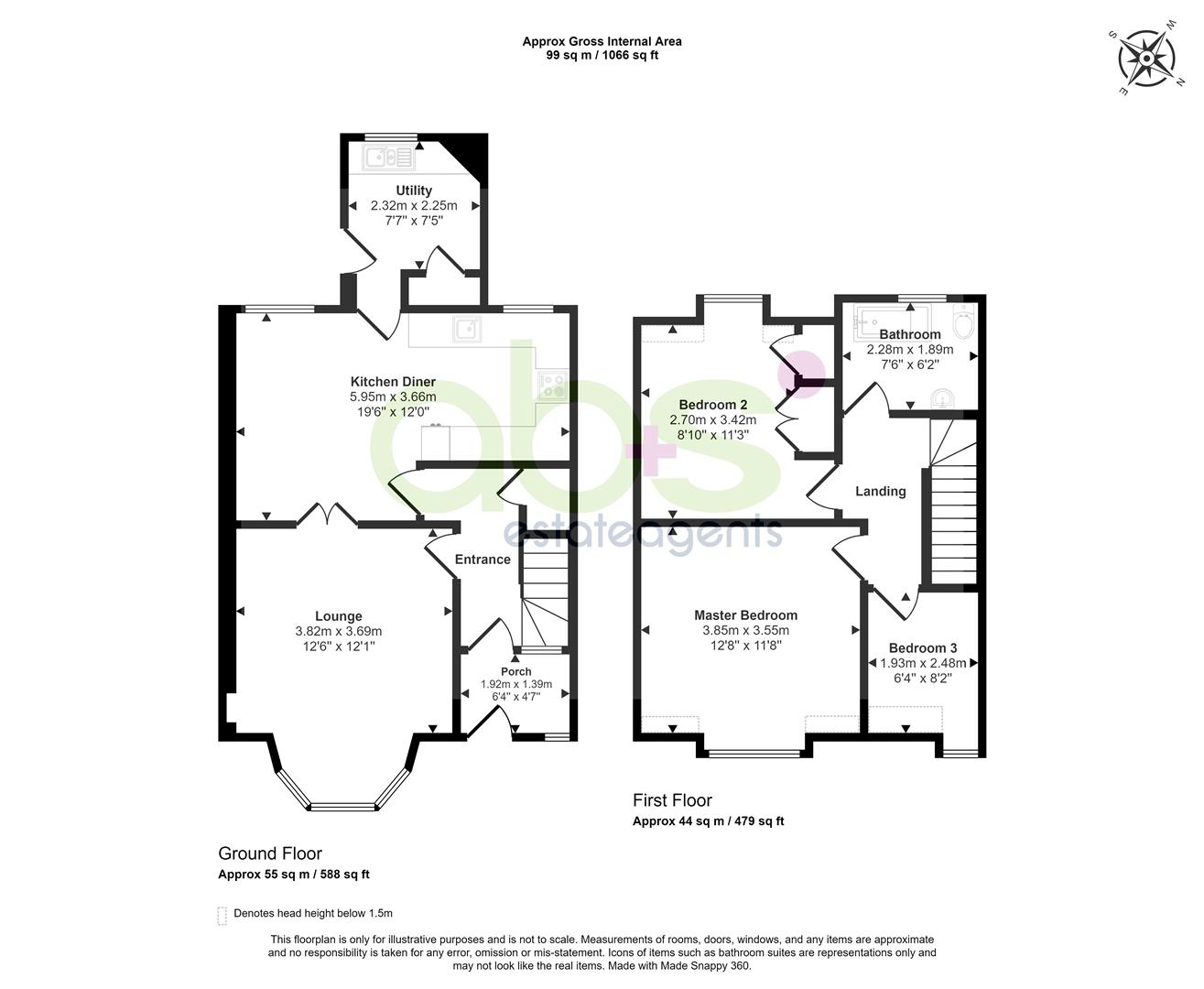Semi-detached house for sale in Grant Street, Elgin IV30
* Calls to this number will be recorded for quality, compliance and training purposes.
Property features
- Well-presented family home
- Semi-detached house
- Lounge
- Open plan Kitchen/Dining Room
- Utility Room
- 3 Bedrooms
- Bathroom
- Gardens
Property description
We are delighted to bring to the market this well-presented traditional three bedroom semi-detached house in the heart of the west end of Elgin. Spacious accommodation set over two floors, with Lounge, open plan Kitchen/Dining room and Utility room on the ground floor and three Bedrooms and Bathroom on the upper floor. Enclosed garden to the rear.
The property further benefits from gas central heating, wood burning stove, double glazing and wood flooring throughout the ground floor and also the first floor landing.
Entrance Vestibule (1.92m x 1.39m (6'3" x 4'6"))
Composite front door leads to the entrance vestibule. Stained glass window, coat hooks, wood flooring and cupboard housing electricity meter and fusebox. Window and door to:-
Hallway
Bright and airy hallway with doors to Lounge and Kitchen/Dining Room. Under stair cupboards. Staircase to upper floor. Radiator, cornicing, smoke detector and light fitting.
Lounge (3.82m x 3.69m (12'6" x 12'1"))
Elegant Lounge with bay window to the front of the property fitted with venetian blinds. Recessed alcove with shelving. Wood burning stove is the focal point of the room. Triple light fitting, radiator and cornicing. Doors to:-
Kitchen/Dining Room (5.95m x 3.66m at widest points (19'6" x 12'0" at w)
Fabulous open plan room fitted with a range of base and wall mounted units with beech work surface fitted over and tiled splash back. Belfast sink with mixer tap. Integrated microwave, spaces for cooker and dishwasher. Chrome extractor hood. Ample space for family sized dining tables and chairs. Two windows to the front with venetian blinds. Vertical radiator, heat detector and recessed down lighters.
Utility Room (2.32m x 2.25m (7'7" x 7'4"))
Window and door to the rear. Plumbing for washing machine and space for fridge freezer. Cupboard. Vaillant combi boiler.
Upper Floor
Wood staircase with stair runner leads to the upper landing. Doors to all Bedrooms and Bathroom. Skylight providing natural light. Light fitting and smoke detector.
Bathroom (2.28m x 1.89m (7'5" x 6'2"))
Three piece white suite comprising bath with shower fitted over, wash hand basin and WC. Opaque window to the rear. Radiator and light fitting.
Bedroom 1 (3.85m x 3.55m (12'7" x 11'7"))
Double Bedroom with window to the front, fitted with venetian blinds. Fitted carpet, radiator, hatch to loft space and light fitting. Ornate fireplace with wooden mantelpiece.
Bedroom 2 (2.70m x 3.42m (8'10" x 11'2"))
Double Bedroom with window to the rear, fitted with venetian blinds. Built-in wardrobes. Fitted carpet, radiator and light fitting.
Bedroom 3 (1.93m x 2.48m (6'3" x 8'1"))
Currently used as a study but would also be ideal as a single bedroom. Window to the front with venetian blinds. Light fitting, fitted carpet and radiator.
Fixtures And Fittings
The fitted floor coverings, blinds and light fittings will be included in the sale price.
Home Report
The Home Report Valuation as at February, 2024 is £250,000, Council Tax Band D and epi rating is E.
Outside
Low maintenance garden to the front which is laid in stone chippings at one side and shrubs at the other side. Shared path at the side of the property leads to a gate to the fully enclosed rear garden.
The rear garden has an area of hard standing and a paved patio adjacent to the property with steps up to an area of lawn and another patio. Gate at the bottom of the garden leads out to a shared driveway and timber garage (in need of repair). Wood store.
Property info
For more information about this property, please contact
A B and S Estate Agents, IV30 on +44 1343 337973 * (local rate)
Disclaimer
Property descriptions and related information displayed on this page, with the exclusion of Running Costs data, are marketing materials provided by A B and S Estate Agents, and do not constitute property particulars. Please contact A B and S Estate Agents for full details and further information. The Running Costs data displayed on this page are provided by PrimeLocation to give an indication of potential running costs based on various data sources. PrimeLocation does not warrant or accept any responsibility for the accuracy or completeness of the property descriptions, related information or Running Costs data provided here.
































.png)