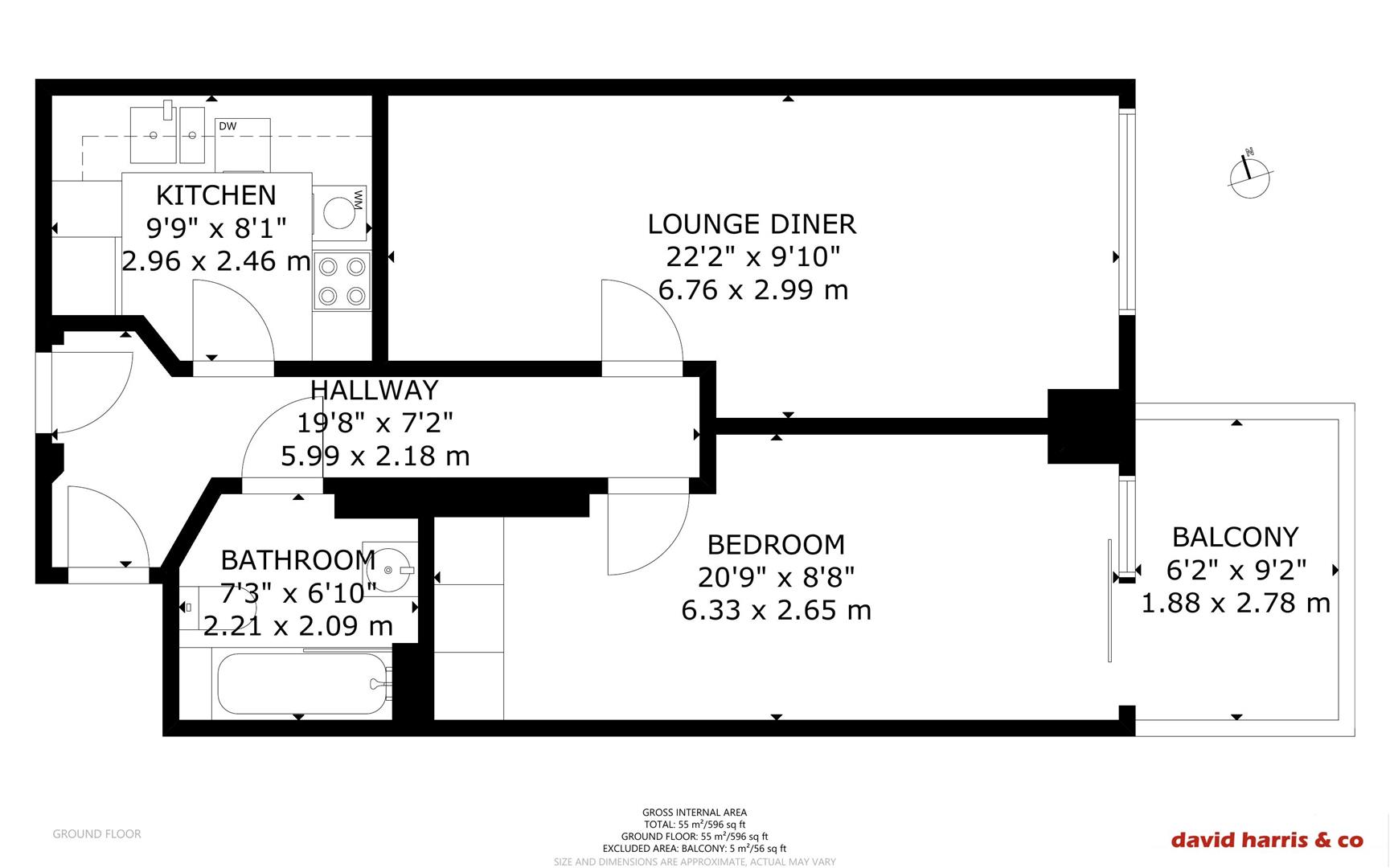Flat for sale in 100 Kingsway, Finchley N12
* Calls to this number will be recorded for quality, compliance and training purposes.
Property features
- A spacious 596 sq foot purpose built flat
- Underground reserved parking space
- Long lease and fully double glazed
- An energy efficiency rating of B
- Modern, spacious and well presented flat in sought after development
- Separate fully fitted kitchen, spacious lounge and spacious bedroom
- Ideal for A first time buyer & offered chain free
- 11th floor flat with A private balcony and spectacular panoramic views
- 24 hour concierge & situated in the heart of tally ho
- Close walking distance from tube stations, supermarkets, pubs, restaurants and local transport
Property description
‘’reduced from an initial asking price of £325,000. Now seeking best offers in excess of £250,000 to be submitted by 29th January. All offers subject to contract.’’ we are pleased to offer for sale this modern, spacious and well presented one bedroom flat on the 11th floor of this popular purpose built block situated in the heart of tally ho benefitting from having A 24 hour conciege service, an underground reserved parking space and A private balcony with spectacular panormaic views. Other benfits include A long lease, fully double glazed, lift, A fully fitted separate kitchen, spacious lounge, spacious bedroom, bathroom/WC and wood laminate flooring. The flat is also very conveniently situated within close walking distance of woodside park (northern line) and west finchley (northern line) tube stations and very close walking distance of several supermarkets including aldi, waitrose, tesco and sainsburys, cafes, pubs restaurants and local transport.the property is offered chain free and an early viewing is highly recommended.
Entrance Hall:
Wood laminate flooring, single radiator, leading to:
Kitchen:
A range of fitted wall and base units with worktop surfaces, A stainless sink and drainer unit with mixer tap, an integrated four ring electric hob with extractor above, an integrated oven with integrated microwave above, A fully fitted integrated fridge/freezer, lino flooring and halogen lights.
Lounge:
A large reception room with double glazed windows rear aspect and halogen lights
Bedroom:
A spacious bedroom with fitted cupboards, double glazed windows with door leading to A balcony, wood laminate flooring and A radiator.
Bathroom/Wc:
Three piece suite comprising of an enclosed bath with panelled surround, shower fitted to the wall with shower door and mixer taps, A pedestal wash hand basin with mixer tap and cupboards underneath and A low level WC, A heated towel rail, partly tiled walls and partly painted walls and lino flooring.
Exterior:
A private balcony.
Parking:
A reserved and allocated underground parking space.
Tenure:
106 years left on lease
Service Charges:
£4,758.00 per annum
Local Authority:
Barnet council. Band C £1,552 per year.
General:
Neither these particulars nor oral representations, form part of any offer or contract and their accuraccy cannot be guaranteed. Phototgraphs are for illustration purposes only and may depicit items which are not for sale or included in the sale of the property. All room sizes are approximate.
Services:
Please note that it is not our company policy to test services, heating systems and domestic appliances, therefore we cannot verifty that they are in working order, the buyer is advised to obtain verification from their solicitor or surveyor.
Maintenance:
The agent understands that the property is subject to A service charge and/or maintenance charge but has not yet been able to verify the terms and conditions. All interested parties should obtain verification and confirmation of any charges through their solicitor.
Property info
For more information about this property, please contact
David Harris & Co, N3 on +44 20 3478 3173 * (local rate)
Disclaimer
Property descriptions and related information displayed on this page, with the exclusion of Running Costs data, are marketing materials provided by David Harris & Co, and do not constitute property particulars. Please contact David Harris & Co for full details and further information. The Running Costs data displayed on this page are provided by PrimeLocation to give an indication of potential running costs based on various data sources. PrimeLocation does not warrant or accept any responsibility for the accuracy or completeness of the property descriptions, related information or Running Costs data provided here.

























.jpeg)


