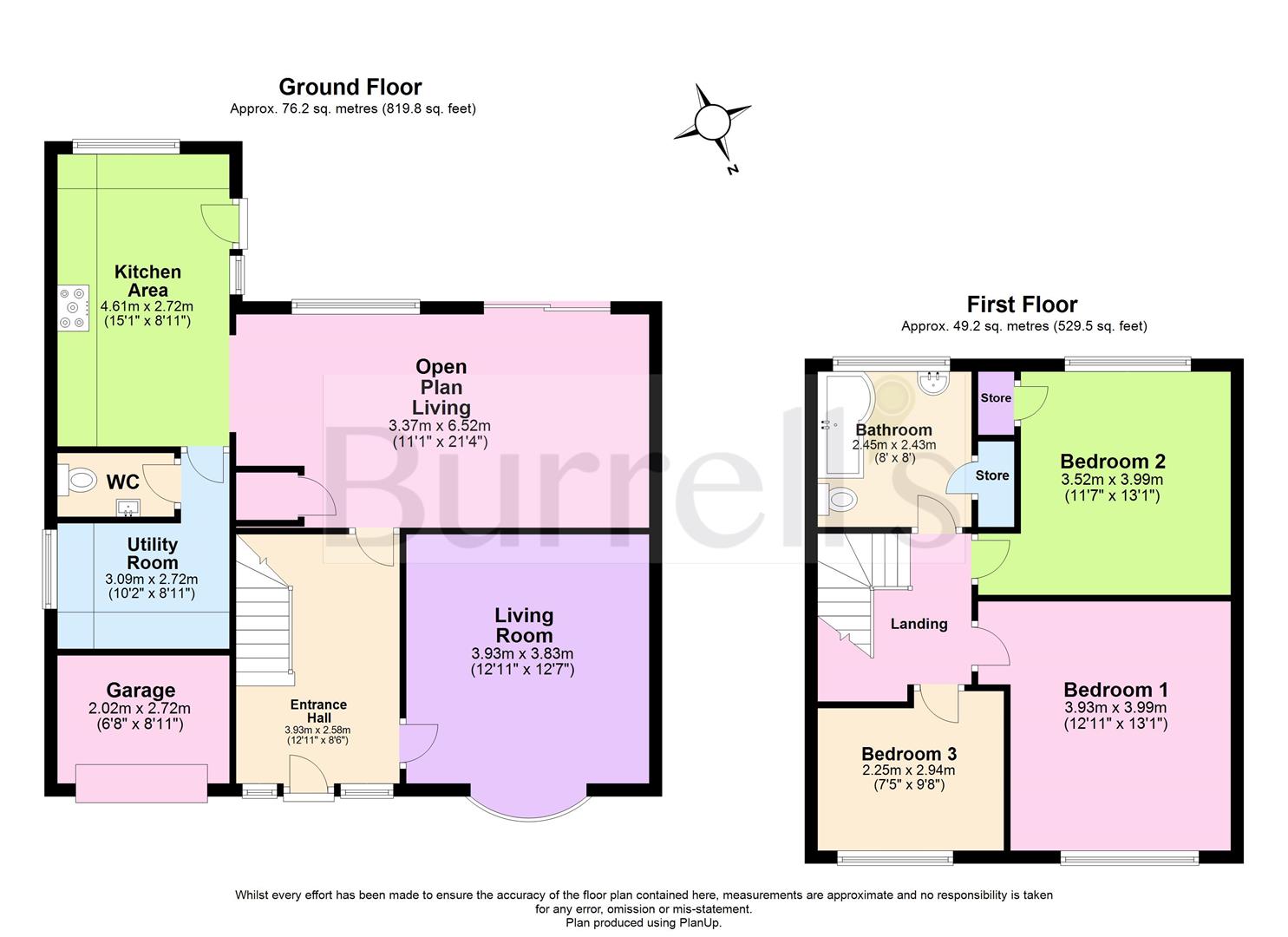Detached house for sale in Alderson Road, Worksop S80
* Calls to this number will be recorded for quality, compliance and training purposes.
Property features
- Extended Detached
- Three Bedrooms
- Open Plan Living Area
- Extended Kitchen With Solid Oak Worksurfaces
- Seperate Lounge
- Guide price £270,000-£280,000
- Garage
- Downstairs WC
- Uility Room
- No Upward Chain
Property description
An opportunity to purchase this magnificent, spacious extended three bedroom detached family home, that offers a very welcoming feel soon as you step through the door! Situated in a much sought after location on the popular water meadows area of Worksop. Within easy access to local amenities including shopping facilities, schools, public transport links and the A1, A57, M1/M18 Motorway network. In brief the property comprises; a welcoming entrance hall, a well proportioned lounge, open plan living area, kitchen with solid oak worktops, downstairs WC and utility room to the ground floor. To the first floor are three good size bedrooms and a three piece bathroom suite. Outside offers off road parking for 2-3 cars, garage and lawned gardens with patio areas, perfect for entertaining. This property is also positioned on a south facing plot and only with an internal inspection can you truly appreciate what this remarkable property has to offer.
Entrance Hall
A welcoming entrance hall with a front facing Upvc door and obscure windows, oak flooring, central heating radiator, power points and stairs leading to the first floor accomodation.
Lounge (3.94m x 3.84m (12'11 x 12'7))
A well proprtioned lounge with a front facing double glazed bow window, oak flooring, central heating radiator, TV point, power points and a beautiful wall mounted electric fire place.
Dining Area (3.38m x 6.50m (11'1 x 21'4 ))
A generous size dining area with rear facing patio doors, a rear facing double glazed window, power points, central heating radiator, understairs storage cupboard, oak flooring and spotlights to the ceiling.
Extended Kitchen (4.60m x 2.72m (15'1 x 8'11))
A beautiful fitted kitchen with range of high and low level units in cream, solid oak worktops, stainless steel sink and drainer with mixer tap, integrated dishwasher, range master cooker with stainless steel cooker hood above and extrator fan. Power points, splash back tiles, oak flooring, central heating radiator, a rear facing double glazed window and a side facing Upvc door opening onto the south facing garden.
Cloakroom
Comprising of a low flush wc, wash hand unit and ceramic tiling to the floor.
Utility Room
With a range of wall and base units in cream, roll edge worktops incorporating a stainless steel sink, plumbing for a washing machine, space for tumble dryer, power points, central heating radiator, ceramic tiling to the floor and a side facing double glazed window.
First Floor-Landing
With a side facing double glazed window, loft access.
Bedroom One (3.94m x 3.99m (12'11 x 13'1))
With a front facng double glazed window, power points, central heating radiator
Bedroom Two (3.53m x 3.99m (11'7 x 13'1))
With a rear facing double glazed window, power points, central heating radiator and a built in storage cupboard.
Bedroom Three (2.26m x 2.95m (7'5 x 9'8))
With a front facing double glazed window, power points, central heating radiator.
Bathroom
A three piece suite comprising of panelled bath with shower over, pedestal sink, low flush w/c, central heating radiator, built in storage cupboard, partly tiled and a rear facing double glazed obscure window.
External
To the outside of the property is a generous size front and rear lawn gardens, patio areas, outside tap, driveway providing parking for 2-3 cars and access to the garage.
Garage
With power and light.
Property info
For more information about this property, please contact
Burrell's Estate Agency, S80 on +44 1909 298886 * (local rate)
Disclaimer
Property descriptions and related information displayed on this page, with the exclusion of Running Costs data, are marketing materials provided by Burrell's Estate Agency, and do not constitute property particulars. Please contact Burrell's Estate Agency for full details and further information. The Running Costs data displayed on this page are provided by PrimeLocation to give an indication of potential running costs based on various data sources. PrimeLocation does not warrant or accept any responsibility for the accuracy or completeness of the property descriptions, related information or Running Costs data provided here.

































.png)

