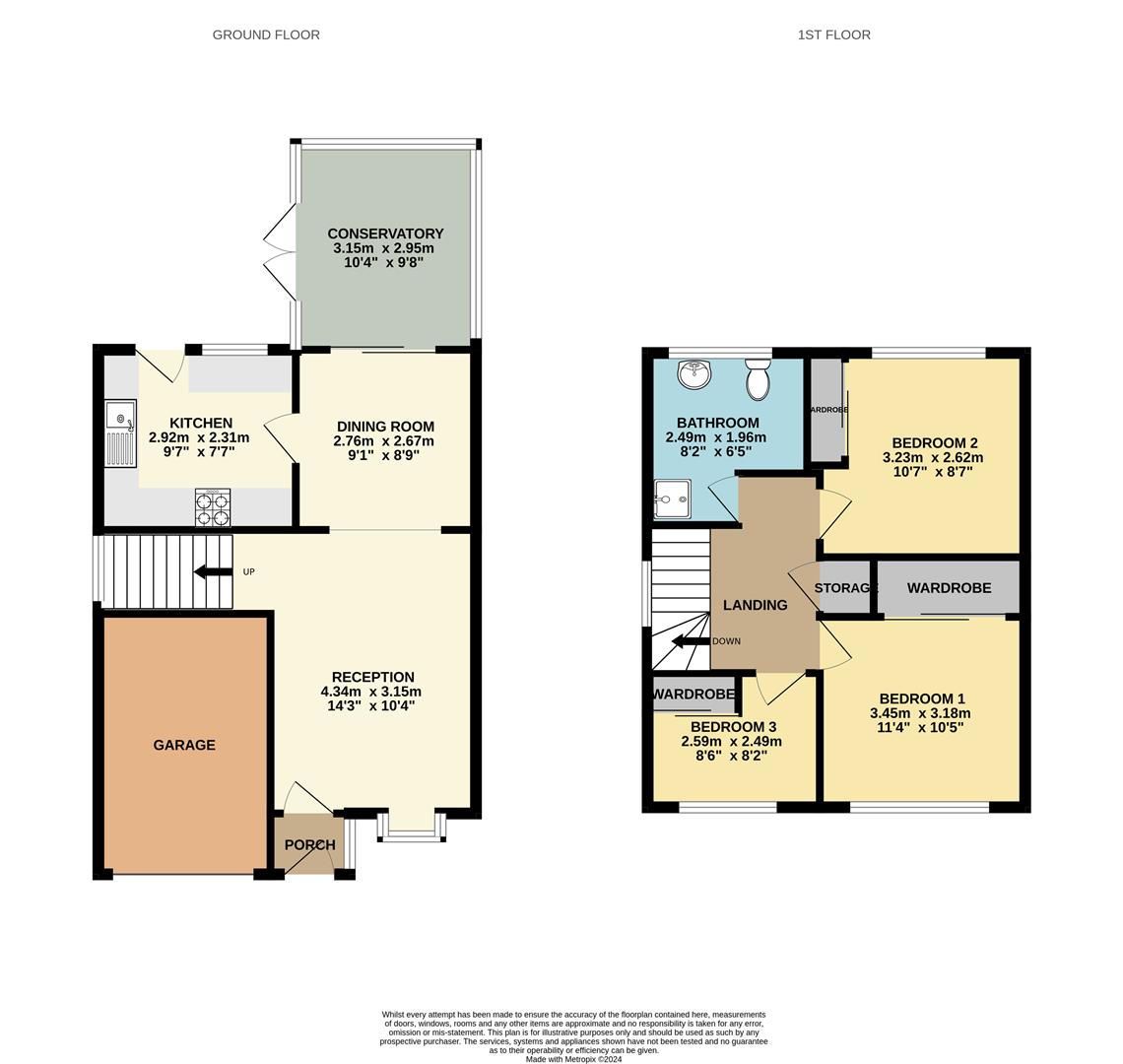Detached house for sale in Fenton Grange, Church Langley, Harlow CM17
* Calls to this number will be recorded for quality, compliance and training purposes.
Property features
- Chain Free
- Three Bedroom Detached Family Home
- Driveway and Garage
- Potential To Extend STPP
- South Facing Rear Garden
- Cul- De- Sac Location
- Ease of access to M11 & A414
- Catchment Area for local Schools
- Close To Local Shops And Amenities
- Council Tax Band: E
Property description
Kings Group- Church Langley are delighted to welcome to the market on a Chain Free basis this three bedroom detached house situated in the highly sought after road of the delightful Church Langley Development - fenton grange.
As you step through the doors of this beautiful family home, you’ll be greeted by the family lounge which provides the perfect place to unwind after a busy day. The separate dining room is the perfect place to enjoy a home cooked family meal and entertain guests. The kitchen, with its bright an airy ambiance with a lot of natural light coming from the South facing rear garden, benefits from having a range of wall and base units ideal for cooking up a storm. In addition to this, you will find a spacious conservatory ideal for entertaining, or simply reading a book with the views of the beautiful rear garden.
As you make your way upstairs, you will find three well-proportioned bedrooms all benefiting from built in wardrobes. You will also find a spacious family bathroom benefiting from a shower cubicle.
This charming family home benefits from having a South facing rear garden with side access, a garage which is ideal for storage and one parking space on the drive.
Fenton Grange is a highly desirable road within the Church Langley Development, within close proximity to local shops such as Tesco’s supermarket. If you enjoy the conveniences of town life, the bustling town of Harlow is only a short drive away offering all the amenities and high street shops you could need. Fenton Grange is conveniently situated within walking distance to some of the sought after primary schools as well as in the catchment area for sought after Secondary Schools. If you commute into London, you have ease of access to the M11/M25 as well as having Train stations with in a short distance away with regular trains serving London Liverpool Street.
Properties on this sought after road are not often available.
Reception Room (4.27m x 3.05m (14'36 x 10'41))
Double glazed bay windows to the front aspect, textured ceiling, double radiator, carpeted flooring, telephone point, TV aerial point, Power points.
Dining Room (2.67m x 2.74m (8'09 x 9'12))
Double glazed windows to the rear aspect, coved ceiling, double radiator, carpeted flooring, power points, sliding doors leading to the conservatory.
Kitchen (2.13m x 2.74m (7'72 x 9'20))
Double Glazed windows to the rear aspect, lino flooring, tiled splash backs, range of base and wall units with roll top work surfaces, integrated cooker, gas hob, gas oven, extractor hood, sink drainer unit, door leading to the garden.
Conservatory (3.05m x 2.74m (10'40 x 9'82))
Double Glazed windows to the rear and side aspect, tiled flooring, power points.
Bedroom One (3.35m x 3.18m (11'43 x 10'05))
Double glazed windows to the front aspect, textured ceiling, single radiator, carpeted flooring, built in wardrobes, power points.
Bedroom Two (2.44m x 3.23m (8'70 x 10'07))
Double glazed windows to the rear aspect, textured ceiling, carpeted flooring, built in wardrobes, power points.
Bedroom Three (2.44m x 2.44m (8'20 x 8'61))
Double glazed windows to the front aspect, textured ceiling, single radiator, carpeted flooring, built in wardrobes, power points.
Family Bathroom (2.49m x 1.83m (8'02 x 6'55))
Double glazed windows to the rear aspect, textured ceiling, part tiled walls, single radiator, carpeted flooring, extractor fan, shower cubicle with thermostatically controlled shower, hand was basin with pedestal, low level flush WC, carpeted flooring.
Garden (7.32m x 10.67m (24'30 x 35'20))
Mainly Laid to lawn, South facing garden, patio area.
Property info
For more information about this property, please contact
Kings Group - Church Langley, CM17 on +44 1279 956522 * (local rate)
Disclaimer
Property descriptions and related information displayed on this page, with the exclusion of Running Costs data, are marketing materials provided by Kings Group - Church Langley, and do not constitute property particulars. Please contact Kings Group - Church Langley for full details and further information. The Running Costs data displayed on this page are provided by PrimeLocation to give an indication of potential running costs based on various data sources. PrimeLocation does not warrant or accept any responsibility for the accuracy or completeness of the property descriptions, related information or Running Costs data provided here.
































.png)