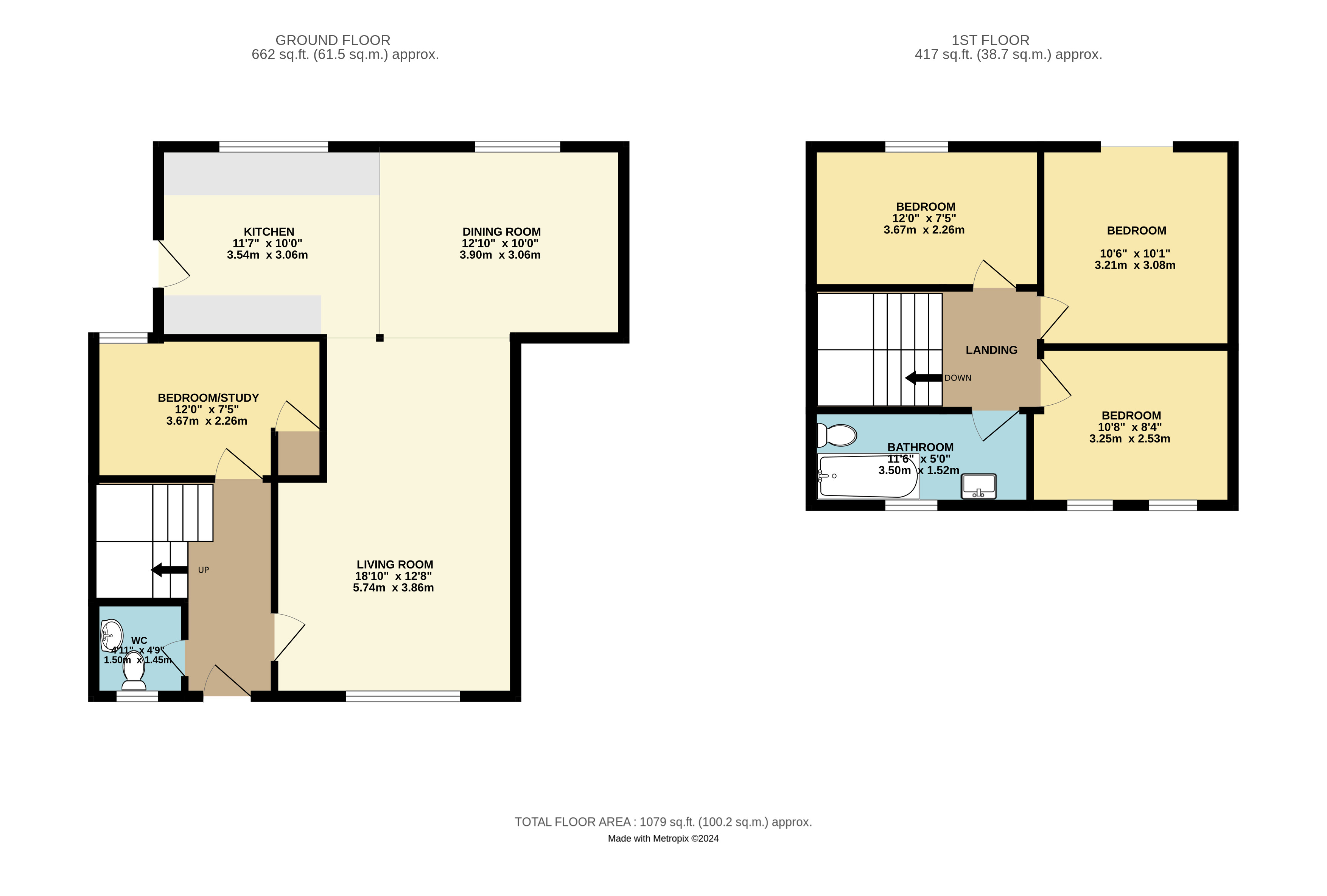Semi-detached house for sale in Barton Mills, Bury St. Edmunds IP28
* Calls to this number will be recorded for quality, compliance and training purposes.
Property features
- 3 Bedrooms
- Entrance Hall
- Cloakroom
- Living Room
- Dining Room
- Kitchen
- Bathroom
- Garden
- Garage
Property description
An extended three bed family home offering spacious accommodation and garage overlooking the recreation ground in this sought after village.
Set back from this quiet road overlooking the village green/play park this semi-detached home has lots to offer such as a spacious family lounge opening into the dining room, bright kitchen with view over the rear garden, cloakroom and study/bedroom 4. Upstairs there are three double bedrooms and a modern bathroom with shower over. Outside has a front garden and an enclosed private rear garden with access to the garage and driveway.<br /><br />
Entrance Hall
With doors to Study/ Bedroom 4, Living room and WC and open stairway to first floor
Cloakroom
With low level WC and hand basin
Living Room
18ft10in x 12ft8in-10ft1in - Ample natural light through 2 windows to front and open to Dining room
Dining Room
12ft10in x 10ft - Part of the property extension with windows to front and rear and open to Kitchen
Kitchen
11ft x 10ft5in - Equipped with a good range of wall and base level units, electric oven and hoband spece for appliances and upvc window overlooking the garden
Landing
Bedroom
10ft6in x 10ft - Double glazed window to rear, airing cupboard with immersion heater and fitted wardrobes
Bedroom
11ft6in x 8ft3in - Two double glazed windows to front
Bedroom
11ft6 x 7ft8in - Double glazed window to rear
Bathroom
11ft6in x 4ft11in - Suite comprising panel sided bath with shower over, wash basin and wc and frosted upvc window to front
Garden
Part lawned
Garage
Agents Notes
1) EPC Rating: E
2) Council Tax Band: C
3) Draft details await vendor approval
Property info
For more information about this property, please contact
Tylers, CB8 on +44 1638 318908 * (local rate)
Disclaimer
Property descriptions and related information displayed on this page, with the exclusion of Running Costs data, are marketing materials provided by Tylers, and do not constitute property particulars. Please contact Tylers for full details and further information. The Running Costs data displayed on this page are provided by PrimeLocation to give an indication of potential running costs based on various data sources. PrimeLocation does not warrant or accept any responsibility for the accuracy or completeness of the property descriptions, related information or Running Costs data provided here.





























.png)

