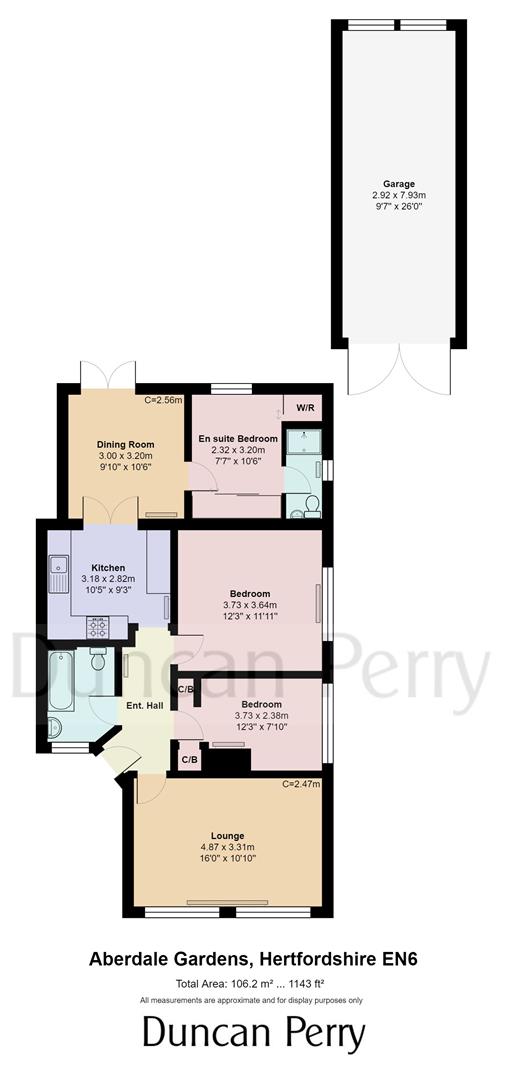Semi-detached bungalow for sale in Aberdale Gardens, Potters Bar EN6
* Calls to this number will be recorded for quality, compliance and training purposes.
Property features
- Three bedroom bungalow
- Chain free
- Two reception rooms
- Family bathroom
- Ensuite shower room
- Close to shops and local schools
- Off street parking
- Garage
- South facing garden
- Tenure - freehold. Council tax band E- hertsmere council
Property description
Available chain free is this 3 bedroom semi detached bungalow located in a very popular part of Potters Bar within walking distance of shops and station. Extended to rear and currently offering 3 bedrooms, the property has a flexible layout which can be easily adapted. Features garden with southerly aspect, garage and off street parking.
Available chain free is this 3 bedroom semi detached bungalow located in a very popular part of Potters Bar within walking distance of shops and station. Extended to rear and currently offering 3 bedrooms, the property has a flexible layout which can be easily adapted. Features garden with southerly aspect, garage and off street parking.
Double glazed obscure glass front door opening into:
Hallway
Coving to ceiling. Access to loft. Wall lights. Double radiator. Small storage cupboard which houses consumer unit.
Lounge
Two white UPVC double glazed windows to front. Double radiator. Wood laminate flooring.
Kitchen
Fitted with a range of wall, drawer and base units in white with grey working surfaces above. Tiled splashbacks. Integrated Indesit electric oven with four ring stainless steel gas hob above. Stainless steel extractor above hob. Space for a washing machine. Space for a tumble drier. Under counter fridge and freezer. One and a half bowl sink in white with mixer tap and drainer. Coving to ceiling. Double glazed doors which lead onto:
Reception Two
White UPVC double glazed patio doors to rear. Doorway through to:
Bedroom
White UPVC double glazed window to rear. Fitted wardrobes with mirrored sliding doors. Fitted cupboards in medium wood effect. Doorway to:
Ensuite Shower Room
Fitted with a shower cubicle with glazed sliding doors. Wall mounted Bristan shower. WC with a concealed cistern. Sink set within vanity unit with storage cupboard below. Tiled floors. Chrome heated towel rail. White UPVC double glazed obscure glass window to side.
Bedroom
Single radiator. White UPVC double glazed window to side.
Bedroom
Single radiator. White UPVC double glazed window to side. Laminate flooring.
Bathroom
Bathroom suite in white comprising bath with singular taps. Wall mounted Triton shower. Glazed pivoting shower screen. Pedestal sink with mixer tap. Top flush WC. Single radiator. White UPVC double glazed obscure glass window to front. Tiled walls. Wall mounted extractor. Spotlights to ceiling.
Rear Garden (33.53m length appromiately (110' length appromiate)
Garden faces South East. Large patio area with gated access leading to the side of the property. Outside tap. Outside lighting. Steps leading down to main section of the garden, which features a central lawn section. Borders to both sides. To the rear is a timber decked area. Timber summer house. Also a timber shed. Access to the garage via a courtesy door.
Garage
Accessed from the front of the property via two barn style doors. Power and lighting. Windows to rear. Courtesy door to garden.
Front Of Property
Dwarf wall to front. Block paved driveway providing parking for multiple vehicles. Step down to front door. Mixed planting. Shared driveway leading to rear of property providing access to garage. External covered gas meter.
Tenure - Freehold. Council tax band D - Hertsmere Council.
Property Information
We believe this information to be accurate, but it cannot be guaranteed. If there is any point which is of particular importance we will attempt to assist or you should obtain professional confirmation. All measurements quoted are approximate. The fixtures, fittings, appliances and mains services have not been tested. These Particulars do not constitute a contract or part of a contract.
Property info
107 Aberdale Gardens Hertfordshire En6 - Floor Pla View original

For more information about this property, please contact
Duncan Perry Estate Agents, EN6 on +44 1707 590864 * (local rate)
Disclaimer
Property descriptions and related information displayed on this page, with the exclusion of Running Costs data, are marketing materials provided by Duncan Perry Estate Agents, and do not constitute property particulars. Please contact Duncan Perry Estate Agents for full details and further information. The Running Costs data displayed on this page are provided by PrimeLocation to give an indication of potential running costs based on various data sources. PrimeLocation does not warrant or accept any responsibility for the accuracy or completeness of the property descriptions, related information or Running Costs data provided here.
























.png)
