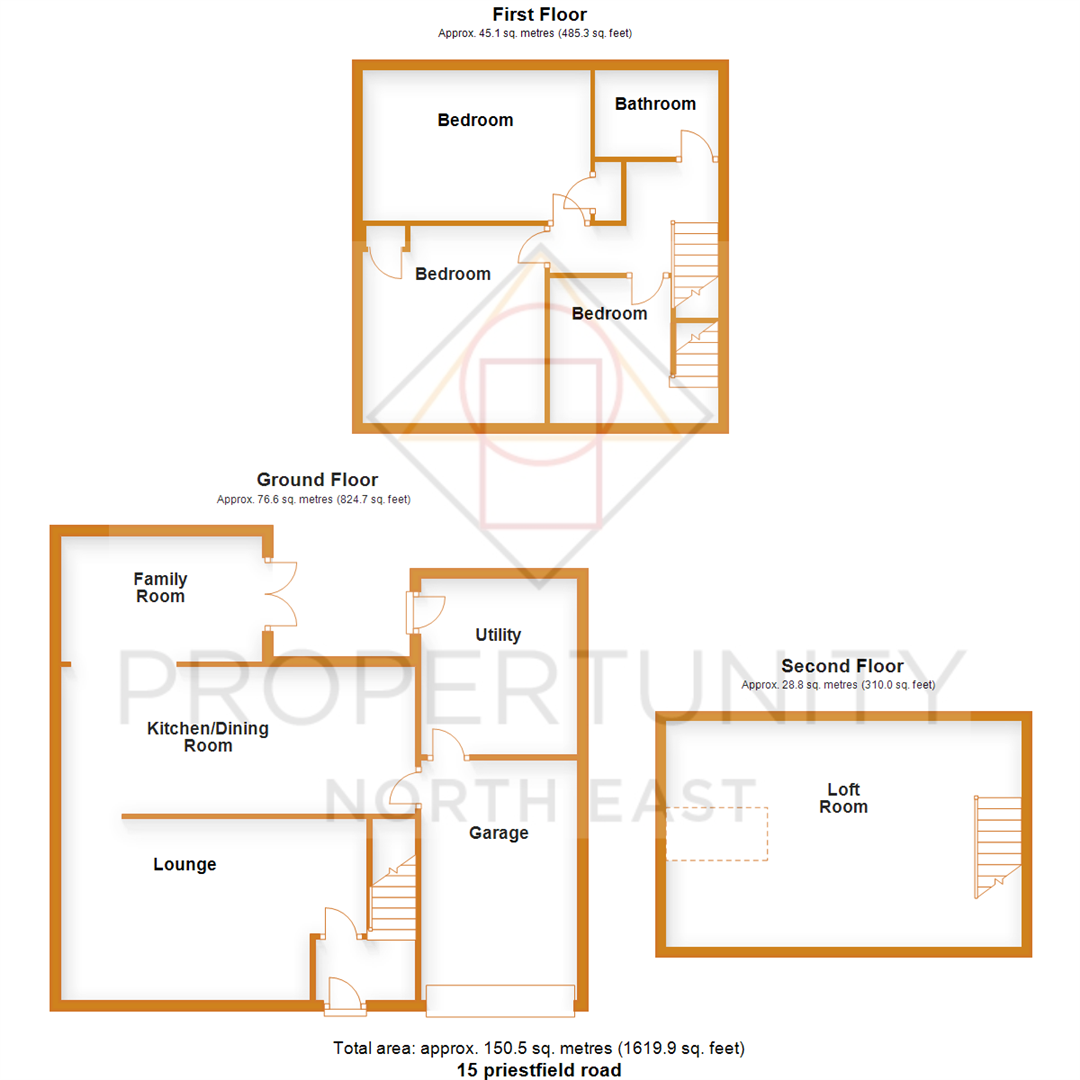Semi-detached house for sale in Petersfield Road, Pennywell, Sunderland SR4
* Calls to this number will be recorded for quality, compliance and training purposes.
Property features
- 3 Bedrooms
- Well Extended
- Converted loft with heating
- Summer House
- Dual Room Log Burner
- CCTV
- Open Plan Living Accommodation
Property description
We are delighted to welcome to the market this superbly extended and greatly improved. 3 bedroom semi detached family home. Which in our opinion is one of the finest examples currently on the market within this area and is a credit to the current owners.
The property benefits from; dual room log burner, under floor heating, extended family room, converted loft space with velux windows and central heating, large log cabin summer house currently fitted as a bar and gym, fully operational CCTV system and full double glazing.
Internally the spacious accommodation comprises: Reception hall, lounge which opens through to the expansive kitchen, dining and family room. At first floor there are 3 good sized bedrooms and family bathroom in addition to the converted loft.
Externally there are easy to maintain gardens to front and rear together with a block paved driveway leading to the integral garage and utility area.
We anticipate a high level of interest and would recommend an early inspection to avoid disappointment.
Accommodation
Reception Hall
Stair case to first floor
Lounge (3.44m x 5.82m (11'3" x 19'1"))
Electric under floor heating, laminate flooring, dual room log burning stove. Open plan to kitchen/diner.
Kitchen/Dining Room (2.80m x 6.74m (9'2" x 22'1"))
Fully fitted kitchen with a comprehensive range of base and eye level units, contrasting worktops and a range of integrated appliances. Open plan to family room extension. Integral access to garage and utility.
Family Room (2.38m x 3.83m (7'10" x 12'7"))
Velux sky lights, French doors to gardens.
Utility (3.36m x 2.97m (11'0" x 9'9"))
Access to gardens
First Floor
Master Bedroom - Rear (2.85m x 4.31m (9'4" x 14'2"))
Bedroom 2 - Front (3.74m x 3.44m (12'3" x 11'3"))
Bedroom 3 - Front (2.75m x 3.19m (9'0" x 10'6"))
Stairs to loft room.
Family Bathroom
Fully tiled, corner bath with shower over, pedestal wash basin, low level wc.
Loft Room (4.28m x 6.74m (14'1" x 22'1"))
Externally
Summer House
Property info
For more information about this property, please contact
Propertunity North East Ltd, SR5 on +44 191 686 5262 * (local rate)
Disclaimer
Property descriptions and related information displayed on this page, with the exclusion of Running Costs data, are marketing materials provided by Propertunity North East Ltd, and do not constitute property particulars. Please contact Propertunity North East Ltd for full details and further information. The Running Costs data displayed on this page are provided by PrimeLocation to give an indication of potential running costs based on various data sources. PrimeLocation does not warrant or accept any responsibility for the accuracy or completeness of the property descriptions, related information or Running Costs data provided here.





































.png)