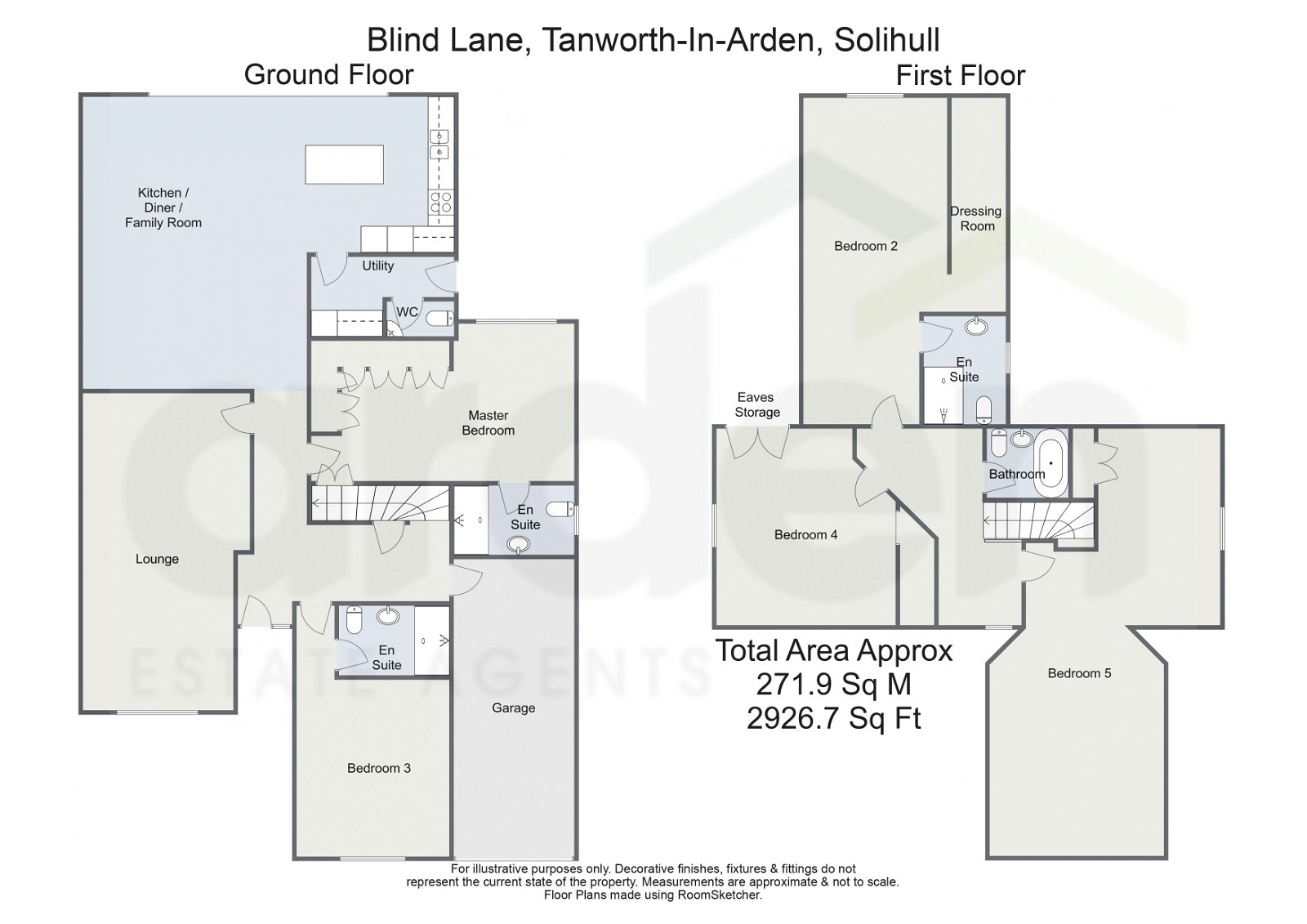Bungalow for sale in Blind Lane, Tanworth-In-Arden, Solihull B94
* Calls to this number will be recorded for quality, compliance and training purposes.
Property features
- Detached Recently Renovated Bungalow
- Five Bedrooms & 3 En Suites & Family Bathroom
- Open Plan Kitchen / Diner / Living Area
- Close To Motorway Links
- Sought After Location
- Large South Facing Garden With Patio Area & Pergola
- Utility & Downstairs WC
- Finished To A High Standard Throughout
- Underfloor Heating To All Of Downstairs
- Closed Upward Chain
Property description
Welcome to a luxurious and spacious 5-bedroom detached dormer bungalow, a haven that seamlessly combines modern design with comfort. From the moment you step through the entrance, this residence exudes sophistication and thoughtful planning.
As you enter, the lounge welcomes you on the left, adorned with a feature log burner that adds warmth and character to the space. The lounge is designed to be an inviting retreat, offering a perfect setting for relaxation and gatherings. Large windows allow natural light to flood the room, creating an airy and bright ambiance.
To the right of the entrance, you'll find bedroom 3, complete with its own ensuite for added convenience. Moving further, the master bedroom beckons with elegance, featuring fitted wardrobes and an ensuite. This master suite provides a private oasis, combining style and functionality for a truly luxurious experience.
Adjacent to the master bedroom, you'll discover the integral garage, providing both storage and secure parking options. This practical feature adds to the overall functionality of the property, ensuring convenience for the residents.
At the back of the property awaits the heart of the home – an open-plan kitchen, diner, and living area. The modern kitchen is equipped with high-end appliances and complemented by a spacious dining area. Bifold doors seamlessly connect this space to the expansive garden, creating a seamless indoor-outdoor living experience. The garden, a vast expanse with a patio and a pergola, sets the stage for summer gatherings, al fresco dining, and relaxation.
The ground floor also houses a utility room and a downstairs toilet, adding to the practicality of daily living.
Venturing upstairs, you'll find bedroom two, complete with a walk-in wardrobe and an ensuite, offering an elevated sense of luxury and privacy. Bedrooms 4 and 5 share an upstairs family bathroom, providing convenience for larger households or guests.
In summary, this 5-bedroom detached dormer bungalow is a celebration of modern living. With its well-designed living spaces, luxurious bedrooms, open-plan kitchen diner living area, integral garage, and a sprawling garden with a patio and pergola, this property offers the perfect blend of style and functionality. It's an ideal home for those who appreciate sophistication and enjoy the pleasures of indoor-outdoor living. Don't miss the opportunity to make this exquisite residence your own.
Garage - 6.84m x 2.77m (22'5" x 9'1")
Lounge - 7.29m x 3.84m (23'11" x 12'7") max
Kitchen Diner Family Room - 6.72m x 8.54m (22'0" x 28'0") max
Utility Room - 3.47m x 1.83m (11'4" x 6'0") max
WC - 1.55m x 0.8m (5'1" x 2'7")
Master Bedroom - 6.05m x 3.62m (19'10" x 11'10") max
Ensuite - 2.75m x 1.59m (9'0" x 5'2")
Bedroom 3 - 5.77m x 3.51m (18'11" x 11'6") max
Ensuite - 2.54m x 1.6m (8'4" x 5'2")
Stairs To First Floor Landing
Bedroom 2 - 7.51m x 3.31m (24'7" x 10'10") max
Dressing Room - 4.93m x 1.26m (16'2" x 4'1")
Ensuite - 2.48m x 1.89m (8'1" x 6'2")
Bedroom 4 - 4.12m x 4.52m (13'6" x 14'9") max
Bedroom 5 - 10.01m x 5.34m (32'10" x 17'6") max
Bathroom - 1.88m x 1.59m (6'2" x 5'2")
Property info
For more information about this property, please contact
Arden Estates, B90 on +44 121 721 9979 * (local rate)
Disclaimer
Property descriptions and related information displayed on this page, with the exclusion of Running Costs data, are marketing materials provided by Arden Estates, and do not constitute property particulars. Please contact Arden Estates for full details and further information. The Running Costs data displayed on this page are provided by PrimeLocation to give an indication of potential running costs based on various data sources. PrimeLocation does not warrant or accept any responsibility for the accuracy or completeness of the property descriptions, related information or Running Costs data provided here.

















































.png)
