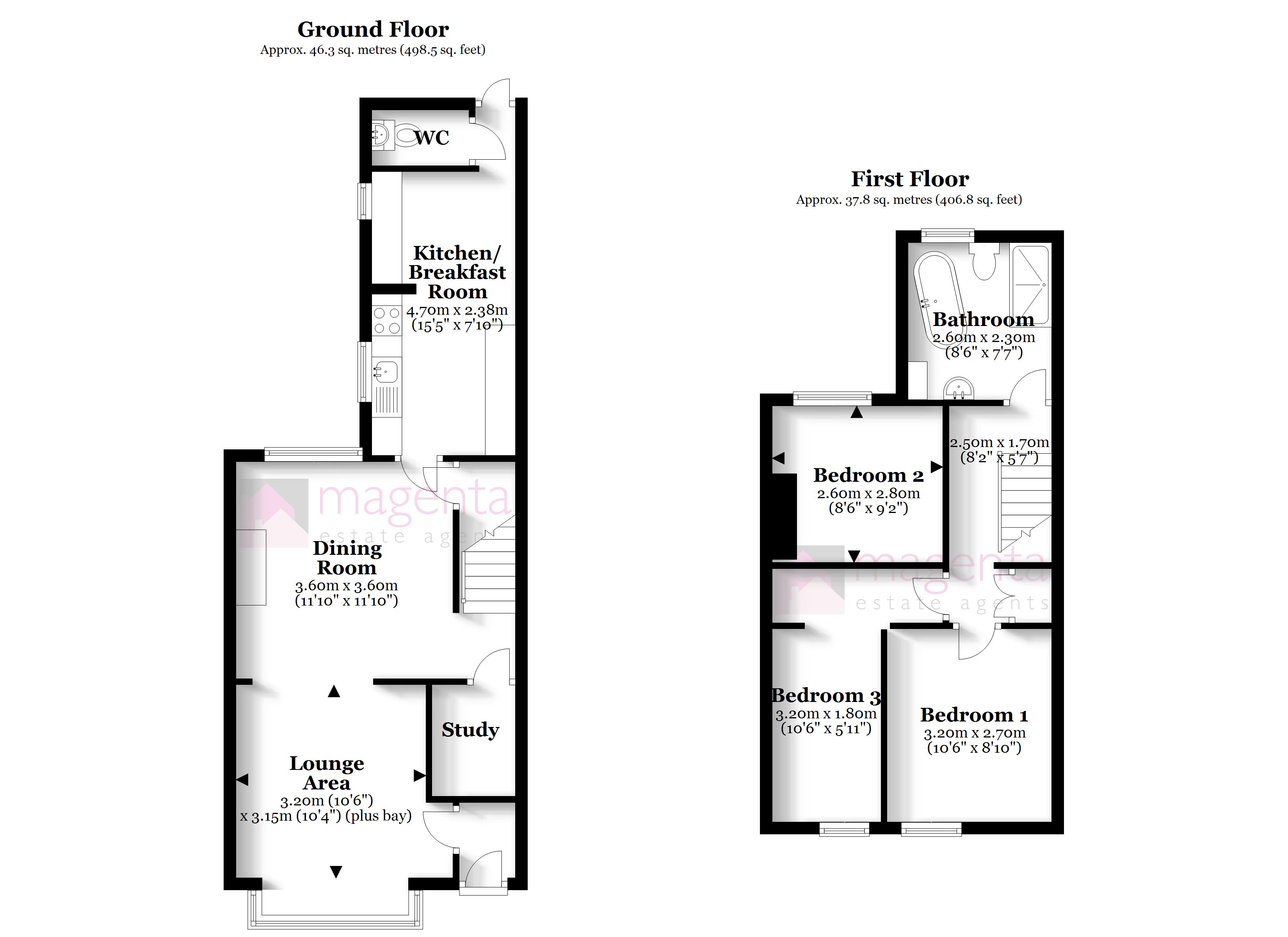End terrace house for sale in Irchester Road, Rushden, Northamptonshire NN10
* Calls to this number will be recorded for quality, compliance and training purposes.
Property features
- Extensively restyled, upgraded and redecorated interior that is move-in ready!
- UPVC double glazing and gas radiator central heating
- Refitted kitchen with on-trend navy cabinets
- Luxurious refitted bathroom including free-standing bath and separate shower cubicle
- Garage and further parking space
- Prime location within easy reach of the town centre
- Close proximity to Rushden Lakes shopping and leisure complex
Property description
*** Unexpectedly re-offered *** Magenta Estate Agents showcase a simply stunning property that has undergone an extensive programme of refurbishment by the current owners and is offered to the market with no onward chain. Having the major benefit of a single detached garage and further parking space to the rear, the restyled interior of this ‘move-in-ready’ home includes a hall, open-plan lounge/dining room, refitted kitchen/breakfast room, guest WC, small study area, three bedrooms and luxurious bathroom, whilst outside is an enclosed frontage, rear courtyard and gravelled garden with garage and parking. We think this is a ‘must view’ property that should definitely be top of your viewing list!
Ground floor
hall The property is entered via a composite door with feature diagonal glazing inset and chromed door furniture. A decorative glazed pine door leads to:
Lounge Feature front-aspect walk-in box bay window that floods the room with natural light, radiator, television point, open plan to:
Dining room Impressive period-style fireplace with marble hearth and coal-effect ‘real flame’ gas fire inset all helping to create a super focal point within the room, radiator, uPVC double glazed window to rear aspect, stairs rising to first floor landing, door giving access to enclosed study area, useful understairs storage cupboard, door to:
Kitchen/breakfast room The kitchen has been refitted with a range of traditional units having contrasting marble-effect work surfaces over, further comprising a ceramic sink and drainer unit with brass-coloured mixer tap over, ‘metro’-style tile splashbacks, built-in stainless steel ’Indesit’ oven, stainless-steel ’Zanussi’ gas hob and stainless-steel chimney extractor hood over, space for several appliances including a dishwasher, washing machine, tumble dryer and tall fridge/freezer, recessed ceiling downlights, uPVC double glazed window to side aspect, further range of wall and base units including an attractive open plate rack, wood-effect vinyl flooring, leading to:
Rear lobby Fully glazed uPVC double glazed door to rear garden, door to:
Cloakroom Refitted white suite comprising low-level WC with integrated wash hand basin, fitted glass shelf, extractor fan, recessed ceiling downlights, fitted LED mirror, tiled floor.
First floor
landing Loft access, built-in cupboard, all communicating doors to:
Bedroom one uPVC double glazed window to front aspect, radiator.
Bedroom two uPVC double glazed window to rear aspect, radiator.
Bedroom three uPVC double glazed window to front aspect, radiator,
bathroom Undoubtedly one of the standout features of this lovely home is the luxurious and contemporary family bathroom in which you’ll find it oh so easy to relax and unwind! The recently installed, fully tiled bathroom includes a white suite comprising a modern free-standing double-ended ‘slipper’ bath with floor-standing bath/shower mixer tap, low-level WC, vanity basin unit, double-width shower enclosure with wall-mounted 'rain' shower and separate handset, vinyl tile-effect flooring, obscure uPVC double glazed window to rear aspect, radiator, recessed downlighting, wall-mounted ’Ideal’ Esprit Eco combination boiler, vertical ‘designer’ towel radiator.
Outside
To the front of the property is a low-maintenance paved forecourt with decorative white stone chippings inset. Enclosed by low-level brick walling, there is also a wall-mounted light.
A shared driveway leads to the rear where there is a paved courtyard garden, parking for one vehicle and single detached brick-built garage with up-and-over door.
Agent’s note
We understand from the current vendors that there is a right of access for the owners of 28 Irchester Road across the rear garden. Prospective buyer’s should have their own legal representatives verify this.
EPC rating: D
Property info
For more information about this property, please contact
Magenta Estate Agents Ltd, NN9 on +44 1933 329831 * (local rate)
Disclaimer
Property descriptions and related information displayed on this page, with the exclusion of Running Costs data, are marketing materials provided by Magenta Estate Agents Ltd, and do not constitute property particulars. Please contact Magenta Estate Agents Ltd for full details and further information. The Running Costs data displayed on this page are provided by PrimeLocation to give an indication of potential running costs based on various data sources. PrimeLocation does not warrant or accept any responsibility for the accuracy or completeness of the property descriptions, related information or Running Costs data provided here.


































.gif)

