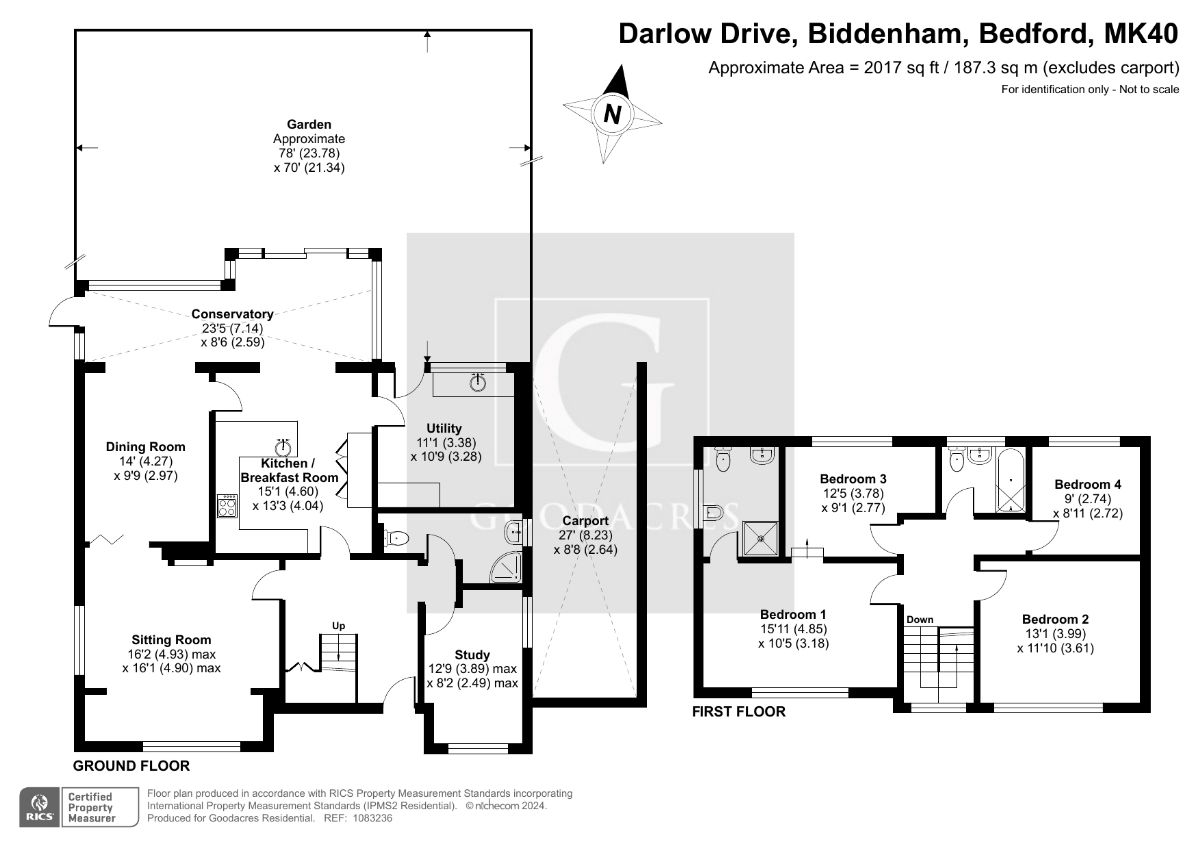Detached house for sale in Darlow Drive, Biddenham, Bedford MK40
* Calls to this number will be recorded for quality, compliance and training purposes.
Property features
- 3 Reception rooms including lounge, study/play room plus dining room
- 4 Bedroom detached executive property
- Ensuite to master
- Located on one of Bedford's most prestigious roads
- Popular north Bedfordshire village of Biddenham
- Potential to extend and improve further STPP
Property description
Description
**press option 2 for the bedford office when calling to view**
Nestled in the heart of Biddenham, this impressive residence boasts four generously sized bedrooms, three bath/shower rooms, and three welcoming reception rooms, making it an ideal choice for growing families or those who relish entertaining guests.
Upon entry, a luminous and expansive hallway guides you to the primary reception areas. The left side introduces a sitting room with an open fireplace and double-glazed windows, bathing the space in natural light. Adjacent is a second reception room, perfect for formal dining, featuring folding doors to the sitting room and ample space for a large table and chairs. The third reception room serves as an ideal study/family room or an optional fifth bedroom, conveniently located next to the ground floor cloak/shower room.
Further exploration reveals a chic, renovated kitchen/breakfast room with fitted appliances, abundant worktop space, and a separate utility room. The spacious main bedroom, complemented by a well-proportioned ensuite shower room, provides a serene retreat. The remaining three bedrooms offer ample space for both family and visitors, sharing a tastefully refitted bathroom.
Externally, a meticulously maintained and enclosed front garden accompanies a generously sized block-paved driveway, ensuring ample off-road parking and access to the gated carport. The rear garden, approximately 80 feet deep by 73 feet wide, features a large lawn and an extensive patio seating area with external lighting.
In summary the property offers:
Entrance Hall
Cloakroom
Study - 12' 9" x 8' 2"
Lounge - 16' 2" x 16' 1"
Kitchen/Breakfast Room - 15' 1" x 13' 3"
Utility Room - 11' 1" x 10' 9"
Dining Room - 14' x 9' 9"
Conservatory - 23' 5" x 8' 8"
Landing
Bedroom 1 - 15' 11" x 10' 5"
En Suite
Bedroom 2 - 13' 1" x 11' 10"
Bedroom 3 - 12' 5" x 9' 1"
Bedroom 4 - 9' x 8' 11"
Family Bathroom
Outside
Front & Rear Gardens
Driveway
**location**
Situated in the sought-after village of Biddenham, the property enjoys proximity to the town center, the mainline railway station, renowned Harpur Trust Schools, and convenient road links to the M1, A6, and A1. The village's vibrant community takes advantage of various facilities, including the village hall, primary school, popular pub/restaurant, historic church, and recreational ground with a sports pavilion.
Disclaimer
Please note we have not tested any apparatus, fixtures, fittings, or services. Interested parties must undertake their own investigation into the working order of these items. All measurements are approximate and photographs are provided for guidance only. Potential buyers are advised to recheck the measurements before committing to any expense. Floorplans are for illustration purposes only. Goodacres Residential has not sought to verify the legal title of the property and the potential buyers must obtain verification from their solicitors. Potential buyers are advised to check and confirm the EPC and council tax bands before committing to any expense.
Tenure: Freehold
Property info
For more information about this property, please contact
Goodacres Residential, MK42 on +44 1234 677987 * (local rate)
Disclaimer
Property descriptions and related information displayed on this page, with the exclusion of Running Costs data, are marketing materials provided by Goodacres Residential, and do not constitute property particulars. Please contact Goodacres Residential for full details and further information. The Running Costs data displayed on this page are provided by PrimeLocation to give an indication of potential running costs based on various data sources. PrimeLocation does not warrant or accept any responsibility for the accuracy or completeness of the property descriptions, related information or Running Costs data provided here.





































.png)
