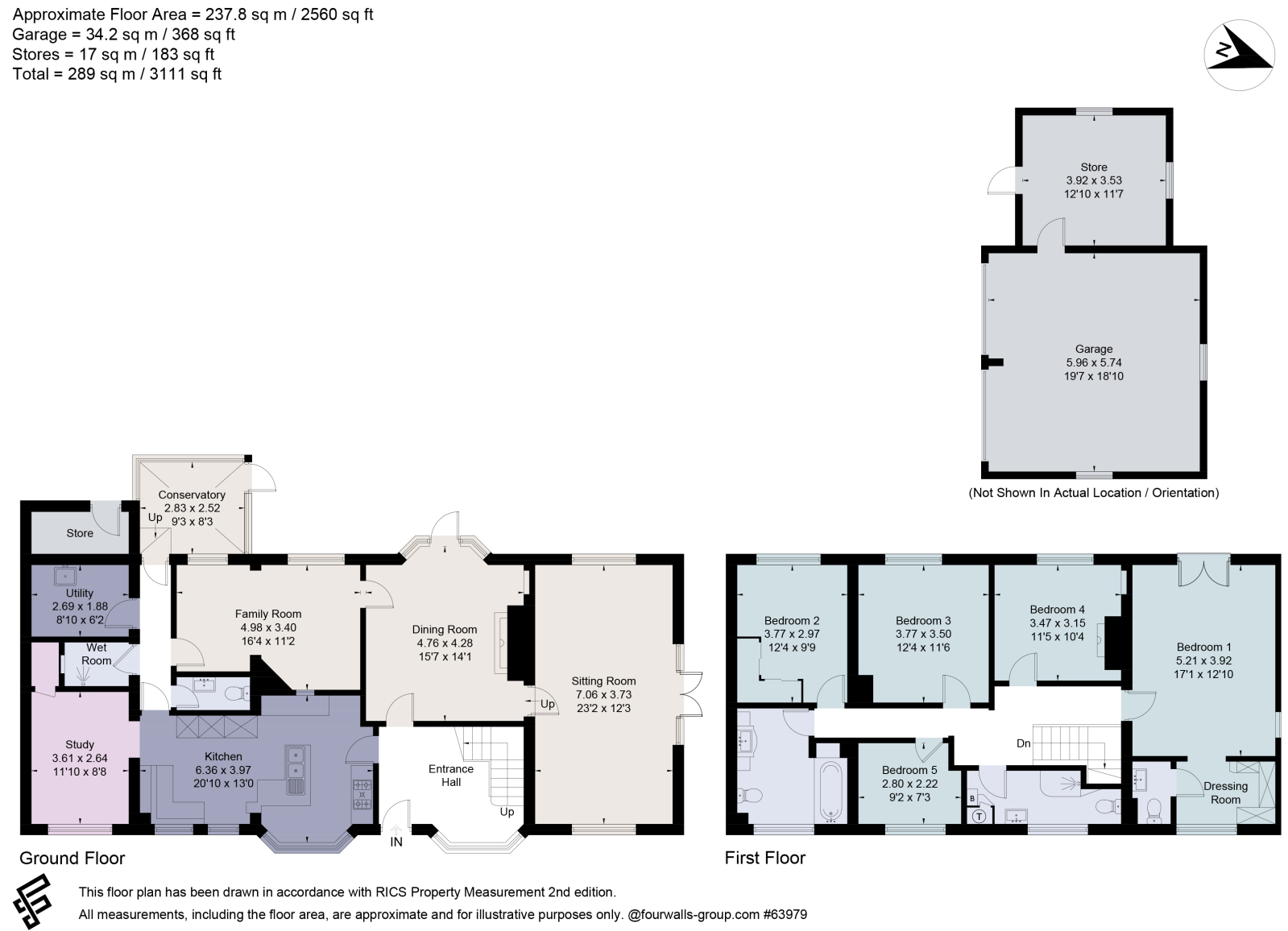Detached house for sale in Shepards Hill, Thorpe Lane, Tealby, Market Rasen LN8
* Calls to this number will be recorded for quality, compliance and training purposes.
Property features
- Impressive five bedroom family house set on a generous elevated plot
- Entrance hall, dining room with fireplace and triple aspect sitting room
- Kitchen breakfast room, family room and conservatory
- Modern detached double garage and workshop
- Established gardens and grounds approximately 1.25 acres
- Much sought after village with facilities
- EPC Rating = C
Property description
An executive family home with landscaped garden and paddock, on the edge of a desirable village.
Description
Situated on the western edge of popular Tealby is Shepard’s Hill, a striking detached Edwardian residence set within just over an acre of land including a paddock. The generously proportioned property has lovely views over the surrounding countryside on all sides and is within reach of a number of excellent footpaths. The layout, which offers about 2500 sq ft of space, lends itself well to multigenerational living, with five good-size bedrooms upstairs and a variety of spacious reception rooms to facilitate big family gatherings and entertaining at home. The house has been subject to a variety of improvements in recent years, including underfloor heating in the bathrooms, a new garage, kitchen and a conversion to create the study and wet room and the addition of a conservatory.
The internal décor is presented in a bright and modern style, with heritage colours and attractive wall coverings reflecting the idyllic semi-rural setting. There are many period features throughout, such as exposed beams, wood floors and original fireplaces, which are complemented by more contemporary additions. The reception hall is a welcoming space leading to the reception rooms, a triple aspect sitting room, formal dining room and family room, all of which interconnect to provide one big entertaining space. The kitchen is a good size and also offers an informal seating area, there’s a study which could double as a play room or snug and a conservatory for enjoying views of the garden. The ground floor is rounded off by a utility room, store, wet room and WC. Upstairs the five bedrooms are light and airy, including a principal bedroom running front to back, with a Juliet balcony looking out over the garden, a dressing room and WC, and there are two spacious bath and shower rooms.
The house is set within grounds of about an acre, including a good size gated driveway with space for several cars, which also has access to a detached double garage and useful outside store. The mature garden to the rear is lawned and features a variety of fruiting trees including Mirabelle plums, apples and cherry trees. The garden also benefits from a large (20ft by 10ft) timber construction summer house, perfect for watching the spectacular sunsets, an ornamental pond, vegetable garden and a large elevated terrace with a built-in barbecue. To the rear there is a paddock which offers excellent potential for further landscaping.
Location
The much sought-after village of Tealby is situated on the western fringes of the Lincolnshire Wolds Area of Outstanding Natural Beauty. It is known for having no street lights, making it a great spot for stargazing. The village offers a wealth of amenities including a well-respected primary school, church, bowls and tennis clubs, a village hall with social programme, a village store, pub and tea rooms. A wider selection of amenities can be found in Market Rasen (approximately three miles away) which also has a train station on the Grimsby-Lincoln line.
The city of Lincoln offers a full range of amenities including shops, leisure facilities, the quaintly historic Cathedral Quarter, universities and the County Hospital. Lincoln train station has a direct train to London (Kings Cross from 120 minutes).
Disclaimer: All journey times and distances are approximate.
Square Footage: 3,111 sq ft
Acreage:
1.25 Acres
Additional Info
Mains Water
Electricity
Gas
Mains Drainage
Central Heating: Gas
Solar Panels (With a feed in tariff scheme of approximately £2000 per year).
Fibre Broadband
Local Authority: West Lindsey District Council
Photographs Taken: January 2024
Property info
For more information about this property, please contact
Savills - Lincoln, LN6 on +44 1522 397532 * (local rate)
Disclaimer
Property descriptions and related information displayed on this page, with the exclusion of Running Costs data, are marketing materials provided by Savills - Lincoln, and do not constitute property particulars. Please contact Savills - Lincoln for full details and further information. The Running Costs data displayed on this page are provided by PrimeLocation to give an indication of potential running costs based on various data sources. PrimeLocation does not warrant or accept any responsibility for the accuracy or completeness of the property descriptions, related information or Running Costs data provided here.



































.png)