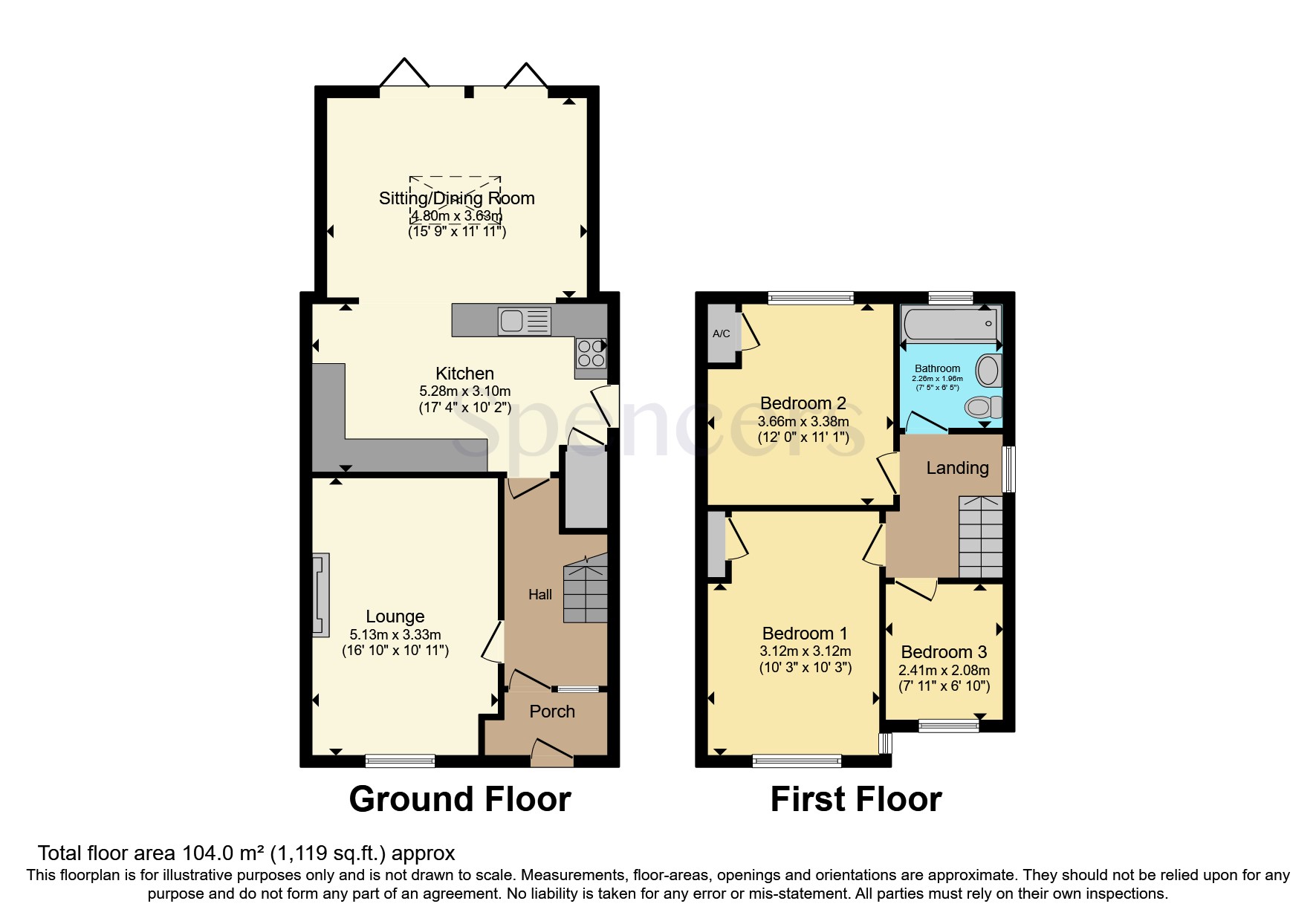Semi-detached house for sale in Castleton Road, Wigston, Leicestershire LE18
* Calls to this number will be recorded for quality, compliance and training purposes.
Property features
- Extended Three Bedroom Semi-Detached Family Home
- Offered in Stunning Decorative Condition
- Generous and Attractive Plot
- Thoughtfully and Comprehensively Improved
- Spectacular Kitchen Diner Family Area
- Spacious Lounge
- Refitted Family Bathroom
- Off-Road Parking and Car Port
- Attractive Family Garden
Property description
This remarkable and magnificently presented three bedroom semi-detached family home occupies a generous and attractive plot within a sought after residential area. Conveniently located for a plethora of local amenities including schools and commuter roads in and out of the city and will therefore have wide ranging appeal to a number of potential buyers. The home's outstanding feature is an extended kitchen diner with lantern roof and bi-fold doors, although the rest of the home is just as impressive having been comprehensively improved and loved by the current owners during their time.
The accommodation includes an entrance porch, which is a further addition to the home which in turn leads through to an entrance hall, with stairs rising to the first floor. Internal Oak veneer doors open to the lounge and kitchen diner.
The lounge is a generous yet cosy space with a window to the front elevation, a parquet wooden flooring and a wall mounted 'Smeg' feature gas fire set onto the chimney breast.
The extended kitchen diner is simply stunning. The kitchen area has been refitted to a very high standard to include a range of shaker style base and wall mounted fitted units with Correan work surfaces. There is an integral induction hob, built-in double oven and microwave, integral dishwasher and washing machine/dryer. In addition, there is a useful under stairs pantry cupboard and ample space for an American style fridge/freezer.
In the reception/dining area the space is flooded with natural light through a large lantern skylight and bi-fold doors that open to the garden, fantastic for Summer entertaining. In the winter the doors maybe closed but a feature wood burning stove standing in one corner will give out plenty of warmth.
To the first floor there are two generous double bedrooms with the current owners preferring to use the bedroom to the rear, overlooking the garden, as their principal. The second bedroom has a bay window to the front elevation and a built-in alcove storage cupboard. The third bedroom is a versatile single room, with a window to the front, which could also be used as an office or dressing area.
Finally, on the first floor is a superb refitted family bathroom comprising a three piece suite with rainforest shower head over the bath and a low flush WC and wash hand basin sent into a bespoke storage unit.
To the front of the home a double block paved driveway provides ample of road parking and a set of double gates offer access to a covered car port to the side.
At the rear is an attractive and well-tended garden with extensive patio seating area to take advantage of those bi-fold doors, a generous lawn with raised planted borders either side with a summer house situated at the back of the garden.
The summer house has been used as a bar/entertaining space and sitting adjacent to it is a timber built storage shed.
This really is a spectacular family home which is finished to the highest of standards. An internal viewing is a must to truly appreciate what it has to offer.
Wigston is a suburb situated to the South of Leicester City Centre. A popular local hub the main High Street provides a wide range of local shops, amenities, restaurants and eateries. The transport links for commuters are excellent heading into and out of the city by road either by car and regularly serviced bus routes or by rail via South Wigston train station. In addition, there are a number of reputable local schools for all age groups.<br /><br />
Property info
For more information about this property, please contact
Spencers Countrywide - Wigston, LE18 on +44 116 448 9081 * (local rate)
Disclaimer
Property descriptions and related information displayed on this page, with the exclusion of Running Costs data, are marketing materials provided by Spencers Countrywide - Wigston, and do not constitute property particulars. Please contact Spencers Countrywide - Wigston for full details and further information. The Running Costs data displayed on this page are provided by PrimeLocation to give an indication of potential running costs based on various data sources. PrimeLocation does not warrant or accept any responsibility for the accuracy or completeness of the property descriptions, related information or Running Costs data provided here.





























.png)
