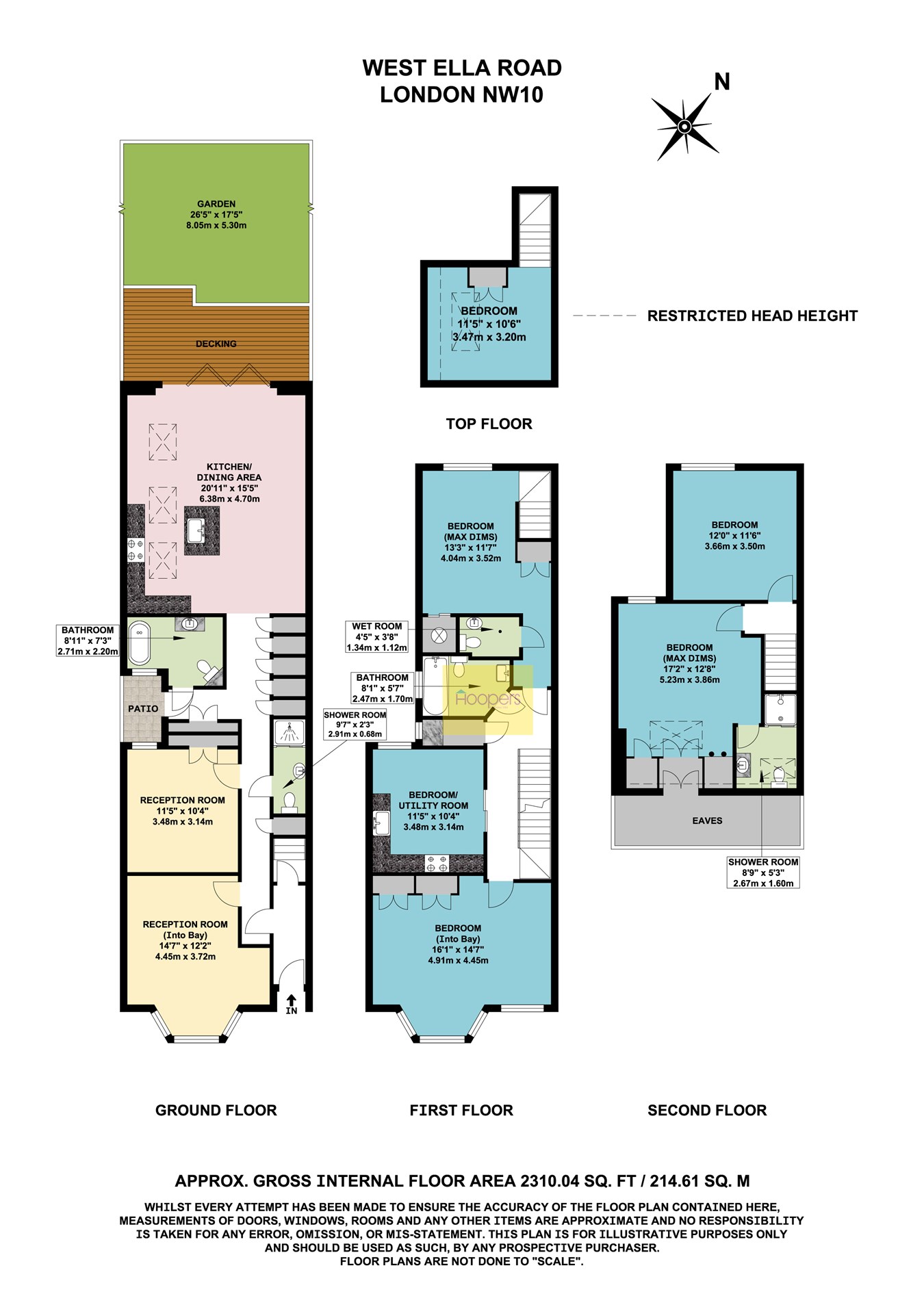Terraced house for sale in West Ella Road, London NW10
* Calls to this number will be recorded for quality, compliance and training purposes.
Property features
- • Gas central heating with part underfloor central heating
- • Five bathrooms
- • Six bedrooms to upper floors
- • Ready to move into property
- • Gross internal floor area of 2,310 sq ft (215 sq m) approximately
- • Roundwood Park is close by
- • Extensive shopping facilities can be found in Harlesden (within a few hundred yards)
Property description
The house is loosely arranged as two flats, the upper flat being a duplex apartment and the lower flat being a two bedroom apartment, however the house is currently used as a family home.
Two loft conversions, the rear loft conversion providing a duplex area of two rooms and ensuite shower room/WC and the front loft area comprising a spacious main bedroom with ensuite shower room/WC
Spacious Kitchen/Diner incorporating side return extension providing a fabulous room with bi-folding doors to rear garden.
The property is situated close to the junction with Craven Park in a central position and being within a 10 to 15 minutes walk of Harlseden (Bakerloo Line) Station.
Ground Floor:
Entrance Hall:
Built-in cupboards. Door to light well.
Room (front):
14’7” x 12’2” (4.45m x 3.71m). Double glazed bay window. Wood flooring.
Room (currently arranged as a bedroom):
11’5” x 10’4” (3.48m x 3.14m). Double glazed window. Built-in wardrobes.
Shower Room/WC:
Shower cubicle, wash hand basin and low level WC with concealed cistern. Fully tiled walls and flooring.
Bathroom/WC:
8’11” x 7’3” (2.71m x 2.20m). Victorian free standing bath with mixer tap and shower attachment. Vanity wash hand basin with mixer tap. Low level WC. Ceramic tiling to floor and walls. Downlights to ceiling. Heated towel rail.
Kitchen/Diner (rear):
20’11” x 15’5” (6.38m x 4.70m). A spacious room with underfloor heating and Velux windows to side return ceiling and bi-folding doors to rear garden. We understand the rear elevation has external insulation. Centre island unit with storage space below and integrated dishwasher. There is a full range of built-in eye level wall mounted cabinets and matching base cabinets with work surfaces above and tiled surrounds.
First Floor:
Bedroom 1 (front):
16’1” x 14’7” (4.91m x 4.45m). Double glazed bay window. Built-in wardrobes.
Kitchen (which can easily be removed to revert to a bedroom):
11’5” x 10’4” (3.48m x 3.14m). Built-in ceramic hob with oven below and extractor hood above hob. Fitted matching wall cupboards and base cabinets with worktops above.
Bathroom/WC:
8’1” x 5’7” (2.47m x 1.70m). Tiled flooring. Panelled bath with mixer tap, shower attachment and shower screen. Vanity wash hand basin with mixer tap. Low level WC. Downlights to ceiling. Double glazed window. Heated towel rail. Fully tiled walls and tiled floor with underfloor heating.
Bedroom:
13’3” x 11’7” (4.04m x 3.52m). Built-in wardrobe. With double aspect rear window. Door to:
Ensuite Shower Room/WC:
With shower cubicle, low level WC and wash hand basin. Ceramic tiling to floor and walls.
Second Floor (rear):
Loft Room (rear):
11’5” x 10’6” (3.47m x 3.20m). Double glazed window. Built-in wardrobe.
Staircase from landing to Second Floor:
Bedroom (front):
17’2” x 12’8” (5.23m x 3.86m). With built-in wardrobes and double glazed Velux windows to front elevation.
Ensuite Shower Room/WC:
8’9” x 5’3” (2.67m x 1.60m). Shower cubicle. Low level WC with concealed cistern. Circular bowl wash hand basin with mixer tap. Ceramic tiled flooring and walls. Heated towel rail.
Bedroom (rear):
12’0” x 11’6” (3.66m x 3.50m). Rear Aspect window.
External Features:
Front and rear gardens, the rear garden with decking area and gravel.
Property info
For more information about this property, please contact
Hoopers Estate Agents, NW10 on +44 20 8166 7254 * (local rate)
Disclaimer
Property descriptions and related information displayed on this page, with the exclusion of Running Costs data, are marketing materials provided by Hoopers Estate Agents, and do not constitute property particulars. Please contact Hoopers Estate Agents for full details and further information. The Running Costs data displayed on this page are provided by PrimeLocation to give an indication of potential running costs based on various data sources. PrimeLocation does not warrant or accept any responsibility for the accuracy or completeness of the property descriptions, related information or Running Costs data provided here.




























.png)
