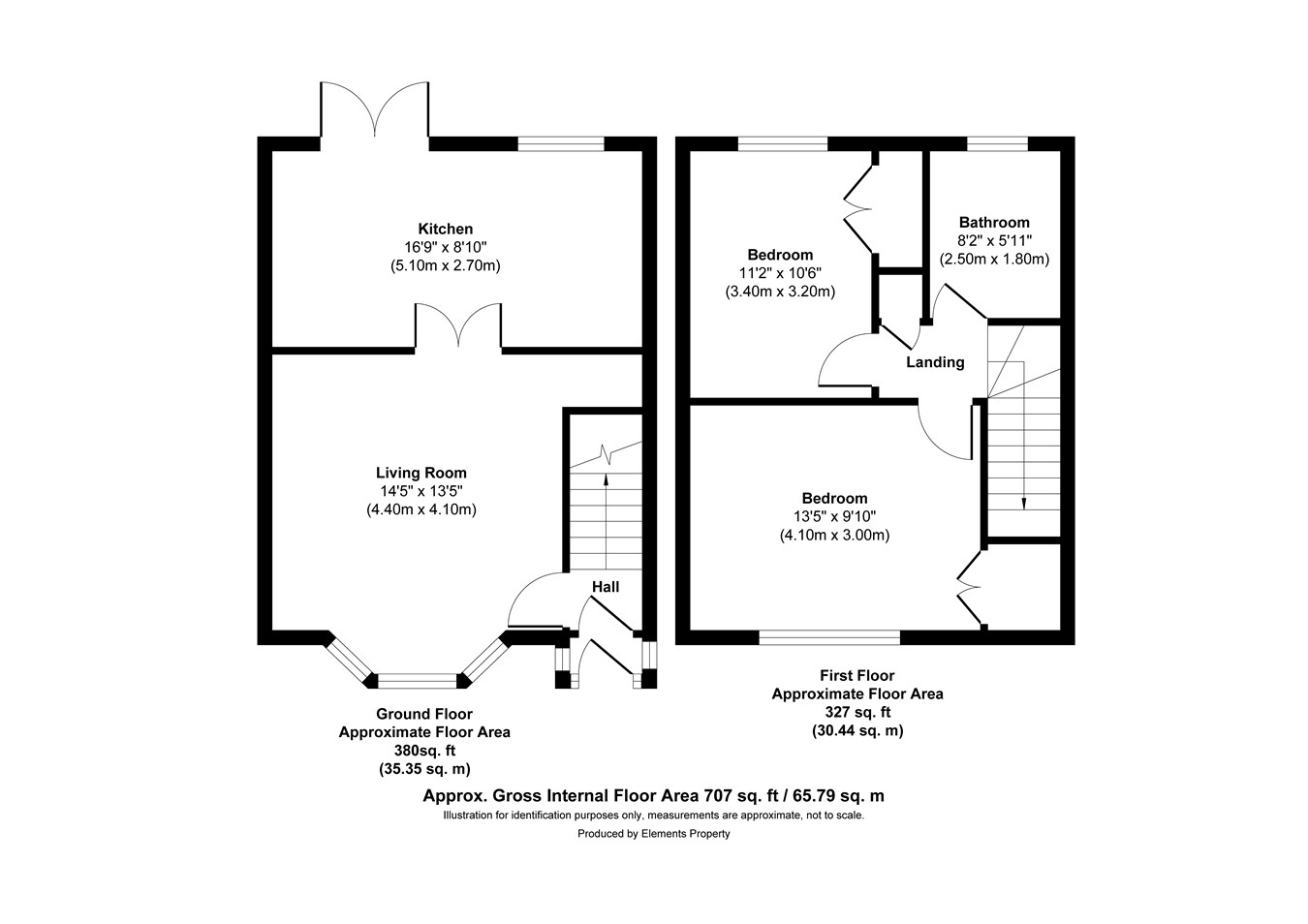Terraced house for sale in Sandy Lane, Fillongley, Coventry CV7
* Calls to this number will be recorded for quality, compliance and training purposes.
Property features
- Upward Chain Would be Complete
- Traditional Property
- Views of Open Countryside
- Breakfast Kitchen
- Driveway Blocked Paved & Space for 2 Cars
- Added a Front Porch & Canopy
- Renovated Fireplace
- Composite Front Door
- All New uPVC Windows
- Total Floor Area 70 Sq. M.
Property description
Since the last EPC was conducted the homeowners have: Put in new windows. Likely to be a higher rating now.
<b>Sellers Comments</b>
A well-presented traditional character property. Briefly comprising lounge, breakfast kitchen, two bedrooms, family bathroom, gardens to front, gardens to rear with beautiful views over open countryside, large garden shed fitted at the bottom of the garden.
Fantastic local walks only a stone throws from the front door. Two great local country pubs within walking distance.
Only 5 min drive to local post office and shops.
<b>Property Location</b>
Fillongley is a pleasant village in the north of Warwickshire. It is situated 6 miles east of Bedworth, 7 miles south-west of Nuneaton and of equal distance northwest of Coventry. With ease of access to the nec, Birmingham Airport, and railway stations with access to London within an hour. It affords ease of commuting onto motorways for the M6, M42 and M69. There is a well-regarded Primary school, garage and local public house within the village and a range of social community groups.
<b>Property Lifestyle</b>
Entrance Hallway - Front porch and canopy built in 2021, stone flooring, lighting and electrical sockets.
Lounge - oak flooring, feature fireplace with flue less gas fire fitted and tiled stone hearth, fitted storage area under the stairs open space, radiator, double opening part glazed wooden doors leading into breakfast kitchen.
Kitchen - Solid oak wooden work surfaces with one and a half bowl sink with drainer and mixer tap, four ring gas hob with stainless steel extractor with lighting over, electric oven below, integrated dishwasher and washing machine. UPVC double glazed window and French patio doors (these will be changed within Feb to oak UPVC), tiling to the floor.
First Floor Landing -Stairs from the entrance hallway, loft access with pull down ladder and light being part boarded.
Bedrooms - both double rooms and benefit from fitted wardrobes with mirrored doors.
Bathroom - Mixer taps and wall mounted power shower and glass bi-fold shower screen, oak flooring(Window will be changed within Feb to oak UPVC).
Rear Garden - Laid to patio area for seating with steps leading lawn, to the rear of the garden there is wooden and glass greenhouse attached to large storage shed, the shed having light and power on own fuse-board, personal side gate leading to driveway.
Room Measurements
Room dimensions and total floor areas are included without our floor plan
Additional Information*.......
Selling Position: Currently the chain above would be complete
Council Tax Band: B (£1722 p/a)
How Old is the Property:
Last Sold Date: 2019
Approx. Total Floor Area: 70 Sq. M.
Parking: Driveway for 2 cars
Loft: Insulated, partially boarded, pull down ladder and light
Windows: UPVC oak and double glazed plus composite front door
Heating System: Gas central heating
Boiler Location & Service: Airing cupboard & 2023
Fireplace: Gas flueless
Fuse Box Location: Under stairs
Garden Orientation: Tbc
*Please verify these details through the conveyancing process
Property info
For more information about this property, please contact
Bayzos Estate Agents, CV1 on +44 121 721 7889 * (local rate)
Disclaimer
Property descriptions and related information displayed on this page, with the exclusion of Running Costs data, are marketing materials provided by Bayzos Estate Agents, and do not constitute property particulars. Please contact Bayzos Estate Agents for full details and further information. The Running Costs data displayed on this page are provided by PrimeLocation to give an indication of potential running costs based on various data sources. PrimeLocation does not warrant or accept any responsibility for the accuracy or completeness of the property descriptions, related information or Running Costs data provided here.

































.png)
