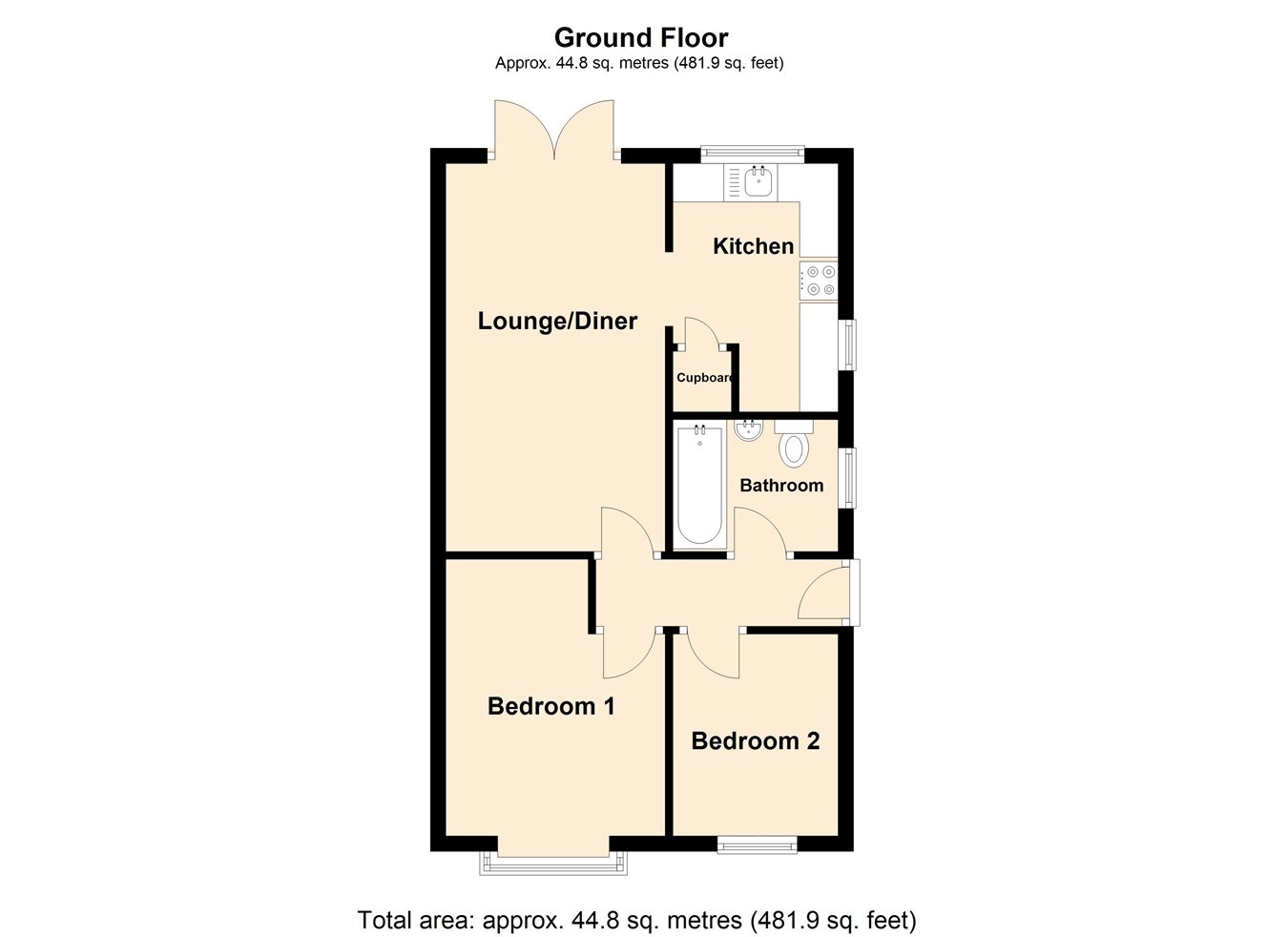Bungalow for sale in West Garston, Banwell BS29
* Calls to this number will be recorded for quality, compliance and training purposes.
Property features
- Walk through 360 video tour available
- Semi detached bungalow
- Two bedrooms
- Cul de Sac location
- Entire property been updated
- Rear garden with summer house
- New bathroom, kitchen, electrics
- Off street parking
- EPC - C
Property description
Lounge Diner
16' 6" x 9' 4" (5.03m x 2.84m) Radiator; Upvc double glazed french doors to garden; door to kitchen
Kitchen
10' 7" x 7' 1" (3.23m x 2.16m) Upvc double glazed window to side and rear; range of wall and base units with worktops over, gas hob with extractor hood over and electric oven under, spaces for washing machine and fridge freezer, inset white composite sink/drainer and a built in cupboard
Bedroom 1
11' 9" max into bay x 9' 0" max (3.58m x 2.74m) Radiator; Upvc double glazed window to front
Bedroom 2
9' 6" x 7' 8" (2.90m x 2.34m) Radiator; Upvc double glazed window to front
Bathroom
7' 0" x 5' 5" (2.13m x 1.65m) Towel Radiator; Upvc double glazed window to side; new suite of WC, wash basin and bath with shower over and a glass screen
Outside
front - To the side is covered off street parking for 1 or maybe 2 vehicles with gate to rear garden; front laid to chippings for further parking
rear - large patio area directly to the rear for table and chairs, steps up through lawned tiers, new fencing, a side gate to the driveway and a large timber summer house to the side.
Property info
For more information about this property, please contact
House Fox, BS22 on +44 1934 282950 * (local rate)
Disclaimer
Property descriptions and related information displayed on this page, with the exclusion of Running Costs data, are marketing materials provided by House Fox, and do not constitute property particulars. Please contact House Fox for full details and further information. The Running Costs data displayed on this page are provided by PrimeLocation to give an indication of potential running costs based on various data sources. PrimeLocation does not warrant or accept any responsibility for the accuracy or completeness of the property descriptions, related information or Running Costs data provided here.

























.png)

