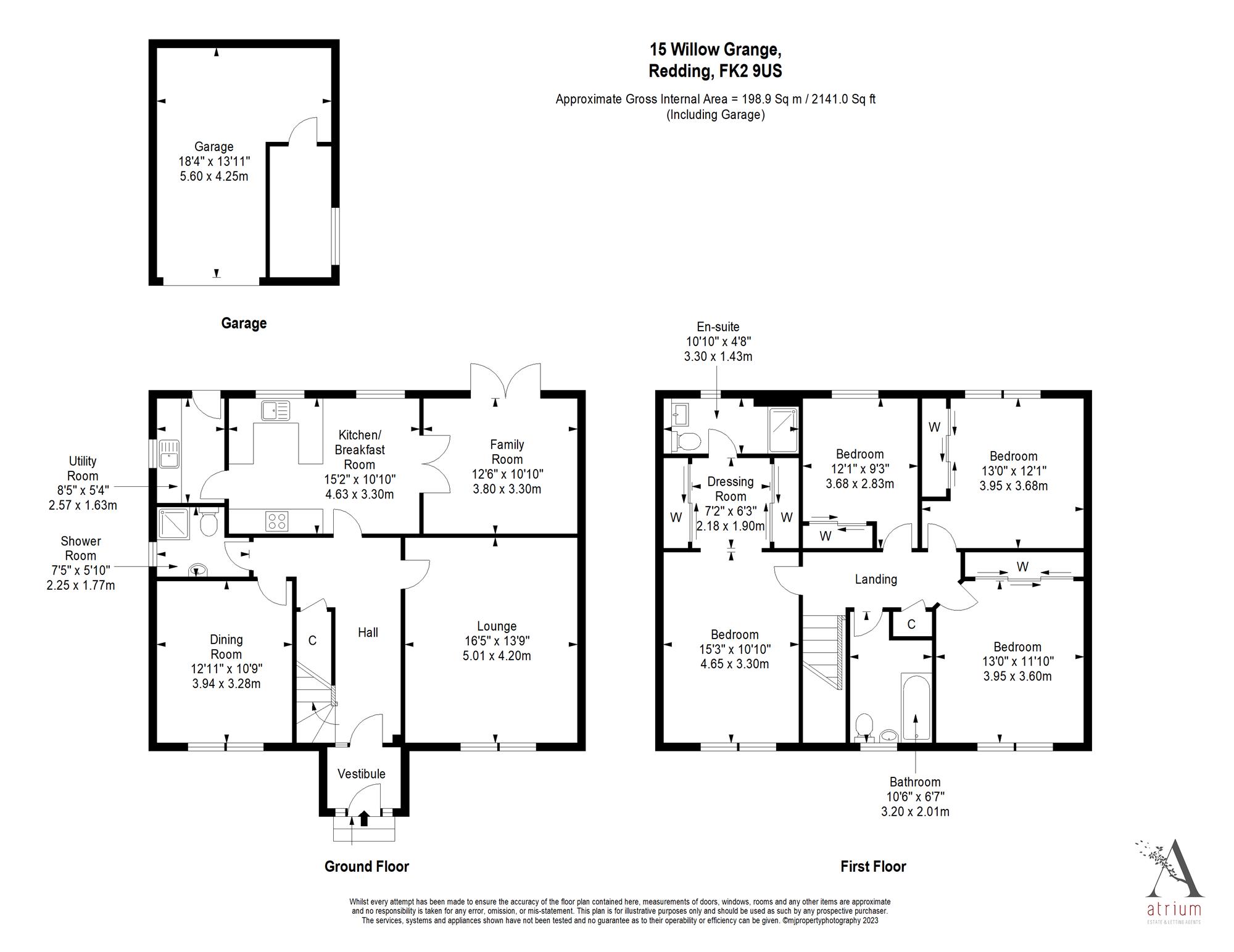Detached house for sale in Willow Grange, Redding, Falkirk FK2
* Calls to this number will be recorded for quality, compliance and training purposes.
Property features
- Individually built spacious 4-bed detached family villa situated in a highly sought after estate
- Abundance of living space; lounge, snug, dining room and kitchen with breakfasting space
- Separate utility room with access to the rear garden and downstairs shower room
- Spacious master bedroom with dressing area and en-suite shower room
- Substantial plot, landscaped gardens
- GCH & dg
- Generous sized driveway leading to a garage
- South facing enclosed garden
- Walking distance to Polmont Train Station
- Home report £360,000
Property description
Fabulous and individually built large 4-bed property located in the highly desirable village of Redding, near Falkirk. Redding is a popular connecting village with many local amenities (including a Tesco Superstore) and is within walking distance to Polmont Train Station and a short drive to motorway links and Falkirk Town.
The subject which has an abundance of living space and an amount of potential, sits on a substantial plot with driveway to the front/side leading to a single garage and beautiful landscaped gardens to the front and rear.
This wonderful property built approximately 23 years ago has been well maintained by the current owners and finished to a high standard. Space and storage are amongst the many features/attributes of this property and an opportunity not to be missed if you are looking for a new family home.
Accommodation is set over two levels. Entrance is via the front door and into a welcoming vestibule and spacious hallway giving access to all rooms on this level. The lounge and dining are front facing and both rooms are a great size offering an amount of natural light and versatile living.
The kitchen/breakfasting room to rear of the property flows nicely into the family room and then into the garden through wonderful and attractive French doors. The kitchen has plenty of wall and base units and space for integrated/free standing appliances. Off the kitchen is a handy utility room with space for additional appliances and access to the rear garden. Completing this level is a downstairs shower room.
Taking the stairs to the upper level you will find a substantial landing with access to all rooms; 4 bedrooms; master with dressing area leading to the modern and stunning (2 year old) en-suite with large rainfall shower. The master is a brilliant room with an amount of space, light and a lovely feature archway. The other three rooms are fabulous in size and all offering fitted mirrored robes. Completing the upper level is a family bathroom with 3-piece suite.
Externally, there is a large front/side Monoblock driveway leading to a single garage. There is a low maintenance and appealing front garden with lawn area and some decorative stones. The rear incorporates slabbed patio, lawn and mature planting areas. This garden would provide a fantastic place to relax, enjoy nature and socialise with family and friends.
Other points of interest include gas central heating, double glazing, loft access and ample storage throughout.
Council Tax Band: G
Energy Efficiency Rating: C
Local: Redding is a large village on the outskirts of Falkirk and is close to all local amenities including schools, medical centre, library, and a large Tesco store. Nearby Falkirk also has excellent transport facilities with readily accessible motorway links to Edinburgh, Glasgow and beyond and is served by two main line railway stations offering further superb transport links. Falkirk is also home to the popular Helix Park and Kelpies, the Historic Callendar house and park, and the famous Falkirk Wheel, a rotating boat lift connecting the Forth and Clyde Canal with the Union Canal.
Property info
For more information about this property, please contact
Atrium Estate & Letting Agents, FK2 on +44 1324 315850 * (local rate)
Disclaimer
Property descriptions and related information displayed on this page, with the exclusion of Running Costs data, are marketing materials provided by Atrium Estate & Letting Agents, and do not constitute property particulars. Please contact Atrium Estate & Letting Agents for full details and further information. The Running Costs data displayed on this page are provided by PrimeLocation to give an indication of potential running costs based on various data sources. PrimeLocation does not warrant or accept any responsibility for the accuracy or completeness of the property descriptions, related information or Running Costs data provided here.

































.png)