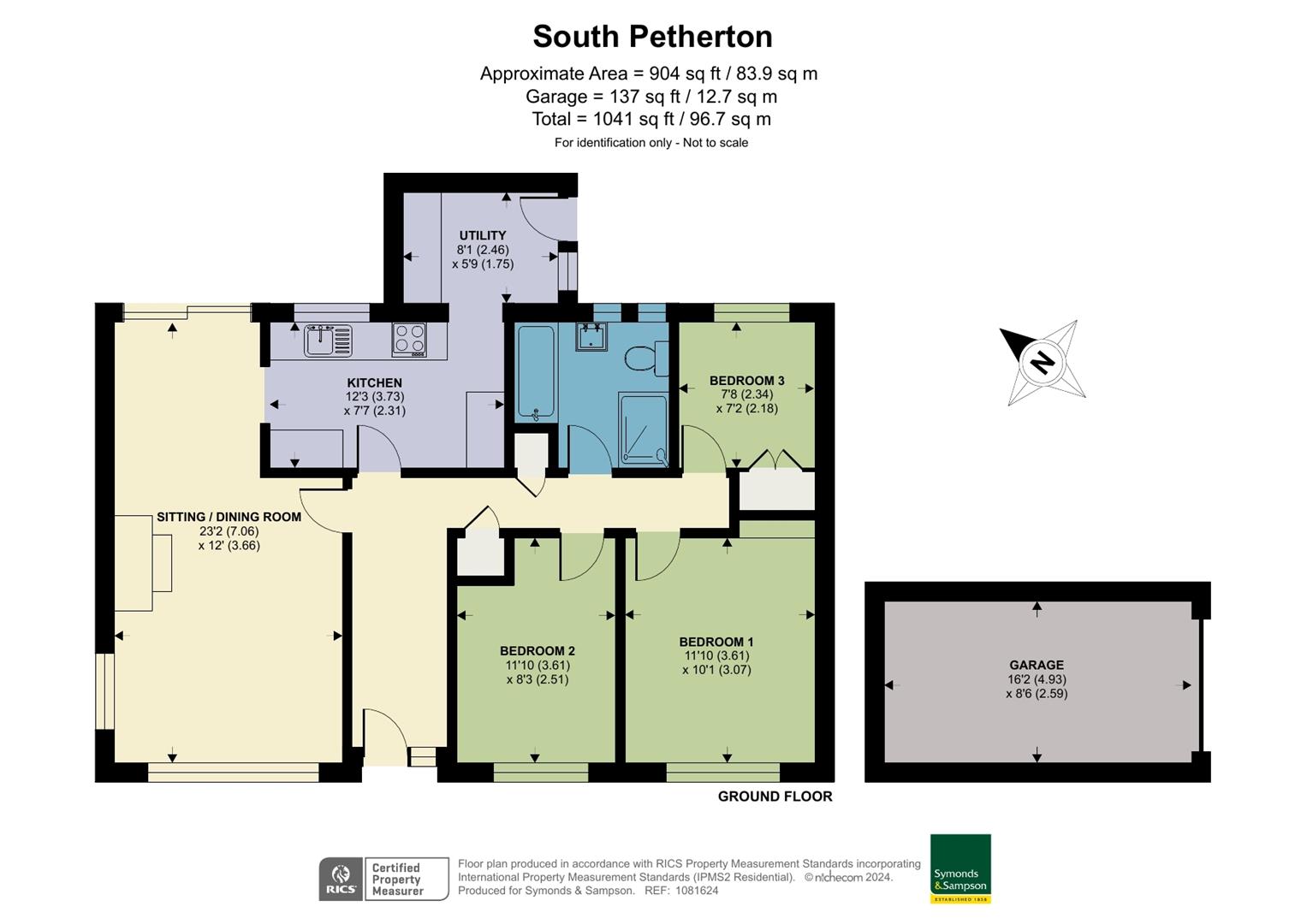Detached bungalow for sale in Compton Road, South Petherton TA13
* Calls to this number will be recorded for quality, compliance and training purposes.
Property features
- Detached bungalow in sought-after village
- Level driveway access from the rear
- Attractive gardens
- Gas central heating and double glazing
- Lovely fitted kitchen and adjoining utility room
- Light triple-aspect living room with dining area
- Three bedrooms
- Modern bathroom with separate shower cubicle
- Within easy reach of village facilities
- Single garage to rear
Property description
A beautifully presented detached three bedroom bungalow with level access at the rear and attractive gardens in one of our most sought-after villages.
The Property
You enter the property through the UPVC double glazed front door into an entrance hall which includes both a coat cupboard and further linen cupboard with slatted shelving. To one side is a bright triple aspect living room overlooking the lovely front and rear gardens, including patio doors at the rear allowing access to the garden from the dining area. A central fireplace houses a real flame effect gas fire, creating a nice focal point although the property also has gas central heating. From the dining area a further opening leads through to the lovely fitted kitchen which also has a nice outlook over the rear garden. It is fitted with a range of modern country-style sage grey units comprising floor and wall mounted storage cupboards and drawers with work surfaces over incorporating one and a half bowl single drainer composite sink unit with mixer tap, finished with attractive polished stone mosaic style splashbacks. There is space and point for a gas or electric cooker. There is a useful adjoining utility room with further storage units and space for both a washing machine and upright fridge freezer. There is also a wall mounted gas boiler for central heating and an additional door opens out onto the rear garden.
There are three bedrooms including two doubles and a single bedroom at the rear which would equally make a lovely study or hobby room. The modern bathroom has been well-designed to include both a separate shower cubicle and bath, vanity wash hand basin and WC.
Outside
To the front, the property is slightly elevated from the road giving a surprising amount of privacy. Steps lead up through a gate to a level, well laid out front garden. There are solid timber gates to both sides of the property giving side and rear access to the garden behind. At the rear, there's a patio and outside tap immediately adjoining the property connecting with a pathway leading through the attractively designed level garden. These include lawn, herbaceous borders and ornamental trees and shrubs. There is a further area of hardstanding near the utility room door with timber garden shed. The path leads you through to the garage at the rear which is accessed via a shared driveway over which this property has a right of way, behind the adjacent properties. The garage has an up and over door to the front.
Situation
The centre of South Petherton is a picture postcard village with excellent village amenities including ofsted “Outstanding” Infant and Junior schools, tennis courts and club, recreation ground, independent shops including butchers, and a co-op store. It also has a recently opened and well-regarded restaurant (Holm) and the local pub (The Brewers Arms) is also a very popular venue. The village has its own modern hospital that carries out a range of nhs services and a has a useful late-opening Pharmacy.
Not far away at Lopenhead is the iconic “Railway Carriage Café” and adjoining Trading Post Farm shop loved by residents for its delicious locally sourced produce. Frogmary Green Farm on the outskirts of South Petherton also has a wonderful café / restaurant and other facilities. The market town of Crewkerne houses the local Waitrose store and a railway connection to London Waterloo. From the Esso station on the edge of the village is the regular Berry’s Superfast bus service to London Hammersmith.
Services
Mains electricity, gas, water and drainage are connected.
Ultrafast broadband is available. Whilst mobile signal is available outdoors from all four major providers, indoors is limited to O2 for voice and data, and Vodafone for voice only.
(Information from )
Council Tax
Somerset Council - Council Tax Band D
Tenure
Freehold
Property info
For more information about this property, please contact
Symonds & Sampson - Ilminster, TA19 on +44 1460 312997 * (local rate)
Disclaimer
Property descriptions and related information displayed on this page, with the exclusion of Running Costs data, are marketing materials provided by Symonds & Sampson - Ilminster, and do not constitute property particulars. Please contact Symonds & Sampson - Ilminster for full details and further information. The Running Costs data displayed on this page are provided by PrimeLocation to give an indication of potential running costs based on various data sources. PrimeLocation does not warrant or accept any responsibility for the accuracy or completeness of the property descriptions, related information or Running Costs data provided here.




























.png)


