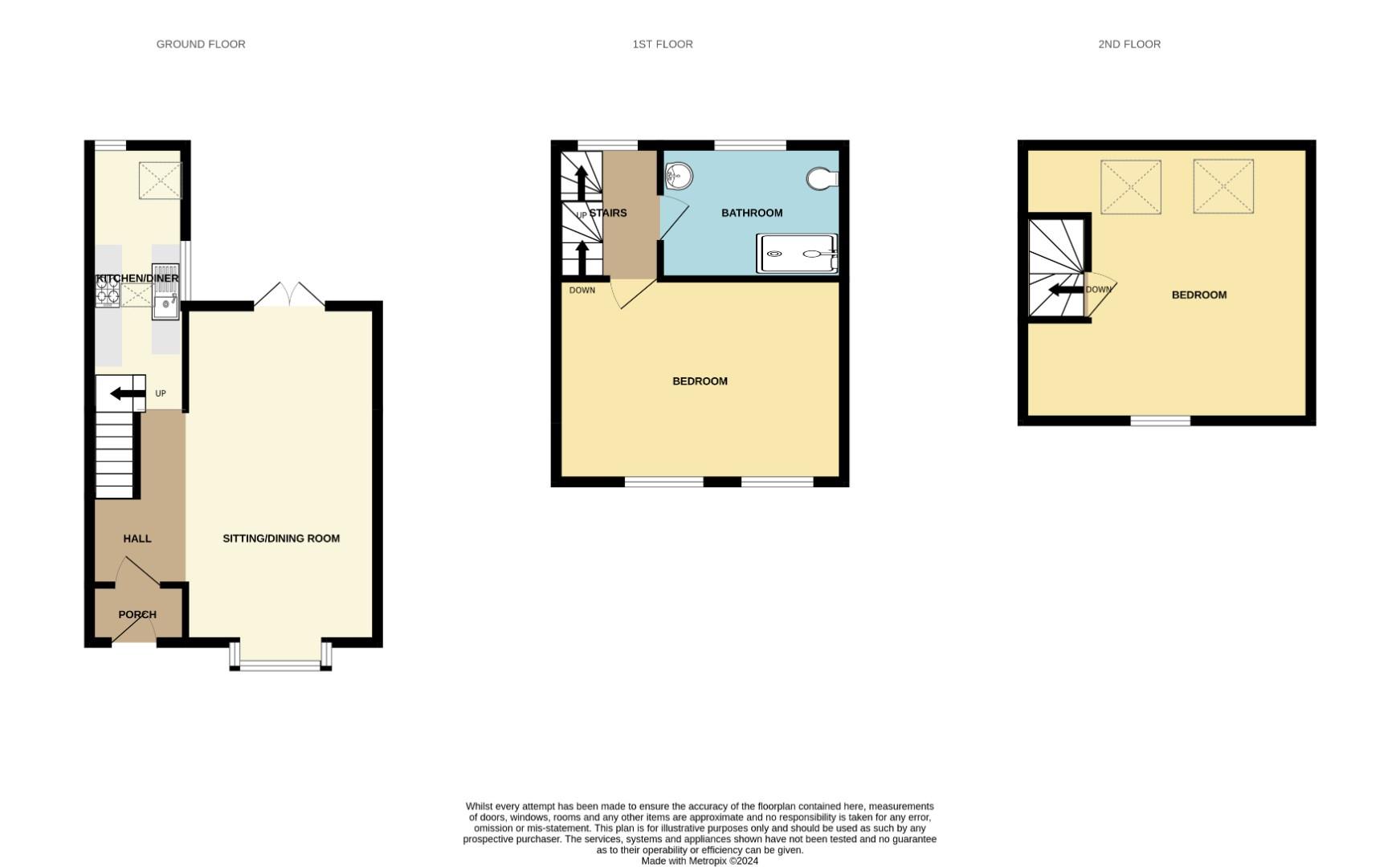Terraced house for sale in Byron Street, St. Pauls, Bristol BS2
* Calls to this number will be recorded for quality, compliance and training purposes.
Property features
- Cul De Sac Location
- St Agnes Park and St Paul's Adventure playground on the doorstep
- Cabot Circus and M32 nearby
- Permit Parking and Resident Bays
- Generous 3 Floor Layout
- Charming Character Throughout
- South West Facing Garden with Shed
- Lounge Diner and Kitchen Diner
- Outside ulez Zone and Great Transport Links.
- Chain Free!
Property description
**charming home in cul de sac!** This property sits outside the ulez zone and in between train stations and coach stations. St Paul's Adventure Playground and St Agnes Park on the doorstep along with immediate access to Cabot Circus and the M32. A home in this location with parking is a rarity. Internally boasting a cosy kitchen diner with skylights and bay fronted open plan lounge/diner leading to a sunny South West facing garden. The first floor provides a spacious double bedroom and bathroom with walk in shower. The loft room provides a tranquil additional bedroom. You will not be disappointed by the character and finish of this property.
Front Door
Wooden front door into porch which includes a wall mounted electric and gas meter - glass door opens into
Lounge/Diner (6.45 x 4.39 (21'1" x 14'4"))
Double glazed bay window to front, window seat with storage, fire place with tiled hearth (currently housing decorative wood burner), exposed brick wall with grey vertical radiator beside stairs to first floor, exposed wood flooring, wood frame French doors to garden
Kitchen/Diner (6.57 x 2.17 (21'6" x 7'1"))
Wall and base units with work surface over, sink and drainer, tiled splash backs, fitted oven and hob, extractor fan over, stainless steel splash back, space for refrigerator and washing machine, tiled flooring, two Velux sky lights, step up to dining area with fitted table and seating, triangle double glazed closed window to borrow light from rear garden, cupboard housing combination boiler for heating
Stairs
Exposed wood staircase leading to first floor landing and stairs to loft room with built in storage underneath, double glazed window to rear, doors to
Bathroom (2,76 x 2.67 (6'6", 249'4" x 8'9"))
Wash hand basin with vanity unit beneath, towel radiator, w/c, large walk in shower with tiled walls, obscure glazed window to rear
Bedroom (4.57 x 3.68 (14'11" x 12'0"))
Wood floor, radiator, double glazed window to front, fitted wardrobe with sliding doors
Stairs To Second Floor
Door into
Bedroom (3.86 x 3.52 to eves (12'7" x 11'6" to eves))
Built in storage to eves, wood flooring, radiator, wooden seated area, two Velux windows to rear, one double glazed window to front in dormer
Garden
South West facing garden, decking, flower beds, stone archway to stone area
Storage Shed
Plastered walls, window, outside power points
Parking
Permit parking for residents, bays beside houses for residents
Property info
For more information about this property, please contact
Hunters - Easton, BS5 on +44 117 295 0545 * (local rate)
Disclaimer
Property descriptions and related information displayed on this page, with the exclusion of Running Costs data, are marketing materials provided by Hunters - Easton, and do not constitute property particulars. Please contact Hunters - Easton for full details and further information. The Running Costs data displayed on this page are provided by PrimeLocation to give an indication of potential running costs based on various data sources. PrimeLocation does not warrant or accept any responsibility for the accuracy or completeness of the property descriptions, related information or Running Costs data provided here.












































.png)
