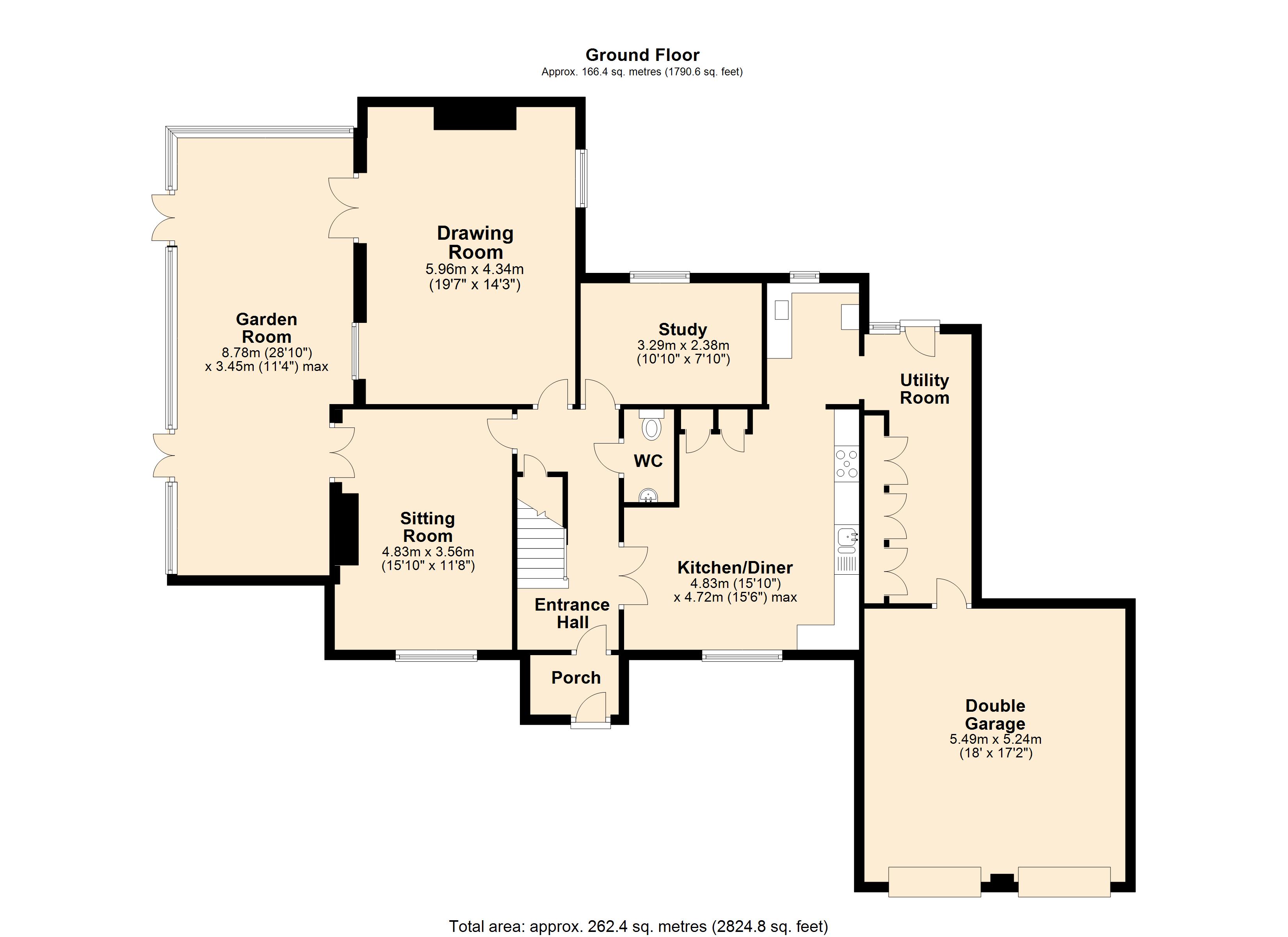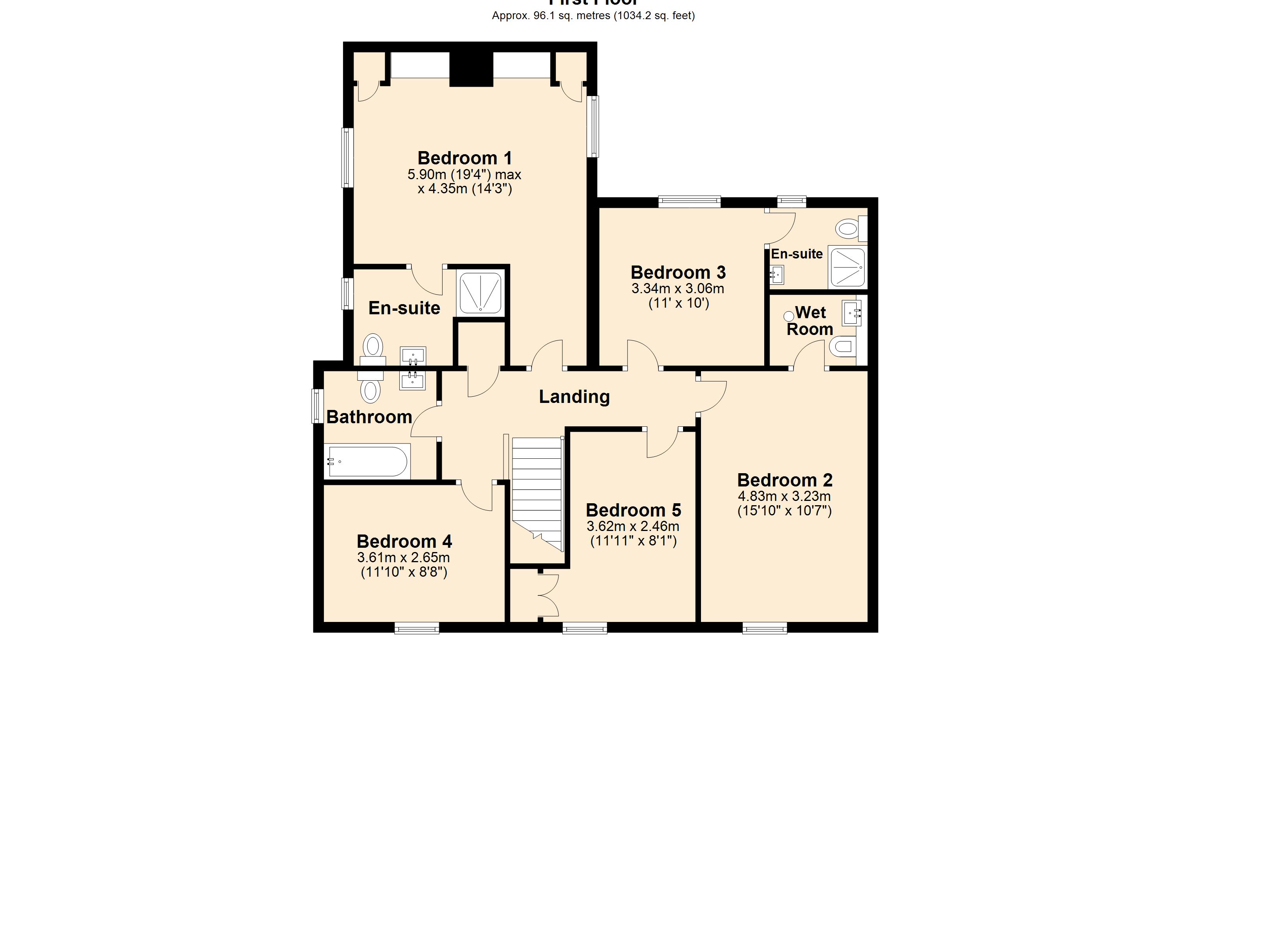Detached house for sale in Lattiford, Wincanton, Somerset BA9
* Calls to this number will be recorded for quality, compliance and training purposes.
Property features
- Stylish modern house set within 2 acres of garden & private paddock
- Additional use of 12 acres of stunning parkland
- Use of tennis court & outbuildings
- 5 double bedrooms
- 4 bedrooms
- Extensive flexible living accommodation with 4 reception rooms
- Open plan kitchen/breakfast room
- Under floor heating (lpg)
- Double garage & driveway parking for two cars
- Excellent access to A303 to london and the south west
Property description
Accommodation
entrance reception hall: Ceramic tiled floor, staircase to the first floor, understairs storage cupboard and coved ceiling.
Sitting room: 19’7” x 14’3” A generous room enjoying a period style open fireplace as the focal point with slate hearth and decorative surround. Double glazed window with a south easterly aspect, coved ceiling and double glazed French doors leads to the dining room/garden room.
Dining/garden room: 29’7” (max) x 11’4” A huge room perfect for entertaining with double glazed windows overlooking the garden, two sets of double glazed French doors to the rear, ceramic floor tiles and third set of French doors open to the dining room/second reception room.
Second reception room: 15’11” x 11’8” Double glazed window to the front, attractive period style open fireplace, coved ceiling and fitted bookshelves and cupboards.
Office: 11’5” (max) x 8 Double glazed window to the rear, ceramic floor tiles and extensive hardwood fitted bookshelves and desk.
Kitchen/breakfast room: 24’7” (max) x 15’6” (max) A fantastic open-plan space enjoying a range of Shaker style units comprising solid granite work surfaces and surrounds, inset stainless steel one and a half sink bowl with mixer tap over, stainless steel Kenwood range-style oven with five burner gas hob and electric oven and grill, stainless steel splashback with stainless steel cooker hood extractor fan, integrated dishwasher and fridge, larder cupboard, island unit with breakfast bar, hardwood worksurface and pan drawers under, ceramic floor tiles, double glazed period-style sash windows to the front, further kitchenette area with hardwood work surface with surrounds, inset stainless steel sink bowl with mixer tap, double glazed window to the rear and an opening to:
Utility room: 17’9” x 7’1” (max) Ceramic floor tiles, two double glazed Velux ceiling windows, door to the rear garden, extensive range of fitted cupboards, cupboard houses unvented hot water cylinder and immersion heater, slatted shelving, further storage cupboard, space and plumbing for washing machine and door to double garage.
Cloakroom: Low level WC, wall mounted wash basin, tiled floor, tiling to dado height, extractor fan.
Staircase from the entrance reception hall to the first floor landing. A generous landing area, with hatch to loft storage space and linen cupboard with slatted shelving.
Master bedroom: 20’4” (max) x 14’3” Dual aspect with double glazed window to the rear overlooking the main garden, double glazed window to the front, two illuminated alcoves and wo fitted wardrobes.
En-suite shower room: A modern white suite comprising low level WC, wash basin in stone work surface and surrounds, cupboards under, shower cubicle with shower, tiling to splash prone areas, ceramic floor tiles, double glazed window to the rear, shaver light and point and chrome heated towel rail.
Bedroom 2: 15’10” x 10’7” A generous double bedroom, double glazed window to the rear and door leads to:
En-suite wet room: 5’11” Mains shower with floor drain, low level WC, ceramic wash basin, tiling to walls and floor, extractor fan and chrome heated towel room.
Bedroom 3: 11’ x 10’ Double glazed window to side aspect and door to:
En-suite wet room: Mains shower, tiled walls and floor, floor drain, low level WC, wash basin over cupboard, chrome heated towel rail and double glazed window to the side aspect.
Bedroom 4: 12’ x 8’ Double glazed window to front aspect and fitted wardrobe.
Bedroom 5: 11’9” x 8’8” Double glazed window to front aspect.
Bathroom: Modern white suite comprising low level WC, pedestal wash basin, panelled bath, chrome heated towel rail, tiling to splash prone areas, extractor fan, double glazed window to side aspect and ceramic floor tiles.
Outside
To the front of the property, there is a private driveway providing off road parking for two cars leading to attached double garage.
Double garage: 17’6” X 17’4” Twin up-and-over garage doors, light and power, space for workshop area and freezers and attic storage area.
Front garden: There is an attractive front garden with a paved pathway leading to the front door, mature hedging and topiary, area to store recycling timber side gate gives access to the main garden.
Main garden: This generous garden is laid mainly to lawn and enjoys a good degree of privacy, enclosed by mature hedges, large paved patio seating area, outside lighting, variety of stocked flowerbeds and borders enjoying a selection of mature plants and shrubs, raised lawn area, entrance from the main side garden leads to the rear of the property.
Rear garden: A further seating garden laid to timber decking, two outside taps, outside lighting, outside power point, a variety of flowerbeds and borders, mature shrubs. Double timber gate at the rear of the main side garden gives access to shared access road, then over the road a five bar gate gives vehicular access to a private paddock.
Paddock - this land is privately owned by Cedar House and extends to just over one and a half acres.
Cedar House pays a yearly service charge of £1000 per year towards the use of the grounds of the Lattiford Estate which comprises approximately 9 acres of delightful communal gardens. These are managed and maintained by the committee and are available for all the residents to enjoy. There is a pond, flower beds filled with a beautiful array of shrubs and flowers, sweeping lawns with large mature trees and a tennis court.
Services Mains water, electricity, private drainage, gas (propane) central heating and telephone all subject to the usual utility regulations.
Council tax band: F
viewing: Strictly by appointment through the agents.
Property info
Cedar House, Lattiford Estate - Floor 0.Jpg View original

Cedar House, Lattiford Estate - Floor 1.Jpg View original

For more information about this property, please contact
Hambledon Estate Agents, BA9 on +44 1963 392001 * (local rate)
Disclaimer
Property descriptions and related information displayed on this page, with the exclusion of Running Costs data, are marketing materials provided by Hambledon Estate Agents, and do not constitute property particulars. Please contact Hambledon Estate Agents for full details and further information. The Running Costs data displayed on this page are provided by PrimeLocation to give an indication of potential running costs based on various data sources. PrimeLocation does not warrant or accept any responsibility for the accuracy or completeness of the property descriptions, related information or Running Costs data provided here.


































.png)
