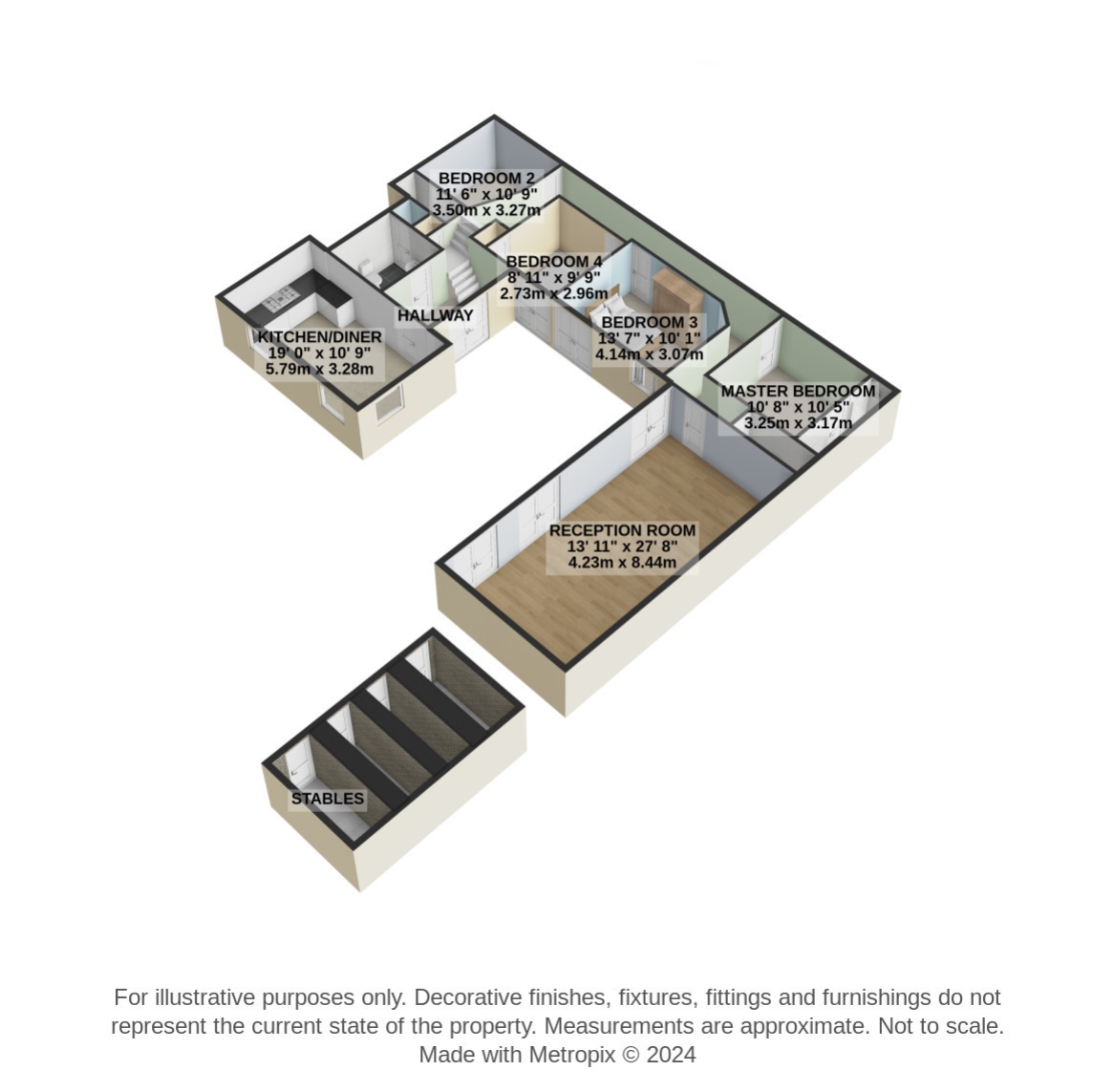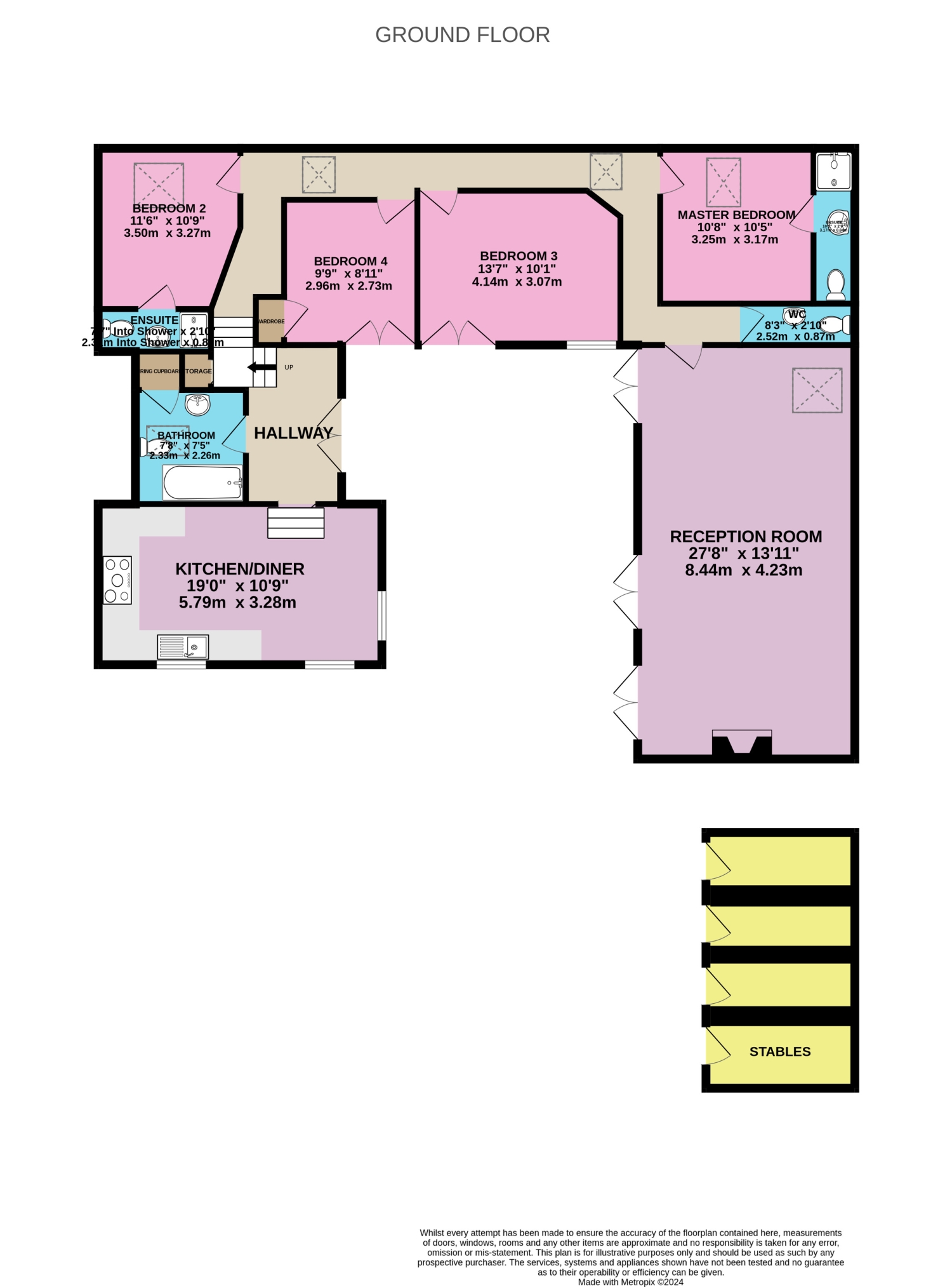Barn conversion for sale in Muddiford, Barnstaple, Devon EX31
* Calls to this number will be recorded for quality, compliance and training purposes.
Property features
- 4 Double Bedrooms
- Barn Conversion
- Stables
- Driveway And Parking
- Neighbouring Countryside Views
- Large Reception Room
- Walking Distance To Local Village Pub
- Call Now Or Book Online 24/7 To View
Property description
Located on the outskirts of Barnstaple you have a number of national and local retailers, schools and amenities all within a short drive toward Barnstaple town. The village of Muddiford itself benefits from; stunning countryside walks, local village pub and parish church. This amazingly presented period property is sure to put a spring in your step, with log burner, stunning kitchen diner with countryside views. This family home is fitted with all the mod-cons you would expect from a property of only 25 years old and finished to a great standard, with oil central heating hardwood double glazed windows and 4 stables (giving potential to the next lucky owner to use this space as equestrian usage or scope to create an annex, subject to planning permission).
Arriving at the property you will notice the impressive front elevation and driveway leading to the main property, neighbouring home and privately owned level garden / paddock.
Blackberry Barn has been subject to extreme expenditure not only as a practical family home and great character but also including a number of Velux windows throughout this property to keep it bright and airy throughout the day, 2 en-suite bedrooms and doors from bedrooms 3,4, lounge and hallway leading to the picturesque front courtyard area.
The large bespoke wooden double doors give access into the entrance porch, a perfect spot to kick off muddy boots and hang coats after a Sunday stroll through the local countryside walks. The kitchen/ diner enjoys double aspect views, beautiful exposed beams, and kitchen with wrap around work surfaces all alongside ample floor space for gathering the whole family of an evening around the large dining table. The kitchen has a range of matching wall and base units. If you enjoy letting out your inner Gordon Ramsey then you are going to love the space on offer here! The kitchen sink window overlooks the front elevation, making for a lovely view whilst doing the dishes.
The main lounge also enjoys double aspect views and access over the front elevation and neighbouring countryside. If you are a fan of a characterful property then this room will tick all the boxes with its generous vaulted ceilings, spacious layout and feature fireplace. Every home needs a hub and this room works really well for the whole family to cozy up of an evening in-front of the TV or gather around the dining table for an evening meal.
This property also benefits from 4 double bedrooms all enjoying ample floorspace for freestanding furniture as well as a double or king size bed and side tables. The master bedroom is located to the rear of the barn and is a mirror image of bedroom 2, both of which boasting private ensuite shower rooms comprising of; high level WC, pedestal wash basin and corner shower. The third and fourth bedrooms overlooks the front courtyard and elevation both central to the barn and allow for private access outside from each bedroom (perfect for guests or older teenagers) and benefits from ample floor space for a double bed and free-standing furniture. The main bathroom is accessed from the entrance hallway and home to a 3 piece suite comprising of; roll top bath tub, low level WC and pedestal wash basin alongside a heated towel rail.
Outside, this property proves why it really is a cut above the rest! The main elevated plot is also home to 4 stables with scope to transform into additional accommodation or as a holiday let (subject to planning permission) with unbeatable roll countryside views!
The large lawned garden is accessed from the shared driveway and offers scope for a garage if needed, or utilised for parking. The level garden itself is a great space to burn some energy with the family or create a peaceful oasis for you and your family.
Nearest pub - 0.3 miles / Nearest shop - 2.5 miles / Nearest school (Marwood School Primary school) - 1 mile / Nearest bus Stop - 0.3 miles / Parking - Shared Driveway / Tenure - Freehold.
Property info
For more information about this property, please contact
EweMove Sales & Lettings - Barnstaple, EX32 on +44 1271 457889 * (local rate)
Disclaimer
Property descriptions and related information displayed on this page, with the exclusion of Running Costs data, are marketing materials provided by EweMove Sales & Lettings - Barnstaple, and do not constitute property particulars. Please contact EweMove Sales & Lettings - Barnstaple for full details and further information. The Running Costs data displayed on this page are provided by PrimeLocation to give an indication of potential running costs based on various data sources. PrimeLocation does not warrant or accept any responsibility for the accuracy or completeness of the property descriptions, related information or Running Costs data provided here.






































.png)

