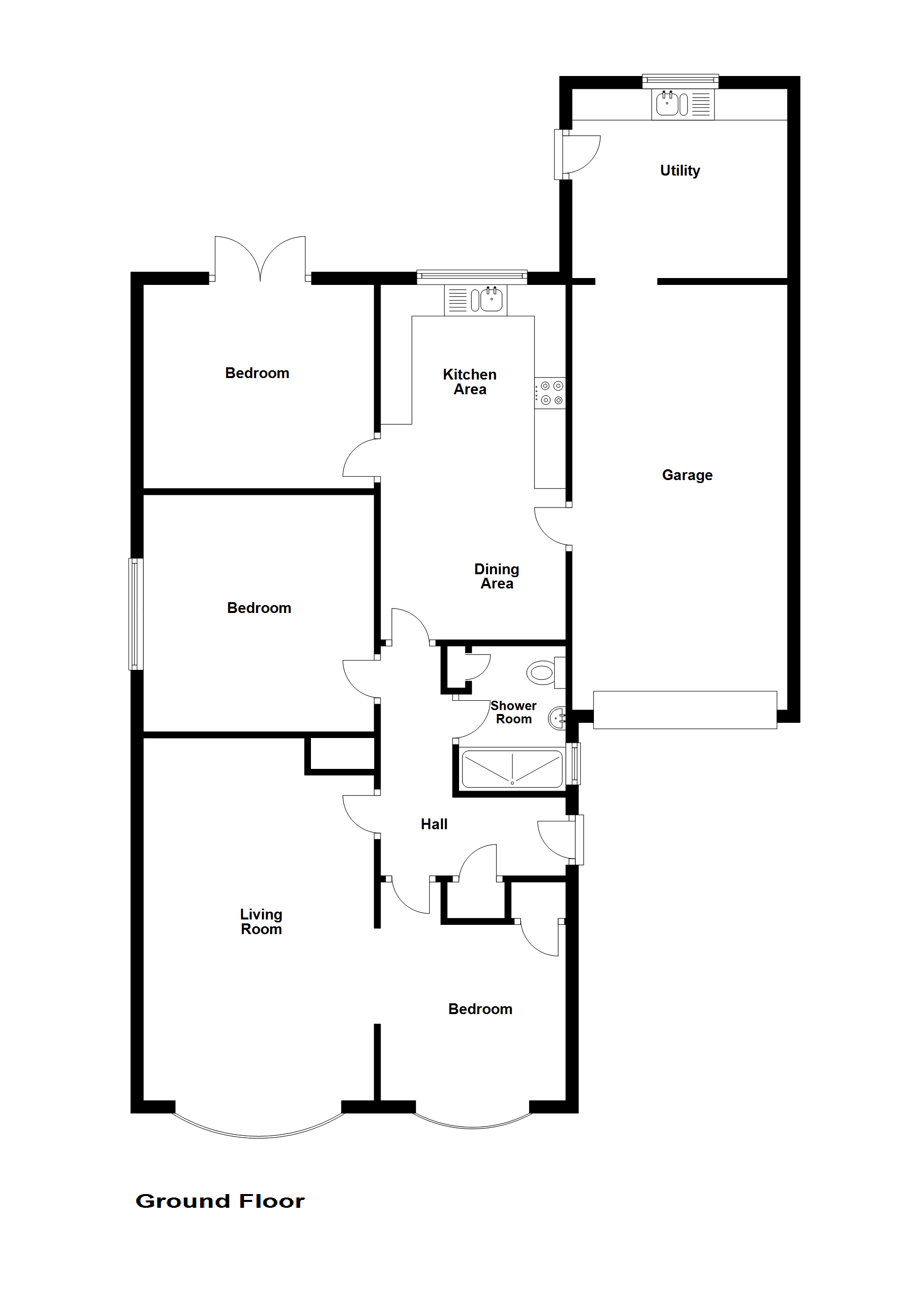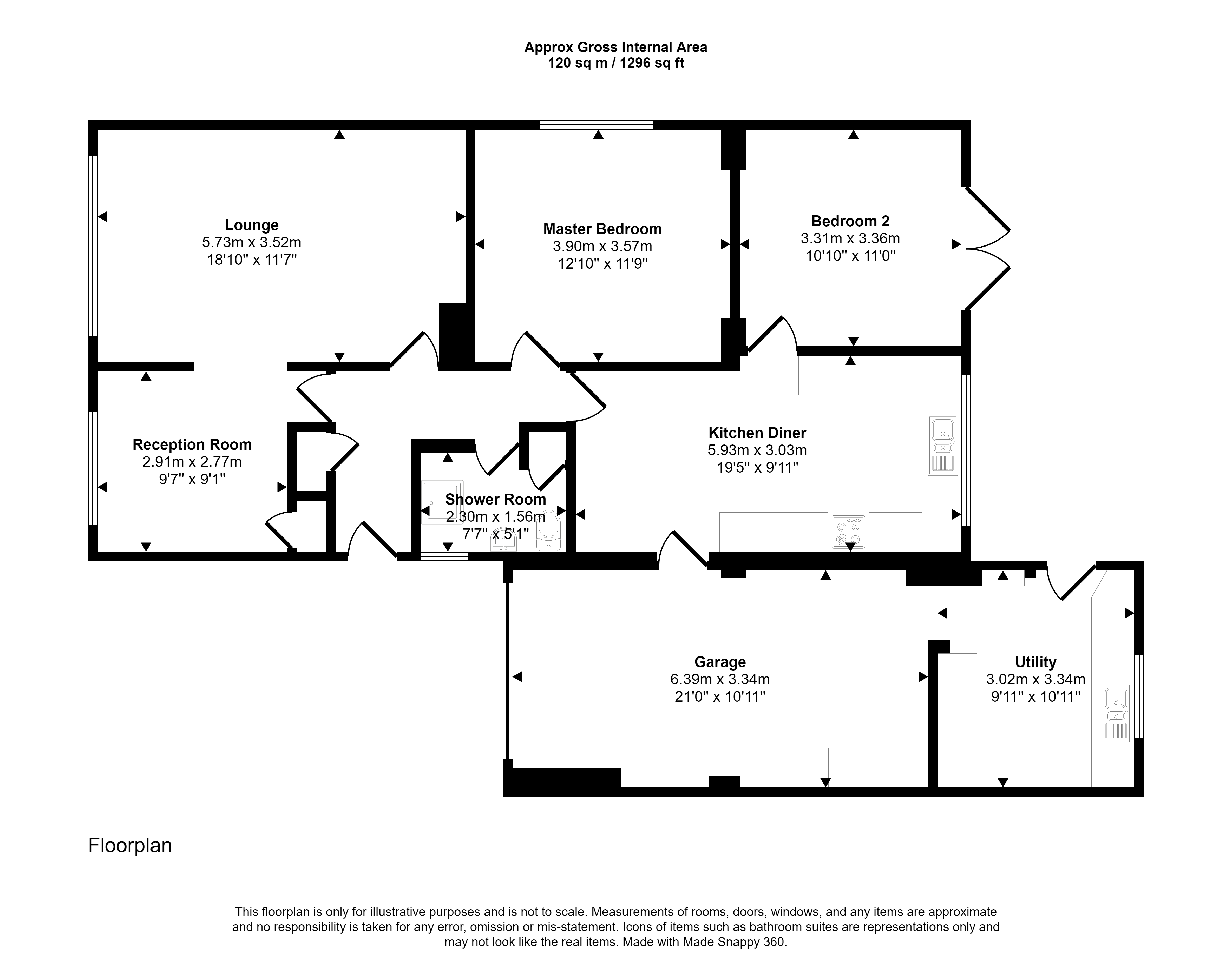Bungalow for sale in Glencoe Avenue, Cramlington NE23
* Calls to this number will be recorded for quality, compliance and training purposes.
Property features
- Southerly facing garden
- Spacious living accommodation
- Detached bungalow
- Large garage and separate utility room
- No onward chain
Property description
Summary
Fantastic detached bungalow for sale with no onward purchase! This super home was formerly a three bedroom bungalow, the current owners have opened the third bedroom to the living room, providing a fantastic open plan space with dining area. The remaining accommodation is well proportioned and includes entrance hallway with storage cupboards, living/dining room, kitchen/diner, shower room and two spacious double bedrooms.
There is a garage which is larger than average and opens to a utility room. The garden is a good size and provides a low maintenance southerly facing aspect. To the front of the property there is a driveway with parking for multiple vehicles and access to the garage.
Ready to go!
A lovely detached home with many benefits including spacious living accommodation on a great plot and located within a popular residential estate.
Council Tax Band: C
Tenure: Freehold
Entrance Hall
The Entrance Hall features a partially glazed uPVC exterior door, a heating radiator, integral cloaks/storage cupboard, decoration to include ceiling cornices and a laminate floor finish, access to the loft space/roof void together with access through to the main accommodation.
Kitchen (5.8m x 2.8m)
This extensive room combines the Kitchen and Breakfast Room accommodation, furnished with a comprehensive range of quality wall and floor mounted units, having a 'Light Oak' finish featuring storage cupboards, drawer units and open display shelving, complete with contrasting granite effect preparation surfaces, accommodating a stainless steel one and a half bowl sink unit and drainer with mixer tap fitment, and a concealed extractor unit over the cooker area. This room also benefits from ceiling cornices, a partial wall tile decoration, cushion floor finish to the Kitchen element, a heating radiator, a pleasing Southerly facing window to the rear elevation overlooking the garden, together with direct access to both the garage and adjacent Bedroom Three.
Living Room (5.8m x 3.6m)
This attractive and generously proportioned room represents the Lounge accommodation, decorated to exhibit ornate ceiling cornices and ceiling rose, whilst the focal point is provided by an oak period style fire surround aligning the main wall, complete with integrated coal effect gas fire, whilst benefiting from a heating radiator, television point, a pleasing Northerly facing bow window to the front elevation, together with direct open access to the adjacent Dining Room.
Bedroom 1 (3.9m x 3.6m)
A well proportioned bedroom features a laminate floor finish, heating radiator and a high level Easterly facing window to the side elevation.
Dining Room/Bedroom Two (3.7m x 2.8m)
Also located to the front of the property with a Northerly facing bow window, this particular room is currently used as a Dining Room but could be readily converted back to the original bedroom status, continuing the theme of decoration to exhibit ornate cornices, ceiling rose and laminate floor finish, whilst affording a heating radiator and integral storage cupboard.
Bedroom 3 (3.4m x 3.4m)
Currently Bedroom Three and leading directly from the Kitchen and Dining Room, this generously proportioned room could be used as a second reception room benefiting from a heating radiator, ceiling cornices, laminate floor finish and pleasing Southerly facing French exterior doors leading to the rear garden.
Bathroom (2.3m x 1.7m)
The well appointed and spacious shower room is furnished with a modern white suite, incorporating a walk-in double shower enclosure with mains powered mixer shower unit, pedestal wash handbasin and a low level w.c., complete with full wall and floor tile decoration, PVC ceiling finish with recessed ceiling downlighter units together with a chrome 'ladder' style heating radiator.
Garden
To the front Northerly facing elevation of the property is a well maintained enclosed garden area, laid to an area of lawn with borders, surrounded by decorative paving incorporating the driveway extending to the garage, whilst an additional footpath to the opposite side elevation leads to the rear garden with gated access.
Rear Garden
Aligning the rear elevation of the property is an enclosed private garden area, benefiting from a Southerly facing aspect, laid primarily to decorative paving complete with shrub borders, PVC garden shed/tool store, external water supply and a timber fence boundary.
Garage
Large attached garage proving power and lighting services, complete with electric 'roller' style garage door, together with direct access to both the property and adjacent Utility Room.
Utility Room (3.4m x 3.1m)
Utility Room (3.38m x 3.15m (11'1 x 10'4))
Leading directly from the garage, this particular element features a range of floor mounted units, having a crafted oak finish complete with contrasting marble effect preparation surfaces, accommodating a composite sink unit and drainer with mixer tap fitment and the plumbing for an automatic washing machine complete with a ceramic floor tile finish, a Southerly facing window to the rear elevation together with direct access to the rear garden by means of a partially glazed uPVC exterior door.
Property info
For more information about this property, please contact
Pattinson - Cramlington, NE23 on +44 1670 719247 * (local rate)
Disclaimer
Property descriptions and related information displayed on this page, with the exclusion of Running Costs data, are marketing materials provided by Pattinson - Cramlington, and do not constitute property particulars. Please contact Pattinson - Cramlington for full details and further information. The Running Costs data displayed on this page are provided by PrimeLocation to give an indication of potential running costs based on various data sources. PrimeLocation does not warrant or accept any responsibility for the accuracy or completeness of the property descriptions, related information or Running Costs data provided here.






























.png)

