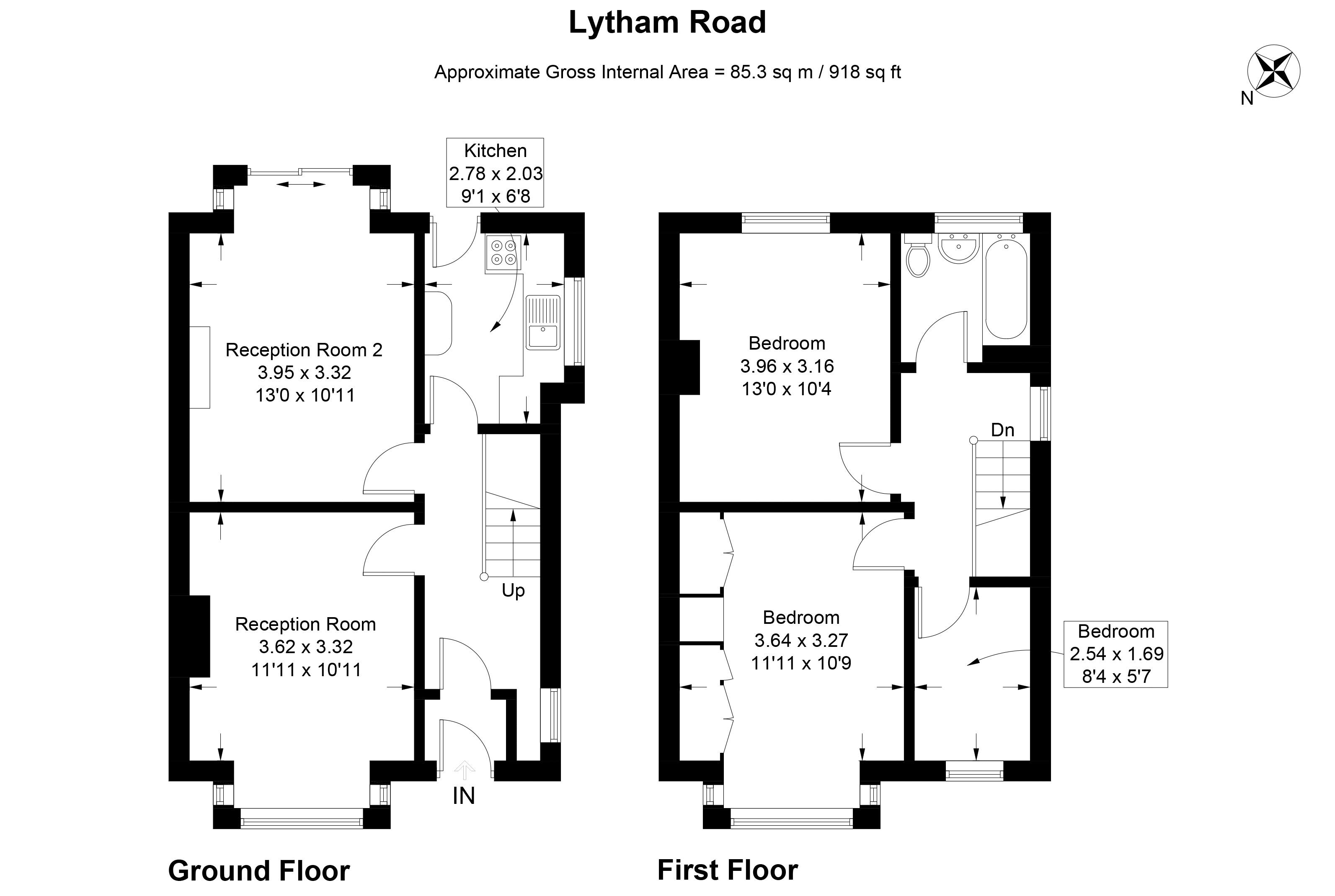Semi-detached house for sale in Lytham Road, Ashton, Preston PR2
* Calls to this number will be recorded for quality, compliance and training purposes.
Property features
- Semi Detached Family Home in Great Location
- Three Bedrooms
- Two Spacious Reception Rooms
- Newly Fitted Wren Kitchen With Integrated Appliances
- Villeroy Boch Bathroom
- Quality Fixtures & Fittings
- Rear Enclosed Garden
- Driveway, Large Carport & Detached Garage
- Gas Central Heating
- UPVC Double Glazing
Property description
A beautifully presented traditional semi detached family home in the most sought after location of Ashton. This immaculate property has been very maintained through out and offers, three bedrooms, two spacious reception rooms, contemporary well equipped kitchen, gas central heating and uPVC double glazing. And a stylish Villeroy Boch bathroom. There are gardens to the front and rear as well as a useful carport, with double secure gated access and a detached garage beyond, with power, light and up and over door. Close to excellent local services and amenities and within walking distance of the popular Lane Ends area with all the local business, shops and bus routes. Excellent motorway connectivity. Viewing is essential and we are offering tis property with No Chain Delay
Entrance Hall
With door to the front, ceiling light, stairs to first floor, doors off and under stairs storage.
Front Lounge (13' 6'' x 10' 10'' (4.11m x 3.30m))
With a uPVC double glazed window to the front, marble mantel surround and electric fire, radiator and ceiling light.
Back Lounge (14' 8'' x 10' 10'' (4.47m x 3.30m))
With a lovely uPVC double glazed full bay having French doors and side panels overlooking and accessing the rear garden, gas fire, coving to ceiling, ceiling light and radiator.
Kitchen (9' 1'' x 6' 9'' (2.77m x 2.06m))
A modern fitted Wren kitchen with a selection of wall, drawer and base units with contrasting working surfaces, integrated appliances comprising induction hob with extractor, electric oven and washing machine, uPVC double glazed windows and door to the rear.
First Floor Landing
With uPVC double glazed window the side, ceiling light and doors off
Bedroom One (13' 8'' x 10' 8'' (4.16m x 3.25m))
With a quality range of fitted wardrobes to one wall, uPVC double glazed bay window, radiator and ceiling light.
Bedroom Two (13' 0'' x 10' 3'' (3.96m x 3.12m))
With loft access point having retracting ladder and being boarded out with a Velux roof window. The bedroom has a uPVC double glazed window to the rear, radiator and cupboard housing central heating boiler and plenty of storage.
Bedroom Three (8' 4'' x 5' 6'' (2.54m x 1.68m))
A good size with a uPVC double glazed window to the front, ceiling light and radiator.
Bathroom
A top quality Villeroy and Boch wash hand basin and low suite W.C. Panelled bath with shower over, heated towel rail and opaque uPVC double glazed window to the rear.
Outside
To the side is a great double gated carport on approach to further hard standing to detached garage. There is a lawn area and paved patios.
Garage
With power and light.
Property info
For more information about this property, please contact
Marie Holmes Estates, PR1 on +44 1772 937740 * (local rate)
Disclaimer
Property descriptions and related information displayed on this page, with the exclusion of Running Costs data, are marketing materials provided by Marie Holmes Estates, and do not constitute property particulars. Please contact Marie Holmes Estates for full details and further information. The Running Costs data displayed on this page are provided by PrimeLocation to give an indication of potential running costs based on various data sources. PrimeLocation does not warrant or accept any responsibility for the accuracy or completeness of the property descriptions, related information or Running Costs data provided here.



























.png)