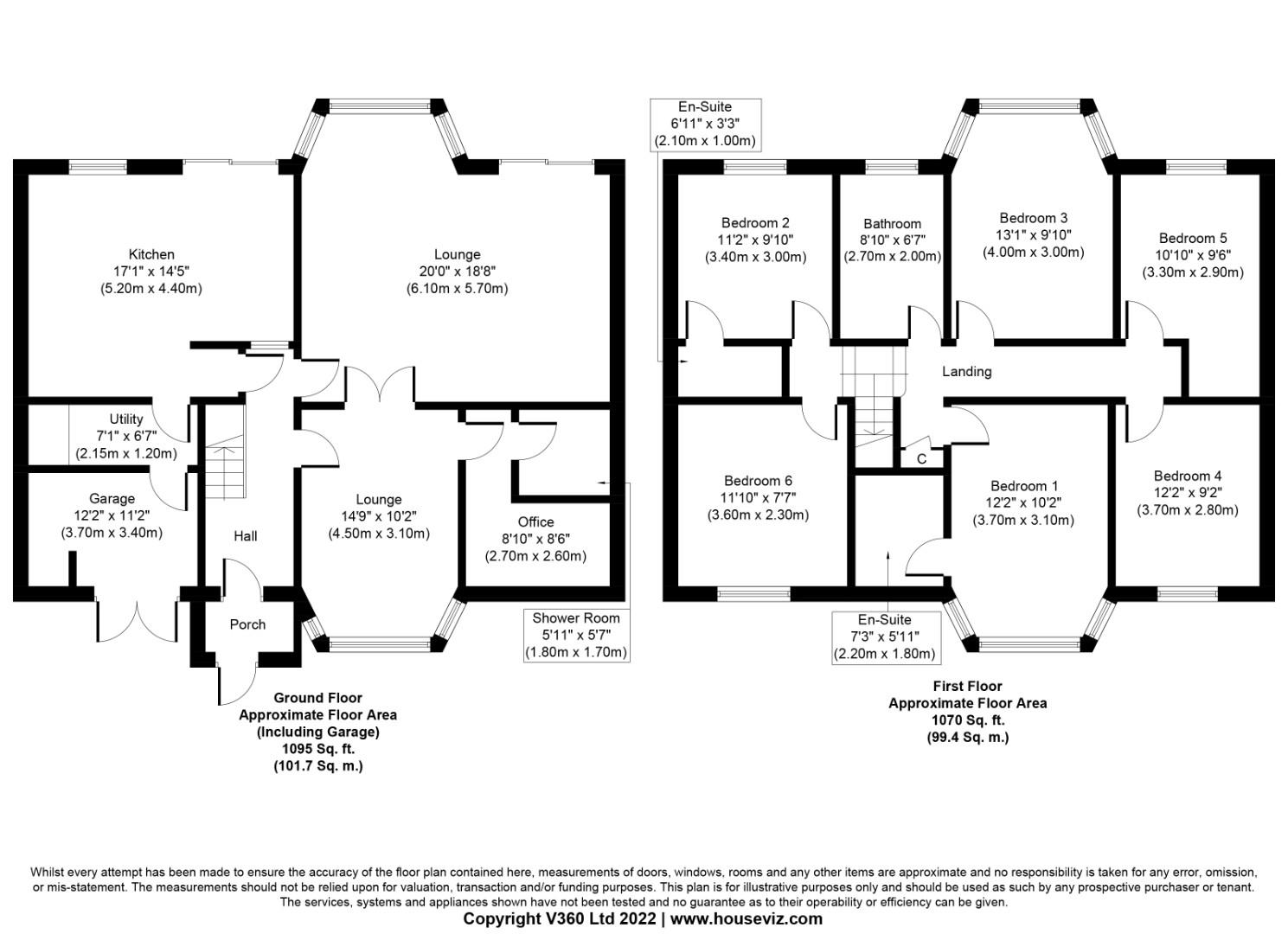Detached house for sale in Antrobus Road, Sutton Coldfield B73
* Calls to this number will be recorded for quality, compliance and training purposes.
Property features
- Extended Six Bedroom Detached Family Home
- Four Bathrooms
- Beautifully Presented Throughout
- Two Reception Rooms
- Modern Fitted Kitchen/ Dining Area
- Separate Utility
- Garage
- In & Out Driveway
- Superb Rear Garden
- Viewing Essential To Avoid Disappointment
Property description
Hunters are pleased to market this stunning, extended, six bedroom, four bathroom detached family home, which simply must be viewed. This deceptively spacious accommodation provides two reception rooms, a large kitchen and dining area, six double bedrooms, two of which with ensuite suitable for a large or multigeneration family.
As well as the internal accommodation, the outside space is just as spacious with a large fully enclosed rear garden with a good size porcelain tiled patio area ideal for entertaining along with a large lawn area.
The property is within walking distance to Boldmere high street, which boasts a wide selection of shops, bars and restaurants, as well as been in a sought after school catchment area and useful transport links.
Entrance Porch
Accessed via grey composite front door with tiled flooring and upvc double glazed windows to front aspect, with door leading to:
Entrance Hallway
Having ceiling light point, radiator, glass staircase leading to first floor and herringbone flooring throughout.
Lounge (4.5 x 3.1 (14'9" x 10'2"))
Having ceiling light point, radiator, feature upvc double glazed bay window to front aspect, herringbone flooring and double doors leading to:
Large Family Room (5.7 x 6.1 (18'8" x 20'0"))
Having two ceiling light points, feature upvs double glazed window to rear aspect, upvc sliding patio door leading to porcelain tiled patio area, two radiators and herringbone flooring flowing from the lounge and entrance hallway.
Downstairs Shower Room (1.7 x 1.8 (5'6" x 5'10"))
Fully tiled, with a contemporary white suite and shower cubicle.
Study (2.7 x 2.6 (8'10" x 8'6"))
Having ceiling light point, radiator, herringbone flooring and a upvc double glazed window to front
Kitchen (4.4 x 5.2 (14'5" x 17'0"))
Having ceiling spot lights, upvc double glazed window to rear aspect, upvc sliding patio door leading into porcelain tiled patio area, vertical wall mounted radiator, quartz floor tiles and worktops, inset stainless steel sink, integrated oven and grill and space for appliances.
Utility (2.1 x 1.2 (6'10" x 3'11"))
Having ceiling light point, wall and base units, inset stainless steel sink, space for appliances and quartz flooring leading to:
Garage (3.4 x 3.7 (11'1" x 12'1"))
Bedroom One (3.7 x 3.1 (12'1" x 10'2"))
Having ceiling light point, feature upvc double glazed window to front aspect and radiator.
Ensuite (1.8 x 2.2 (5'10" x 7'2"))
Fully tiled, a contemporary white suite with shower cubicle, heated towel rail and upvc double glazed window to front aspect
Bedroom Two (3.4 x 3.0 (11'1" x 9'10"))
Having ceiling light point, radiator and upvc double glazed window to rear.
Ensuite (1.0 x 2.1 (3'3" x 6'10"))
Fully tiled, contemporary white suite with shower cubicle and upvc double glazed window to front aspect.
Bedroom Three (4.0 x 3.0 (13'1" x 9'10"))
Ceiling light point, radiator, feature upvc double glazed window to rear aspect.
Bedroom Four (3.7 x 2.8 (12'1" x 9'2"))
Having ceiling light point, radiator and upvc double glazed window to front aspect.
Bedroom Five (3.0 x 3.6 (9'10" x 11'9"))
Having ceiling light point, radiator and upvc double glazed window to rear aspect.
Bedroom Six (3.6 x 2.3 (11'9" x 7'6"))
Having ceiling light point, radiator and obscured upvc double glazed window to front aspect.
Rear Garden
Being fully enclosed, a large porcelain tiled patio area ideal for entertaining, paved pathway leading to further large lawn area
Front Aspect
Paved in and out driveway with parking for multiple vehicles and access to garage.
Property info
For more information about this property, please contact
Hunters - Sutton Coldfield, B73 on +44 121 721 9255 * (local rate)
Disclaimer
Property descriptions and related information displayed on this page, with the exclusion of Running Costs data, are marketing materials provided by Hunters - Sutton Coldfield, and do not constitute property particulars. Please contact Hunters - Sutton Coldfield for full details and further information. The Running Costs data displayed on this page are provided by PrimeLocation to give an indication of potential running costs based on various data sources. PrimeLocation does not warrant or accept any responsibility for the accuracy or completeness of the property descriptions, related information or Running Costs data provided here.


































.png)

