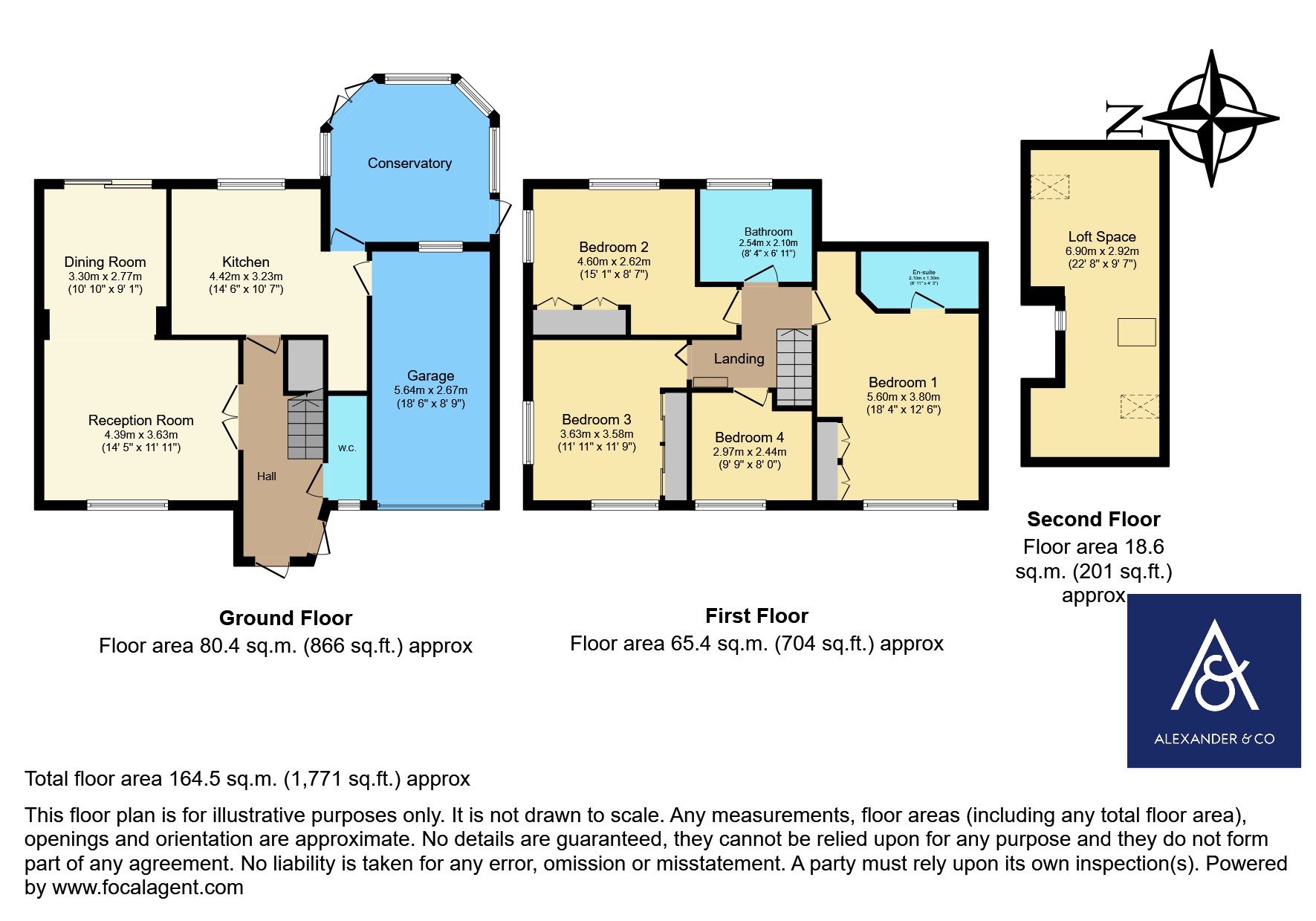Detached house for sale in Winwood Drive, Quainton, Buckinghamshire HP22
* Calls to this number will be recorded for quality, compliance and training purposes.
Property features
- Refurbished throughout
- No chain
- Four double bedrooms
- Waddesdon school catchment
- Generous rear garden
- Scope to extend STPP
- En suite to master
- Driveway & garage
Property description
Alexander and co | fully refurbished throughout | four double bedrooms | quainton | driveway and garage
We are proud to bring to the market this stunning fully refurbished detached four bedroom family home located in a popular village of Quainton with many amenities on offer which includes a Church of England School, recreational facilities (tennis courts/playground), local store, Quainton Railway Centre and The George and Dragon public house and tea room. The property is also within catchment for the well sought after Waddesdon School and close to the stunning Waddesdon Manor.
As you approach the house, you will be greeted by its attractive exterior and wide block paved drive and garage, providing parking for multiple vehicles. Step through the front door and into the wide inviting entrance hall, where you will immediately notice the attention to detail and quality finishes throughout, including oak mosaic style flooring and oak staircase.
The ground floor features a spacious and versatile layout, designed to accommodate the needs of a modern family. The oak flooring flows through to the L-shaped lounge/dining room which is flooded with natural light due to its dual aspect, . The good sized recently re-fitted kitchen has a range of base to eye level units and ample worksurface space with door to the modern conservatory with french doors which open up to the large private rear garden The hallway further benefits from a w/c.
The first floor landing provides access to all four bedrooms which are good sized doubles with plenty of space for storage. The family bathroom has panelled bath with overhead shower fitted, w/c and basin. The large master bedroom benefits from a en-suite. The bedrooms have all carpet refitted throughout in 2024.
The large rear garden provides a good degree of privacy and is laid mainly to lawn with a paved patio area.
A block paved driveway provides off road parking for two vehicles and leads to a single garage.
Viewing come highly recommended
Council Tax Band: F
Put your stamp on this family home in Waddesdon School Catchment - In need of some modernisation and offering scope to extend STPP. Benefits include separate receptions, conservatory, good size bedrooms and loft room as well as generous garden.
A double glazed entrance porch opens into the main hallway with stairs leading to the first floor and access to a downstairs cloakroom. The lounge opens into a separate dining room which is divided by a double sided wood burning stove. The kitchen is fitted with ample work space and storage and is complimented with built in double oven and integrated hob. A separate utility area has plumbing for a washing machine and gives access to the garage as well as a good size conservatory leading into the rear garden.
Upstairs offers three good size double rooms and a single bedroom as well as the family bathroom. The master bedroom has sliding doors that lead out to a balcony at the front of the property and bedroom two is fitted with a number of built-in wardrobes. A ladder leads into a generous loft room with Velux roof lights allowing a good degree of natural light.
The rear garden provides a good degree of privacy and is laid mainly to lawn with a paved patio area, ornamental pond and a number of mature trees.
A block paved driveway provides off road parking for two vehicles and leads to a single garage.<br /><br />
Property info
For more information about this property, please contact
Alexander & Co, HP19 on +44 1296 698082 * (local rate)
Disclaimer
Property descriptions and related information displayed on this page, with the exclusion of Running Costs data, are marketing materials provided by Alexander & Co, and do not constitute property particulars. Please contact Alexander & Co for full details and further information. The Running Costs data displayed on this page are provided by PrimeLocation to give an indication of potential running costs based on various data sources. PrimeLocation does not warrant or accept any responsibility for the accuracy or completeness of the property descriptions, related information or Running Costs data provided here.
































.png)


