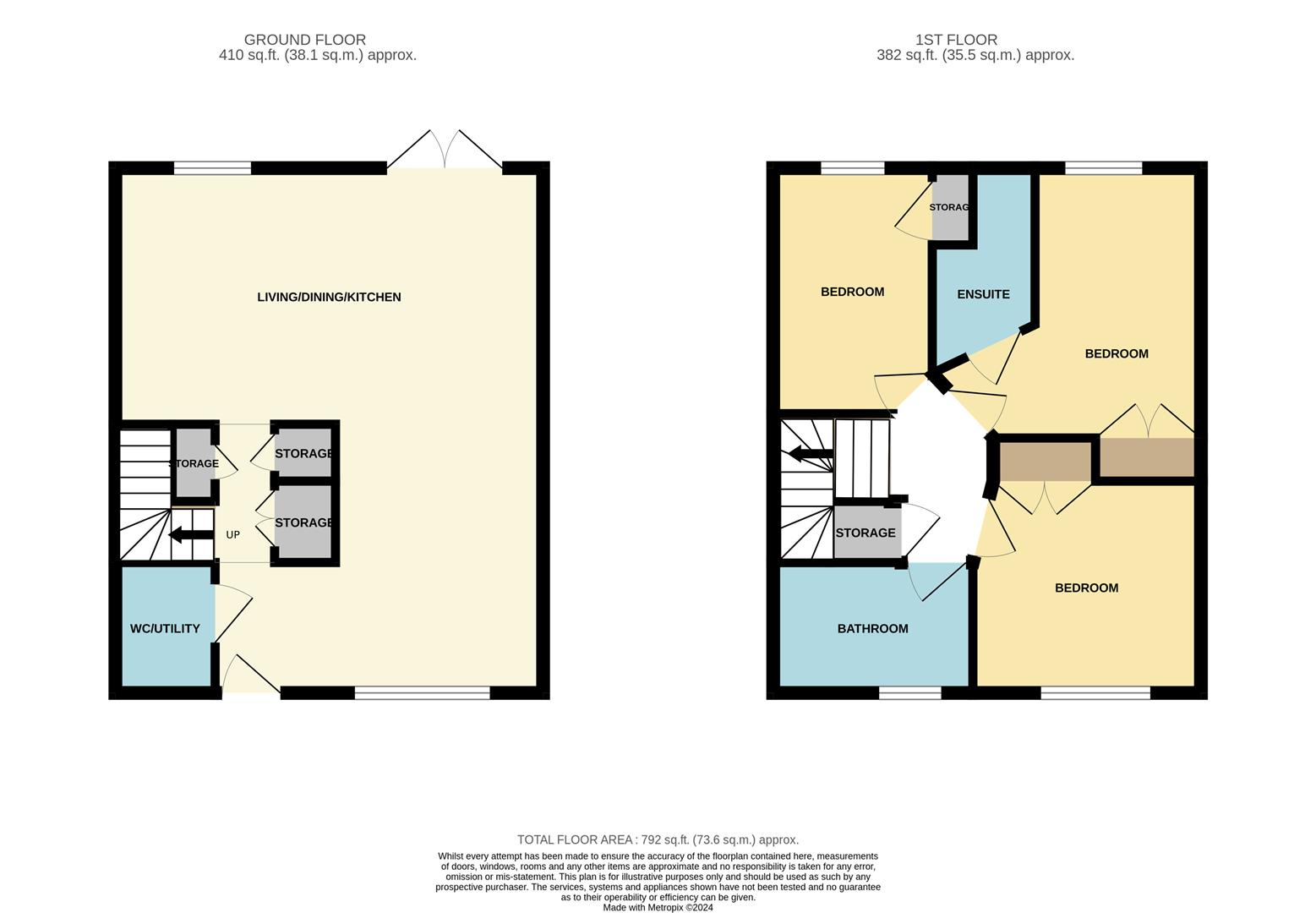Property for sale in Ramsdale Walk, Eastfield, Scarborough YO11
* Calls to this number will be recorded for quality, compliance and training purposes.
Property features
- Three bedroom semi-detached family home
- Open plan living to the ground floor
- Downstairs WC and en-suite to the master
- Driveway, garage, car-port & lawned gardens
- Within the popular middle deepdale development
Property description
A stunning, immaculately presented, three bedroom semi-detached family home, constructed in 2015 on Scarborough's popular middle deepdale development. The property benefits from open plan living to the ground floor, an en-suite to the master, downstairs W/C, driveway, garage, car-port and lawned gardens.
'In our opinion' the property is offered to the market in an immaculate standard with double glazing throughout, gas central heating, underfloor heating to the ground floor. The property provides generous open plan living to the ground floor and comprises; entrance hall with stairs to the first floor and built-in storage, a downstairs W/C, a lounge/diner with double doors to the rear garden and an opening to a modern kitchen with a range of integrated appliances (dishwasher, fridge/freezer, oven, hob, extractor) and under floor heating. To the first floor lies a landing, a master bedroom with fitted wardrobes and an en-suite shower room, two further bedrooms and a modern house bathroom. Externally, the front of the property benefits from gardens laid mainly to lawn and driveway providing off-street parking and garage to the side. The rear of the property offers a well presented lawned garden with a block paved seating area.
The EPC for this property is Band B (82/114).
Well located within the popular Middle Deepdale development, the property is well placed for a wealth of amenities including, local shops, supermarket, Doctors surgery, a range of schools, eateries and is located nearby to a regular bus route and the A64 to Scarborough.
Early internal viewing is highly recommended in order to fully appreciate the space, setting and finish on offer from this modern three bedroom family home. To arrange a viewing, please contact CPH Property Services today on or visit our website
Accomodation
Ground Floor
Lounge (3.1 x 3.7 max (10'2" x 12'1" max))
Dining Area (3.5 x 3.2 max (11'5" x 10'5" max))
Kitchen (2.6 x 3.2 max (8'6" x 10'5" max))
Wc/Utility (1.7 x 1.3 max (5'6" x 4'3" max))
First Floor
Bedroom 1 (3.7 x 2.7 max (12'1" x 8'10" max))
Bedroom 2 (2.6 x 3.5 max (8'6" x 11'5" max))
Bedroom 3 (3.2 x 2.2 max (10'5" x 7'2" max))
En-Suite (1.5 x 2.6 max (4'11" x 8'6" max))
Bathroom (1.7 x 2.6 max (5'6" x 8'6" max))
External
To the front of the property lies a private gated front garden/entrance. To the rear of the property lies a south facing garden laid mainly to lawn with gated access to the garage and carport belonging to the property.
Details Prepared
AB050224
Property info
For more information about this property, please contact
CPH Property Services, YO11 on +44 1723 266894 * (local rate)
Disclaimer
Property descriptions and related information displayed on this page, with the exclusion of Running Costs data, are marketing materials provided by CPH Property Services, and do not constitute property particulars. Please contact CPH Property Services for full details and further information. The Running Costs data displayed on this page are provided by PrimeLocation to give an indication of potential running costs based on various data sources. PrimeLocation does not warrant or accept any responsibility for the accuracy or completeness of the property descriptions, related information or Running Costs data provided here.


































.png)



