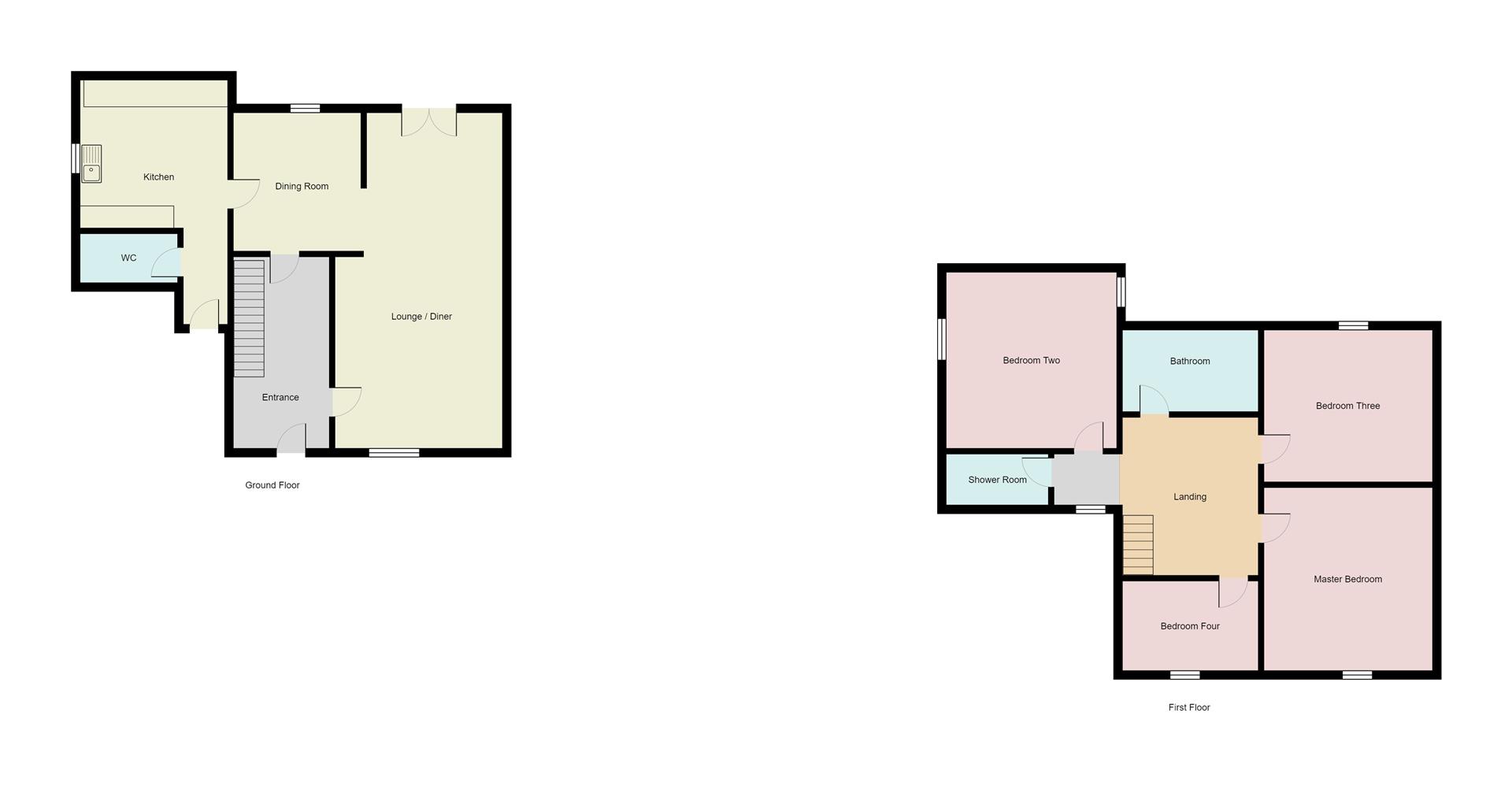Semi-detached house for sale in Calder Road, Bolton-Upon-Dearne, Rotherham S63
* Calls to this number will be recorded for quality, compliance and training purposes.
Property features
- Superb Modern Family Property
- Fully Renovated
- Exemplary Finish
- Cul de sac location
- Ideal for Commuter
Property description
An early inspection is thoroughly recommended upon this superb family home following a full renovation. This effectively extended property occupies this large corner plot upon this cul de sac location and would prove to be the perfect acquisition for the growing family. With brand new fittings throughout, there are two bathrooms to the first floor and brand new central heating system.
Merryweathers
Merryweathers are leading Estate Agents in Rotherham, Barnsley, Doncaster, Maltby, Mexborough & the whole of South Yorkshire. Founded in 1832, the company has maintained a strong, independent tradition, and a passion for properties ever since. Whether you’re looking to rent in Rotherham or move to Maltby, whether you’re a Barnsley business or a first-time buyer in Doncaster or Mexborough, we’ve got the experience, the knowledge and the qualifications to help you progress perfectly.
Bolton Upon Dearne
Bolton upon Dearne is a small village in the Metropolitan Borough of Barnsley, South Yorkshire, England, in the part of the Dearne Valley through which the River Dearne passes. There are three primary schools in the village: Carrfield School, Heather Garth Primary School and Lacewood. The main secondary school in the area is Dearne Advanced Learning Centre.
Entrance Hallway
With a front facing entrance door, central heating radiator and stairs rising to the first floor accommodation.
Lounge (3.62 x 6.91 (11'10" x 22'8"))
Superb dual aspect room hosting upvc glazing to the front and rear elevation. With french doors to the rear and central heating radiator.
Dining Room (2.72 x 2.93 (8'11" x 9'7"))
Currently hosting a removable breakfast bar, with rear facing upvc window and central heating radiator.
Kitchen (2.97 x 3.35 (9'8" x 10'11"))
This impressive kitchen is fitted with a modern range of wall base and draw units, complete with Range oven with extractor above and integrated items to include an automatic wash machine and dishwasher, fridge and freezer. With rear facing upvc window over looking the rear garden and central heating radiator.
Entrance Porch
With front facing entrance door central heating radiator and access to the Downstairs WC.
Downstairs Wc
With low flush WC and wash hand basin with central heating radiator.
Principal Bedroom (3.28 x 3.73 (10'9" x 12'2"))
With a front facing upvc window and central heating radiator.
Bedroom Two (3.51 x 3.36 (11'6" x 11'0"))
With a side facing upvc windows and central heating radiator.
Bedroom Three (3.15 x 3.08 (10'4" x 10'1"))
With a rear facing upvc window and central heating radiator.
Bedroom Four (2.21 x 2.45 (7'3" x 8'0"))
With a front facing upvc window and central heating radiator.
Bathroom
Hosting a three piece suite comprising of a panelled bath with thermostatic shower above, pedestal hand wash basin and low flush WC. With central heating radiator and opaque double glazed window.
Separate Shower Room
With walk in double shower tray, wash hand basin and central heating radiator.
Garage
Single detached garage, preceded by drivweay
External
This effectively extended property occupies this large corner plot upon this cul de sac location. With mainly low maintenance gardens, with paved patio areas to the rear
Material Information
Council Tax Band - B
Tenure - Freehold
Property Type - Semi Detached
Construction Type - Brick built
Heating Type - Gas central heating
Water Supply - Mains water supply
Sewage-Mains Drainage
Gas Type - Mains Gas
Electricity Supply - Mains Electricity
All buyers are advised to visit the Ofcom website and open reach to gain information on broadband speed and mobile signal/coverage.
Parking type - Driveway
Building safety N/A
Restrictions N/A
Rights and easements N/A
Flooding – low
All buyers are advised to visit the Government website to gain information on flood risk.
Planning permissions N/A
Accessibility features N/A
Coal mining area South Yorkshire is a mining area
All buyers are advised to check the Coal Authority website to gain more information on if this property is affected by coal mining.
We advise all clients to discuss the above points with a conveyancing solicitor.
Property info
For more information about this property, please contact
Merryweathers Mexborough, S64 on +44 1709 711046 * (local rate)
Disclaimer
Property descriptions and related information displayed on this page, with the exclusion of Running Costs data, are marketing materials provided by Merryweathers Mexborough, and do not constitute property particulars. Please contact Merryweathers Mexborough for full details and further information. The Running Costs data displayed on this page are provided by PrimeLocation to give an indication of potential running costs based on various data sources. PrimeLocation does not warrant or accept any responsibility for the accuracy or completeness of the property descriptions, related information or Running Costs data provided here.

































.gif)

