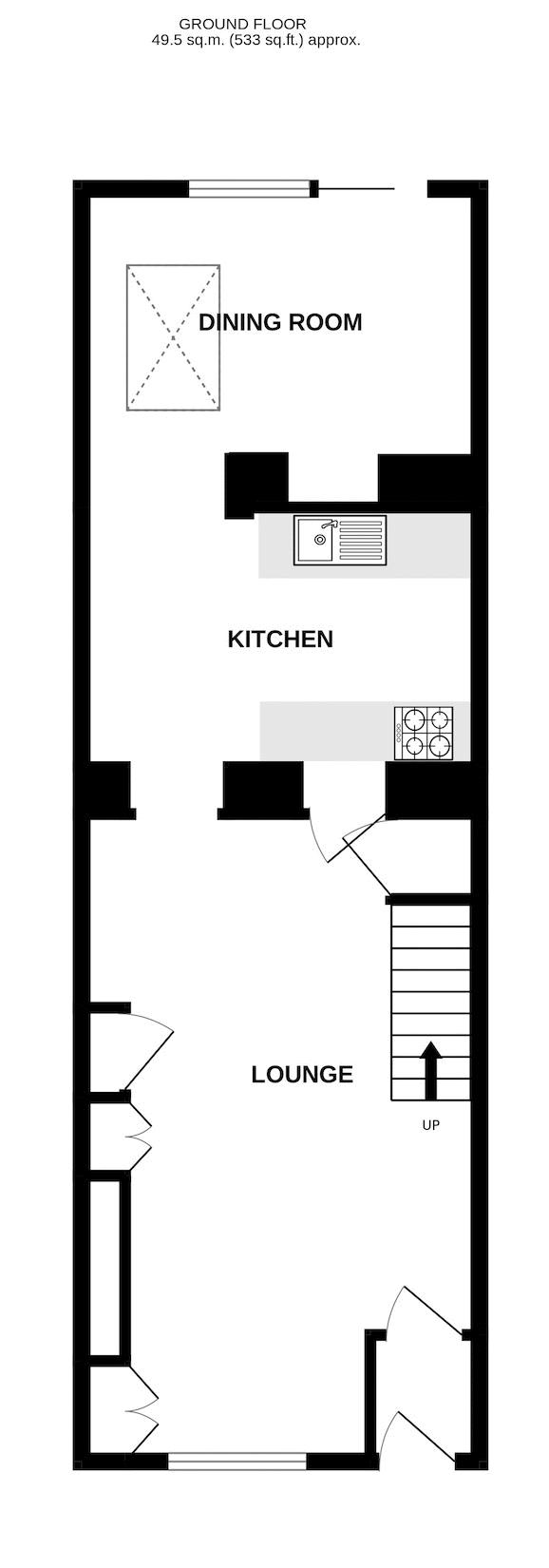Terraced house for sale in Drew Street, Brixham TQ5
* Calls to this number will be recorded for quality, compliance and training purposes.
Property features
- Extended character cottage with garden to rear
- Lounge/dining room
- Kitchen and garden room to rear
- Two bedrooms
- Shower room and bathroom/W.C.
- Local shops within easy reach
- Approx half mile from brixham town center
Property description
An extended, two bedroom cottage terraced cottage close to the "village square" at St Mary's with is convenience store, takeaway and pub. The town centre, harbour and waterfront are approximately a mile away, with the local bus service passing the front door. A short walk through the nearby churchyard leads to St Mary's Park with its bowling greens and childrens' play area.
The cottage is brimming with character and offers a 21ft lounge/dining room, inner walkway with open plan style kitchen area and a good size garden room to the rear which opens onto an unexpected, larger than average, cottage style rear garden which enjoys good privacy. On the first floor there are two double bedrooms, shower room and separate bathroom/w.c. The loft space has been partially opened up from the landing to provide boarded storage space. Gas fired central heating is installed along with double glazed windows.
Ground Floor
Entrance Vestible
Half glazed inner door to:
Living Room/Dining Room (21' 7'' x 11' 10'' reducing (6.57m x 3.60m) overall)
Double glazed window to front with window seat box below. Built in original cupboards with display shelving over. Further built in cupboards and shelving. Radiator. Staircase to first floor with under stairs cupboard.
Inner Lobby
Leading to:
Kitchen (8' 6'' x 7' 2'' (2.59m x 2.18m))
Fitted stainless steel worktops. Inset one and and a quarter sink unit. Spaces below for fridge, washing machine. Storage drawers. Fitted wall shelving. Fitted electric oven with four burner gas hob over. Wide window space opening to:
Garden Room (12' 4'' x 10' 4'' (3.76m x 3.15m) approximate)
Radiator. Roof window. Double glazed sliding patio door with insulated shutters opening to the rear garden.
First Floor
Bedroom 1 (12' 1'' x 10' 2'' approx. (3.68m x 3.10m))
Fireplace feature with built in cupboards to one side. Double glazed window to front. Radiator.
Bedroom 2 (12' 7'' x 8' 5'' (3.83m x 2.56m) approx.)
Double glazed window to rear. Roof light. Part exposed ceiling beams. Radiator.
Shower Room
Walk in shower with glazed screen to side. Wall hung wash basin.
Bathroom
Bath, pedestal basin and low level W.C. Radiator. Concealed Baxi boiler. Glazed screen to bedroom 1.
Loft Area
The loft space is partially open to the landing providing boarded storage space. Velux window.
Rear Garden
Cottage style garden. Part walled and enjoying good privacy. Decked area leading to path and seating area. Various flower beds, climbing plants, various raised flower beds. Raised decked seating area. Trellis and water feature.
Rear Garden
A part walled Cottage style rear garden which enjoys good privacy.
A decked area is adjacent to the garden room and has a pretty water feature, the decking leads to stone path and various seating areas with assorted flower beds, climbing plants and shrubs. Trellis with climbing plants.
Storage Shed.
Further good size raised decked seating area at the end of the garden.
Council Tax Band: B
Energy Rating: D
Property info
For more information about this property, please contact
Eric Lloyd, TQ5 on +44 1803 268027 * (local rate)
Disclaimer
Property descriptions and related information displayed on this page, with the exclusion of Running Costs data, are marketing materials provided by Eric Lloyd, and do not constitute property particulars. Please contact Eric Lloyd for full details and further information. The Running Costs data displayed on this page are provided by PrimeLocation to give an indication of potential running costs based on various data sources. PrimeLocation does not warrant or accept any responsibility for the accuracy or completeness of the property descriptions, related information or Running Costs data provided here.



























.png)
