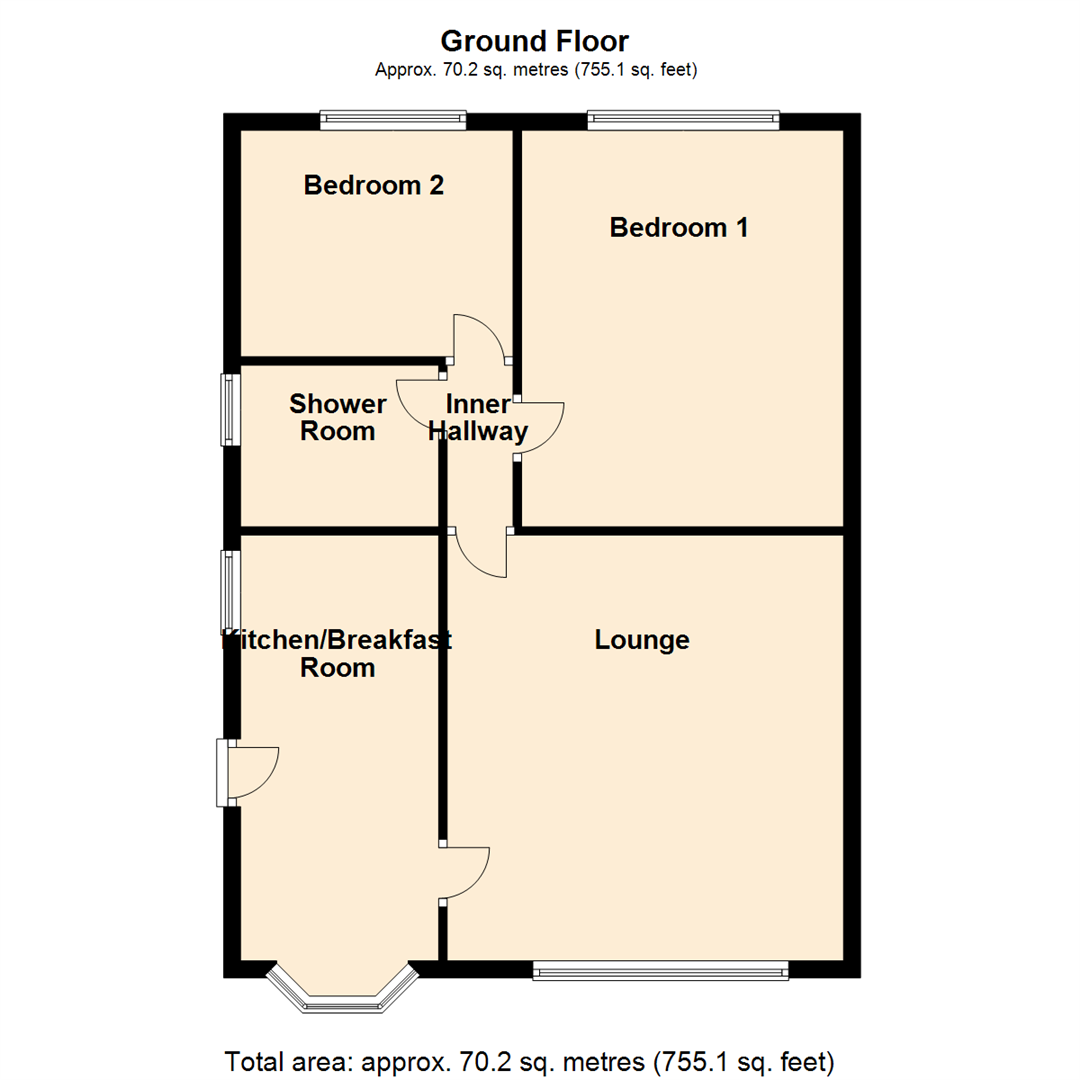Semi-detached bungalow for sale in High Ridge Avenue, Rothwell, Leeds LS26
* Calls to this number will be recorded for quality, compliance and training purposes.
Property features
- Immaculate condition
- Spacious master bedroom with built-in wardrobes
- Large, newly refurbished bathroom
- Modern kitchen with natural light
- Private parking and garage
- Close to public transport and amenities
- EPC Rating D
- Council Tax Band A
Property description
***spacious two bedroom bungalow. High standard throughout. Must be viewed***
Introducing this immaculate bungalow, perfectly suited for those seeking comfort and simplicity. Situated in a desirable location, this property boasts excellent public transport links and a wealth of local amenities, making it an ideal choice for those seeking convenience. Nestled in a neighborhood known for its strong local community, this home offers a tranquil and secure living environment.
The property comprises of a spacious reception room, complemented by a charming fireplace and stunning garden views, offering a peaceful retreat for relaxing evenings. The well-appointed kitchen features modern appliances, ample natural light, and has recently been refurbished, creating a stylish and functional space for culinary enthusiasts.
With two bedrooms, this home provides the perfect amount of space for a small family or even a couple looking for a home office. The master bedroom is both spacious and inviting, benefiting from built-in wardrobes, allowing for seamless organisation and ample storage. Natural light flows effortlessly through the space, creating a warm and inviting atmosphere. The second bedroom offers additional comfort and generous natural light.
Completing this charming home is a large, newly refurbished shower room featuring a luxurious rain shower and a heated towel rail. The epitome of comfort and functionality, this space is perfect for unwinding after a busy day.
Outside, the property offers private parking, a garage, and a delightful garden, providing a wonderful space for outdoor activities and relaxation.
With its impeccable condition and desirable features, this bungalow presents an unparalleled opportunity for those seeking a comfortable and stylish living environment. Arrange a viewing today and start envisioning your future in this exceptional home.
Kitchen/Breakfast Room (5.03m x 2.34m (16'6" x 7'8"))
The well-appointed kitchen features modern appliances, ample natural light, has recently been refurbished, creating a stylish and functional space for culinary enthusiasts, having two PVCu double-glazed windows and central heating radiator.
Lounge (5.03m x 4.69m (16'6" x 15'5"))
A spacious reception room, complemented by a charming fireplace and stunning garden views. T.V point, PVCu double-glazed window and a central heating radiator.
Inner Hallway
Door to:
Bedroom 1 (4.69m x 3.81m (15'5" x 12'6"))
The master bedroom is both spacious and inviting, benefiting from built-in wardrobes, allowing for seamless organisation and ample storage. Natural light flows effortlessly through the space, creating a warm and inviting atmosphere. PVCu double-glazed window and a central heating radiator
Bedroom 2 (2.68m x 3.22m (8'10" x 10'7"))
A spacious and inviting double bedroom, benefiting from built-in wardrobes, allowing for seamless organisation and ample storage. Natural light flows effortlessly through the space, creating a warm and inviting atmosphere. PVCu double-glazed window and a central heating radiator
Shower Room (1.91m x 2.34m (6'3" x 7'8"))
A newly refurbished shower room featuring a luxurious walk-in shower with a rain shower head, vanity wash hand basin and a low flush W.C, heated towel rail and PVCu double-glazed window
External
Outside to the front is a neat lawn garden, enclosed by the boundary wall and gate, a block-paved driveway and car port lead to the detached garage. The rear garden is private and enclosed.
Property info
For more information about this property, please contact
Emsleys, LS26 on +44 113 826 7959 * (local rate)
Disclaimer
Property descriptions and related information displayed on this page, with the exclusion of Running Costs data, are marketing materials provided by Emsleys, and do not constitute property particulars. Please contact Emsleys for full details and further information. The Running Costs data displayed on this page are provided by PrimeLocation to give an indication of potential running costs based on various data sources. PrimeLocation does not warrant or accept any responsibility for the accuracy or completeness of the property descriptions, related information or Running Costs data provided here.
























.png)