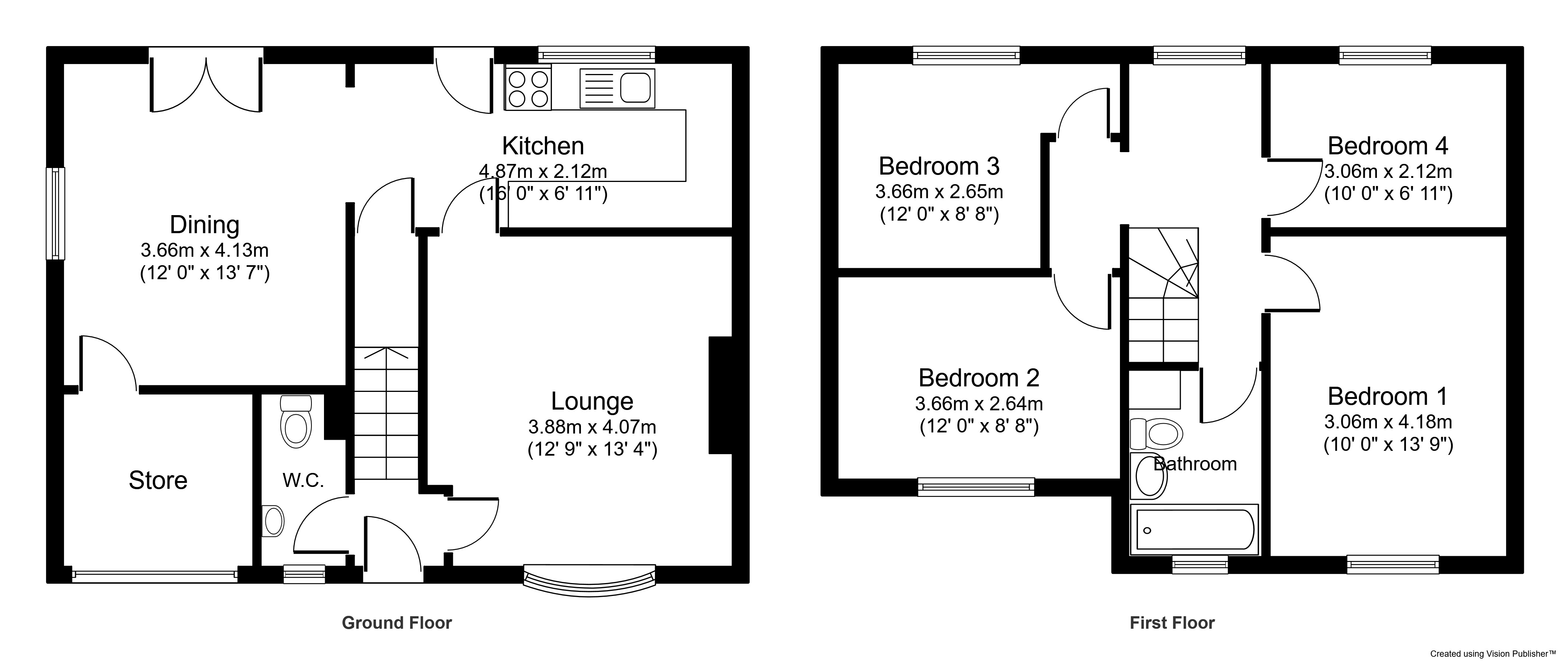Semi-detached house for sale in Bull Royd Lane, Bradford BD8
* Calls to this number will be recorded for quality, compliance and training purposes.
Property features
- Four bedroom semi detached
- Two storey extension
- Gas central heating
- UPVC double glazing
- Two reception rooms
- Ground floor WC
- Well presented
- Off-road parking
- Garden front & rear
- No chain
Property description
** extended four bedroom semi detached ** two reception rooms ** off-road parking ** gas CH & UPVC dg ** This spacious semi detached on Bull Royd Lane is located in superb position, close to a local mosque and within a few minutes drive of supermarkets, city centre and a variety of local amenities.
** extended four bedroom semi detached ** two reception rooms ** off-road parking ** gas CH & UPVC dg ** This spacious semi detached on Bull Royd Lane is located in superb position, close to a local mosque, walking distance to a primary school and Bradford Girls Grammar School, and within a few minutes drive of supermarkets, schools, the city centre and a variety of local amenities. Available with no chain and benefitting from a block-paved driveway, ground floor WC, two reception rooms and offering 'ready to move in' accommodation. Briefly comprising of: Entrance Hall Lounge, Kitchen, WC, Dining Room/Sitting Room, Garage/Store, first floor - four Bedrooms & Bathroom. Gardens front & rear, and off-road parking.
Entrance hall Stairs lead off to the first floor and there are doors to the WC and door to the lounge.
Lounge 13' 4" x 12' 7" (4.06m x 3.84m) Wrought iron period style living-flame gas fire with a granite hearth and an oak fire surround. Oak flooring, central heating radiator and a bay window to the front elevation.
Kitchen 15' 10" x 6' 7" (4.83m x 2.01m) Fitted with a range of base and wall units, laminated working surfaces and splash-back wall tiling. Stainless steel one and a half bowl sink & drainer, gas cooker point, washing machine plumbing and a window to the rear elevation. Useful under-stairs store cupboard and a door the the rear garden. Open to:
Dining room / sitting room 13' 6" x 11' 10" (4.11m x 3.61m) Window to the side elevation and French doors leading out to the rear garden. Central heating radiator and a door to the garage/store.
Garage/store 8' 0" x 6' 4" (2.44m x 1.93m) Currently used for storage and housing the central heating boiler. 'Up and over' door to the front. Please note - this is for storage only and will not fit a car.
First floor Spacious landing with pen spindle balustrade and space for a desk/study area. Access to the loft space and a window to the rear elevation.
Bedroom one 13' 7" x 10' 0" (4.14m x 3.05m) Window to the front elevation and 'wall-to-wall' fitted wardrobes and cupboards providing ample storage space. Central heating radiator.
Bedroom two 12' 0" x 8' 7" (3.66m x 2.62m) Window to the front elevation and a central heating radiator.
Bedroom three 8' 7" x 8' 6" (2.62m x 2.59m) Window to the rear elevation and a central heating radiator.
Bedroom four 10' 0" x 6' 10" (3.05m x 2.08m) Currently used as an office. Window to the rear elevation and a central heating radiator.
Bathroom Three piece white bathroom suite, comprising of a jacuzzi bath with a shower over and a folding shower screen, pedestal washbasin and WC. Airing cupboard, central heating radiator and a window to the front elevation.
External To the front of the property is a lawn with flowerbed borders and a block-paved driveway, currently providing off road parking for two cars. A lawned area leads down the side of the house to a lockable gate. To the rear is a decked patio and steps down to a gravelled area and a further paved patio.
Band B council tax
freehold
Property info
For more information about this property, please contact
Whitney's Estate Agents Ltd, BD14 on +44 1274 978304 * (local rate)
Disclaimer
Property descriptions and related information displayed on this page, with the exclusion of Running Costs data, are marketing materials provided by Whitney's Estate Agents Ltd, and do not constitute property particulars. Please contact Whitney's Estate Agents Ltd for full details and further information. The Running Costs data displayed on this page are provided by PrimeLocation to give an indication of potential running costs based on various data sources. PrimeLocation does not warrant or accept any responsibility for the accuracy or completeness of the property descriptions, related information or Running Costs data provided here.

































.png)
