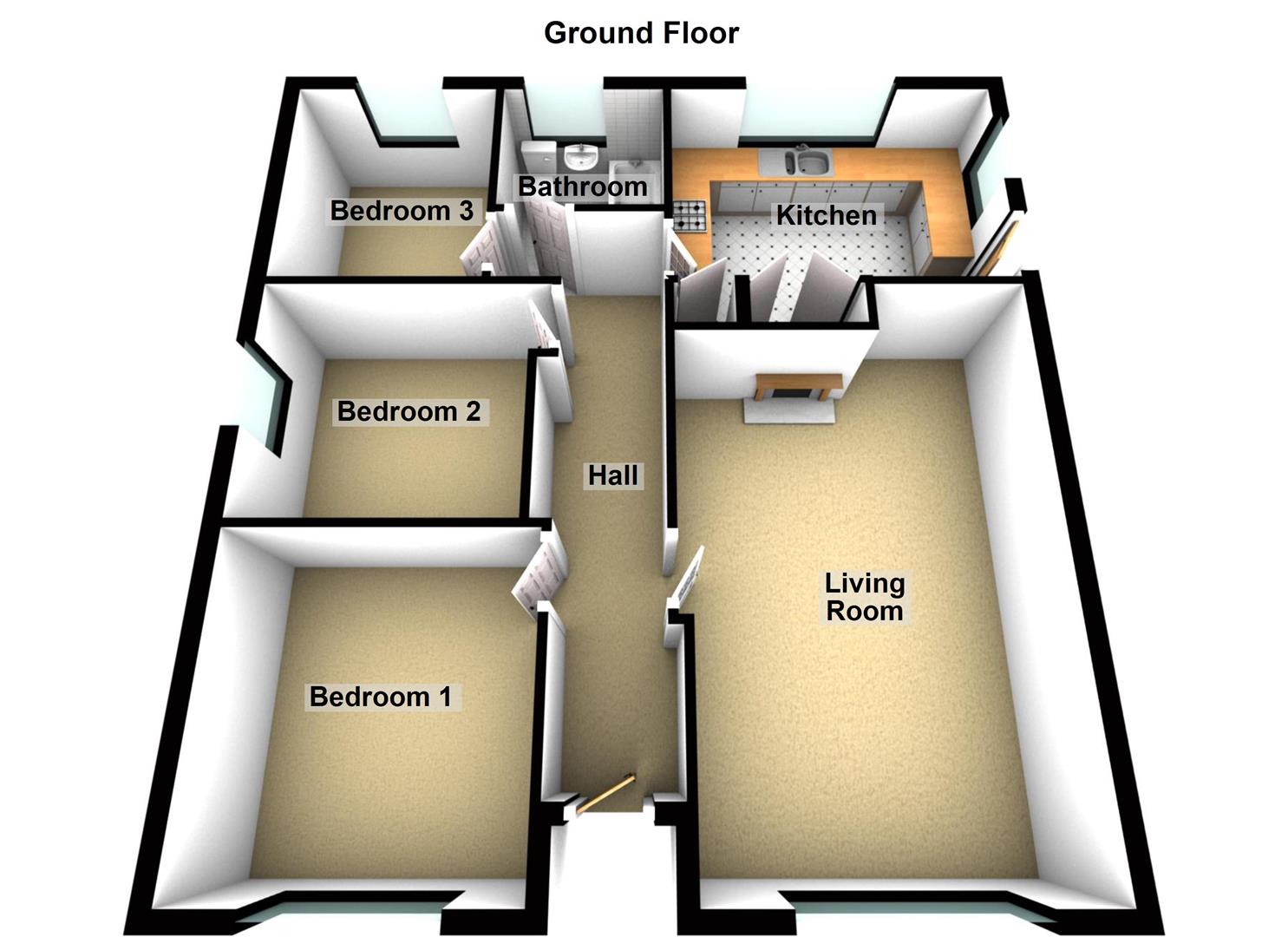Detached bungalow for sale in Guntons Road, Newborough, Peterborough PE6
* Calls to this number will be recorded for quality, compliance and training purposes.
Property features
- No forward chain
- Detached bungalow
- Popular village location
- Countryside walks
- Three bedrooms
- Good sized plot
- Private rar garden
- Driveway & garage
Property description
This detached bungalow in Newborough village offers great potential and is a brilliant opportunity for someone looking to create their own perfect home in a popular village location close to travel links and countryside walks all on your doorstep. Available with No Forward Chain, this is a must view!
Through wrought iron gates leading to the front of the property, driveway for 3/4 vehicles and front lawn space, you approach to entrance to the bungalow. Through the front door you have a porch area opening up to a hallway with access to all rooms. The double fronted bungalow has the living room to one side and the main bedroom to the other, there is an additional double bedroom and a single bedroom looking over the rear of the bungalow. There is a three piece family bathroom and finally a fitted kitchen overlooking the rear garden with it's own access to the rear of the property.
The rear garden is private, barely overlooked and bordered by timber fencing. The garden has patio area and a large lawn space, also including a timber shed and various shrubs/flowerbeds. There is access from the front to the rear of the bungalow via both sides, the driveway leads down the left of the bungalow and right up to a brick built single garage with up and over door to front.
The property features double glazing, tax band B with Peterborough City Council, easy access to local travel links, walking spots, local shop, pharmacy, dentist, primary school, amvc secondary, farm shops and more.
Call our office for more information or to arrange a viewing.
Property Features
Through wrought iron gates leading to the front of the property, driveway for 3/4 vehicles and front lawn space, you approach to entrance to the bungalow. Through the front door you have a porch area opening up to a hallway with access to all rooms. The double fronted bungalow has the living room to one side and the main bedroom to the other, there is an additional double bedroom and a single bedroom looking over the rear of the bungalow. There is a three piece family bathroom and finally a fitted kitchen overlooking the rear garden with it's own access to the rear of the property.
The rear garden is private, barely overlooked and bordered by timber fencing. The garden has patio area and a large lawn space, also including a timber shed and various shrubs/flowerbeds. There is access from the front to the rear of the bungalow via both sides, the driveway leads down the left of the bungalow and right up to a brick built single garage with up and over door to front.
The property features double glazing, tax band B with Peterborough City Council, easy access to local travel links, walking spots, local shop, pharmacy, dentist, primary school, amvc secondary, farm shops and more.
Call our office for more information or to arrange a viewing.
Room Measurements
Entrance & hallway - 20'9" x 4'4" (6.32m x 1.32m)
living room -17'3" x 12'10" (5.26m x 3.91m)
Kitchen - 8'11" X 12'8" (2.72m x 3.86m)
Bedroom 1 - 11'2" x 10'5" (3.40m x 3.18m)
Bedroom 2 - 8'11" x 9'8" (2.72m x 2.95m)
Bedroom 3 - 8'9" x 7'10" (2.67m x 2.39m)
Bathroom - 5'7" x 6'4" (1.70m x 1.93m)
Garage
Tenure
Freehold
Marketing Information
Every effort has been made to ensure that these details are accurate and not misleading please note that they are for guidance only and give a general outline and do not constitute any part of an offer or contract.
All descriptions, dimensions, warranties, reference to condition or presentation or indeed permissions for usage and occupation should be checked and verified by yourself or any appointed third party, advisor or conveyancer.
None of the appliances, services or equipment described or shown have been tested.
Investment Information
If you are considering this property buy to let purposes, please call our Property Management team on . They will provide free expert advice on all aspects of the lettings market including potential rental yields for this property.
Property info
For more information about this property, please contact
Woodcock Holmes, PE2 on +44 1733 850961 * (local rate)
Disclaimer
Property descriptions and related information displayed on this page, with the exclusion of Running Costs data, are marketing materials provided by Woodcock Holmes, and do not constitute property particulars. Please contact Woodcock Holmes for full details and further information. The Running Costs data displayed on this page are provided by PrimeLocation to give an indication of potential running costs based on various data sources. PrimeLocation does not warrant or accept any responsibility for the accuracy or completeness of the property descriptions, related information or Running Costs data provided here.





















.png)