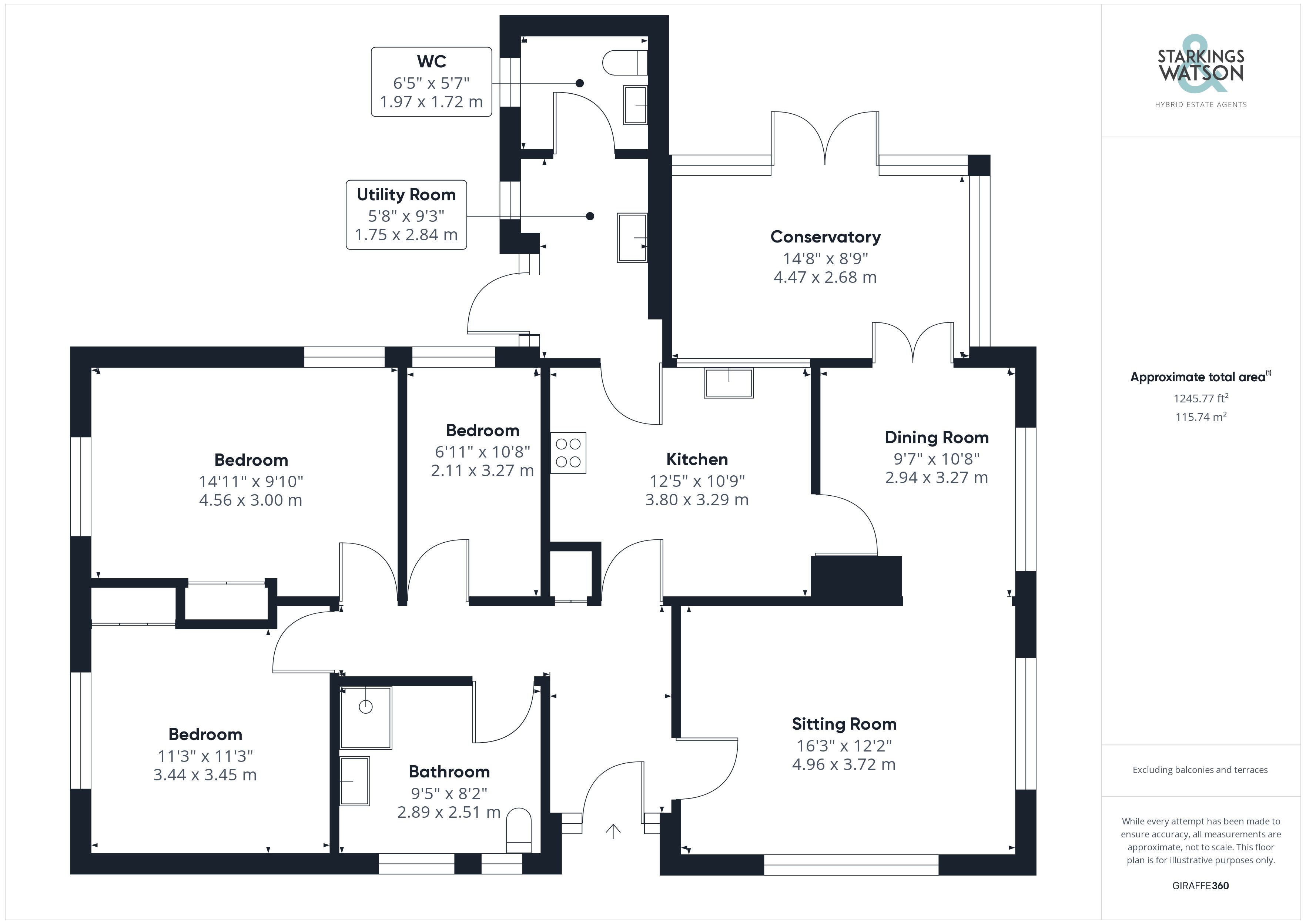Detached bungalow for sale in St. Edmunds Gate, Attleborough NR17
* Calls to this number will be recorded for quality, compliance and training purposes.
Property features
- Detached Bungalow
- Cul De Sac Position
- Generous Corner Plot
- Three Reception Rooms
- High Spec Renovated Kitchen
- Three Ample Bedrooms
- Plenty Of Driveway Parking and Garage
- Well Located for Town Centre
Property description
Guide Price £400,000-£415,000. Located within a quiet cul de sac in easy reach of attleborough town centre is this detached bungalow offering generous footprint extending to approx 1250sqft (stms). The upgraded and very well presented accommodation features a newly fitted and stylish integrated kitchen, utility and cloakroom, sitting room with woodburner, separate dining area and extended garden room. In addition there are three double bedrooms all with fitted wardrobes and a family bathroom. The bungalow sits on a corner plot meaning the gardens are very generous wrapping around the property with plenty of space to be enjoyed all year round. In addition there is plenty of driveway parking to the front and a single garage. The property benefits from uPVC double glazing and gas fired central heating.
In summary Guide Price £400,000-£415,000. Located within a quiet cul de sac in easy reach of attleborough town centre is this detached bungalow offering generous footprint extending to approx 1250sqft (stms). The upgraded and very well presented accommodation features a newly fitted and stylish integrated kitchen, utility and cloakroom, sitting room with woodburner, separate dining area and extended garden room. In addition there are three double bedrooms all with fitted wardrobes and a family bathroom. The bungalow sits on a corner plot meaning the gardens are very generous wrapping around the property with plenty of space to be enjoyed all year round. In addition there is plenty of driveway parking to the front and a single garage. The property benefits from uPVC double glazing and gas fired central heating.
Setting the scene From the roadside there is a large paved driveway with ample off road parking for multiple vehicles and a caravan. There is also access to the single garage with electric roller door to the front and power and light. The main entrance door is found to the front via a covered porch.
The grand tour Entering via the main entrance door to the front you will find a central hallway with fitted storage and a loft hatch access. The first room to be found on the right is the sitting room, a lovely bright dual aspect room with the benefit of a woodburner within a brick built fireplace. The sitting room leads through to the dining room overlooking the garden as well as providing access to the kitchen and garden room beyond. The garden room allows access to the paved section of garden via double doors and acts as an excellent second reception room. The kitchen has been recently refitted to a high specification with a range of fitted units and quartz worktops over and low level feature lighting. You will find integrated appliances to include a dishwasher, double eye level ovens and fridge freezer as well as induction hob and extractor fan. Beyond the kitchen is the useful utility room with the same units and worktops as well as space for washing machine. There is then access to the garden as well as a large cloakroom with space for shower if desired. Leading from the hallway you will find access to the bedrooms and main bathroom. The bathroom has been beautifully fitted and fully tiled with a large array of storage and double shower. There are three ample bedrooms to the end of the bungalow with all three benefiting from fitted wardrobes.
The great outdoors The garden is split into three sections with the bungalow being situated on a corner plot. The main section of garden is found to the side which is laid to lawn flanked by mature hedges and planting borders. There is a large timber built shed / workshop as well as a large paved terrace to the rear of the bungalow accessed from the doors in the garden room. From the terrace following the paving round the back of the bungalow it leads to a secluded terrace suitable for table and chairs or a hot tub with access to the utility room. Beyond are further private lawns with another timber shed and greenhouse as well as access to the single garage and a side gate leading to the front driveway.
Out & about The market town of Attleborough has a great range of amenities including independent local shops, supermarkets, bars, doctors, transport links and schooling. Situated between Norwich and Thetford, access to the A11 offers a good link between Norwich, Cambridge and the A14 along with other major road links. The nearby popular market town of Wymondham is approximately 11 miles away with the Cathedral City of Norwich approximately 10 miles away.
Find us Postcode : NR17 2DL
What3Words : ///clocking.clerk.regulator
virtual tour View our virtual tour for a full 360 degree of the interior of the property.
Property info
For more information about this property, please contact
Starkings & Watson, NR18 on +44 1953 306483 * (local rate)
Disclaimer
Property descriptions and related information displayed on this page, with the exclusion of Running Costs data, are marketing materials provided by Starkings & Watson, and do not constitute property particulars. Please contact Starkings & Watson for full details and further information. The Running Costs data displayed on this page are provided by PrimeLocation to give an indication of potential running costs based on various data sources. PrimeLocation does not warrant or accept any responsibility for the accuracy or completeness of the property descriptions, related information or Running Costs data provided here.











































.png)
