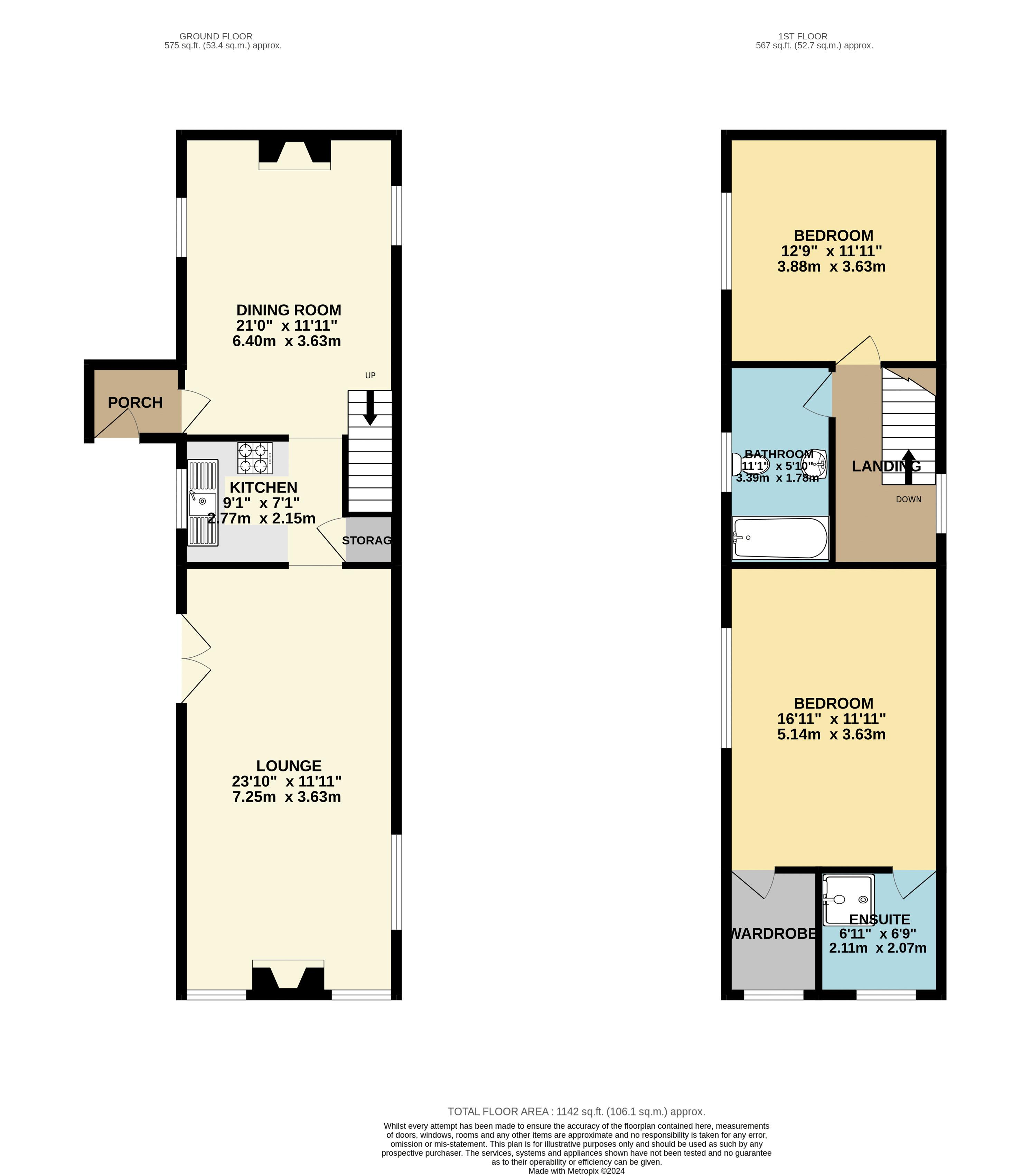Detached house for sale in North End, Keelby, Grimsby DN41
* Calls to this number will be recorded for quality, compliance and training purposes.
Property features
- Charming two bed detached cottage
- Open field views
- Off road parking with double garage
- Popular village location
- En-suite shower room
- UPVC double glazing and Gas Central Heating
- EPC Rating D and Council tax band D
Property description
Crofts Estate Agents are excited to bring to the market this charming two bed detached cottage, situated in the ever popular village of Keelby.
Tucked away in the corner of North End, this perfectly positioned home boasts open field views, detached double garage and spacious internal living.
The village itself is well served by convenience stores, cafe, public houses and falls within the school catchment of Caistor Grammer.
Excellent road links also provide easy access to the A180/M180 and Humberside Airport. Internal viewing will reveal the porch, spacious lounge, kitchen and Dining room.
Heading to the first floor you will find two excellent size bedrooms and the family bathroom. The master bedroom also benefits from en-suite and walk in wardrobe.
Externally there is off road parking with detached double garage, generous size garden and open field views to the rear.
Lounge (11' 1'' x 23' 10'' (3.38m x 7.26m))
This spacious living room benefits from carpeted flooring, dual aspect uPVC windows which allow plenty of natural light to enter, gas fire, coving, radiator and uPVC French doors.
Dining Room (11' 1'' x 21' 0'' (3.38m x 6.40m))
The dining room, which is a really good size, comprises of carpeted flooring, radiator, brick fire place, and dual aspect uPVC windows.
Kitchen (7' 1'' x 9' 1'' (2.16m x 2.77m))
The kitchen which is located in between both reception rooms comprises of base and wall mounted units, integral oven with electric hob above, sink with drainer, LED under cabinet lighting and uPVC window.
There is also plumbing under there stairs, which could be utilised for a washing machine and dishwasher.
Bedroom 1 (11' 11'' x 16' 11'' (3.63m x 5.15m))
The master bedroom briefly comprises of carpeted flooring, radiator, walk in wardrobe, en-suite and uPVC window.
En-Suite (6' 9'' x 6' 11'' (2.06m x 2.11m))
Bedroom 2 (11' 11'' x 12' 9'' (3.63m x 3.88m))
Bedroom two briefly comprises of carpeted flooring, radiator, tasteful decor and uPVC window.
Bathroom (5' 10'' x 11' 11'' (1.78m x 3.63m))
This modern bathroom suite benefits from a bath with shower above, WC and counter top bowl basin with storage below. There is also carpeted flooring, radiator, LED lighting and uPVC window.
Externally
Entering the properties boundaries you will find a paved driveway creating ample off road parking, with detached double garage benefitting from power, lighting and side access.
The garden itself is a good size, mainly laid to lawn, along with flower bed borders and footpath leading to the cottage.
The positioning of this home is excellent, with fantastic open field views to the rear.
Property info
For more information about this property, please contact
Crofts Estate Agents Limited, DN40 on +44 1469 408406 * (local rate)
Disclaimer
Property descriptions and related information displayed on this page, with the exclusion of Running Costs data, are marketing materials provided by Crofts Estate Agents Limited, and do not constitute property particulars. Please contact Crofts Estate Agents Limited for full details and further information. The Running Costs data displayed on this page are provided by PrimeLocation to give an indication of potential running costs based on various data sources. PrimeLocation does not warrant or accept any responsibility for the accuracy or completeness of the property descriptions, related information or Running Costs data provided here.































.png)