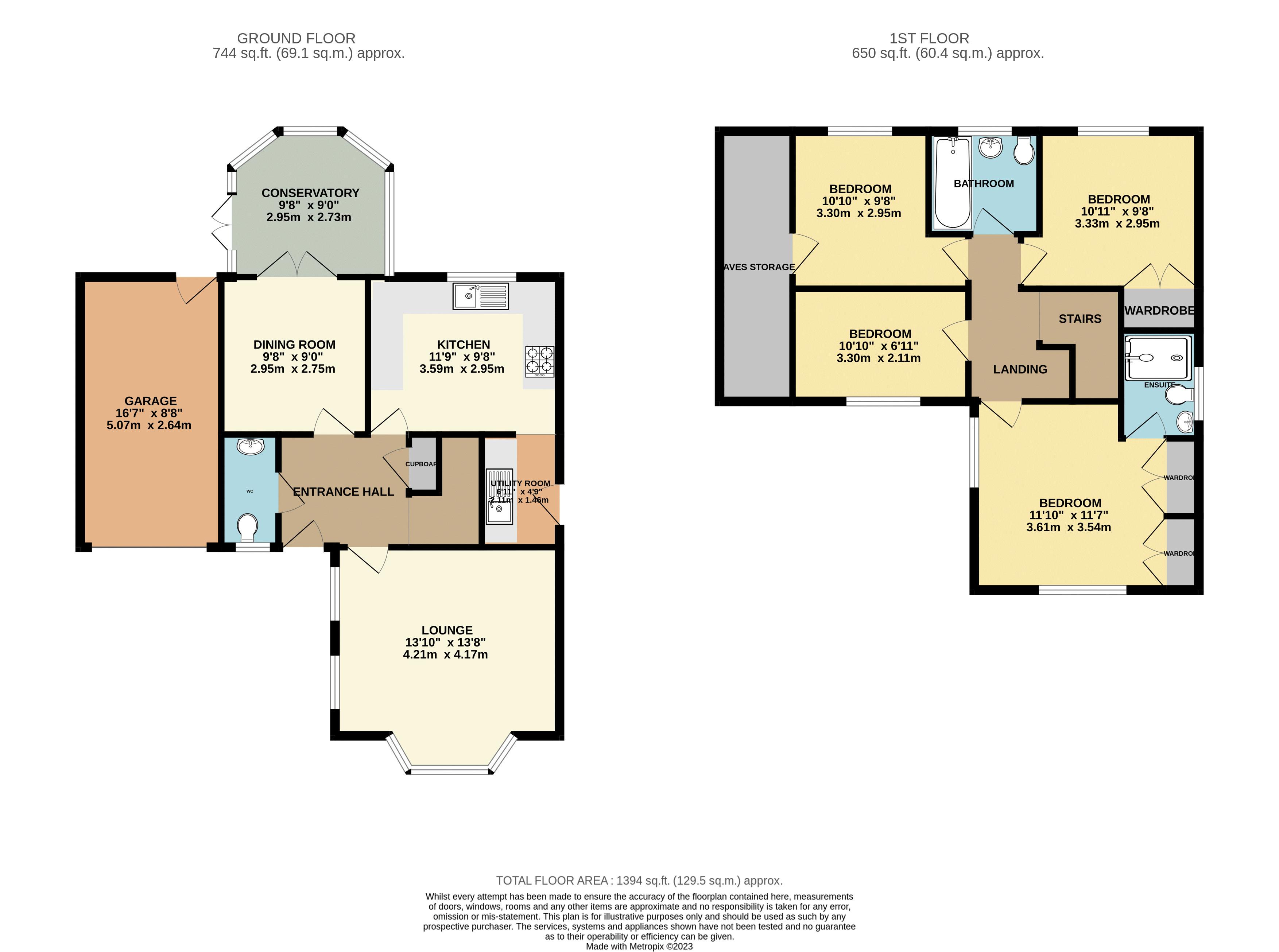Detached house for sale in St. Lawrence Park, Chepstow, Monmouthshire NP16
* Calls to this number will be recorded for quality, compliance and training purposes.
Property features
- Well-presented detached property situated in a popular residential location
- Lounge, separate dining room, conservatory
- Kitchen/ breakfast room, utility room, cloakroom
- Four bedrooms, master bedroom ensuite & family bathroom to first floor
- Enclosed private rear garden with lawn & patio area
- Driveway parking leading to integral garage
- Secluded cul-de-sac position within walking distance to town centre & train/ bus station
- Excellent access to the M48/ M4 Motorway
Property description
Situated in a quiet cul-de-sac position on this ever-popular modern development, the property is within easy walking distance of Chepstow town centre and its extensive range of amenities, whilst just two miles from the M48 Motorway.
The well-planned accommodation briefly comprises lounge, dining room, conservatory, kitchen/breakfast room, utility and WC to the ground floor, master bedroom with En-suite to the first floor with three further bedrooms and a family bathroom. Further benefits include private driveway parking, integral garage & enclosed private rear gardens.
Situation
Within walking distance of both primary and secondary schools and the facilities of Chepstow, yet a stone’s throw from superb scenic country walks within the beautiful and renowned Wye Valley. Ideal for commuters just 2 miles from the motorway intersection at the Severn Bridge, providing access via the M48/M4 eastbound to Bristol, London and the M5 network, and westbound to Newport, Cardiff and South Wales. The nearby A466 gives access to Monmouth whilst also within walking distance of Chepstow Rail and Bus Station. For the sporting enthusiast, Chepstow racecourse is within easy walking distance and golf at St Pierre Golf & Country Club.
Accommodation
Ground Floor
A covered entrance porch provides access into the welcoming hallway with doors off to lounge, kitchen, dining room, cloakroom, cloaks cupboard & staircase leading to the first floor. The lounge affords a spacious reception room with a bay window to the front aspect overlooking the front garden, a feature fireplace with inset gas fire & wooden surround creates an attractive focal point. The dining room leads through to the conservatory fitted with underfloor heating, creating the perfect space for entertaining friends & family.
Ground Floor Continued
The refitted kitchen/ breakfast room comprises of an extensive range of fitted base units with laminate worktop, incorporating a 1.5 bowl sink unit & electric hob, under counter oven and overhead extractor hood. There is also space for a large freestanding fridge freezer & a breakfast table and chairs. The utility room is off the kitchen & has a range of base units with inset sink, space & plumbing for washing machine & recently fitted wall mounted Worcester central heating boiler. The cloakroom is accessed from the entrance hall with modern white WC & wash hand basin.
First Floor
Stairs lead from the entrance hall to the first floor landing with airing cupboard & doors off to all rooms.
To the first floor there are four bedrooms, three being doubles & a fourth single bedroom which is currently being utilised as a home office. The master bedroom having an ensuite shower room & fitted wardrobes, bedroom two also has built in wardrobes, bedroom three with eaves storage. The family bathroom comprises of a modern white suite with tiled walls.
Outside
The property affords a very sizeable corner plot with driveway parking leading to the integral single garage with up & over door, power & lighting. The enclosed rear garden is laid to patio with level lawned garden, planted with a variety of mature plants & shrubs offering a high degree of privacy.
Services
The property benefits all mains services to include gas central heating. EPC rating C.
Tenure
We are informed the property is Freehold. Intended purchasers should make their own enquiries via their solicitors.
Local Authority
Monmouthshire County Council
Council Tax Band F
Viewing
Strictly by appointment with the Agents: David James.
For more information about this property, please contact
David James, NP16 on +44 1291 639050 * (local rate)
Disclaimer
Property descriptions and related information displayed on this page, with the exclusion of Running Costs data, are marketing materials provided by David James, and do not constitute property particulars. Please contact David James for full details and further information. The Running Costs data displayed on this page are provided by PrimeLocation to give an indication of potential running costs based on various data sources. PrimeLocation does not warrant or accept any responsibility for the accuracy or completeness of the property descriptions, related information or Running Costs data provided here.





























.png)