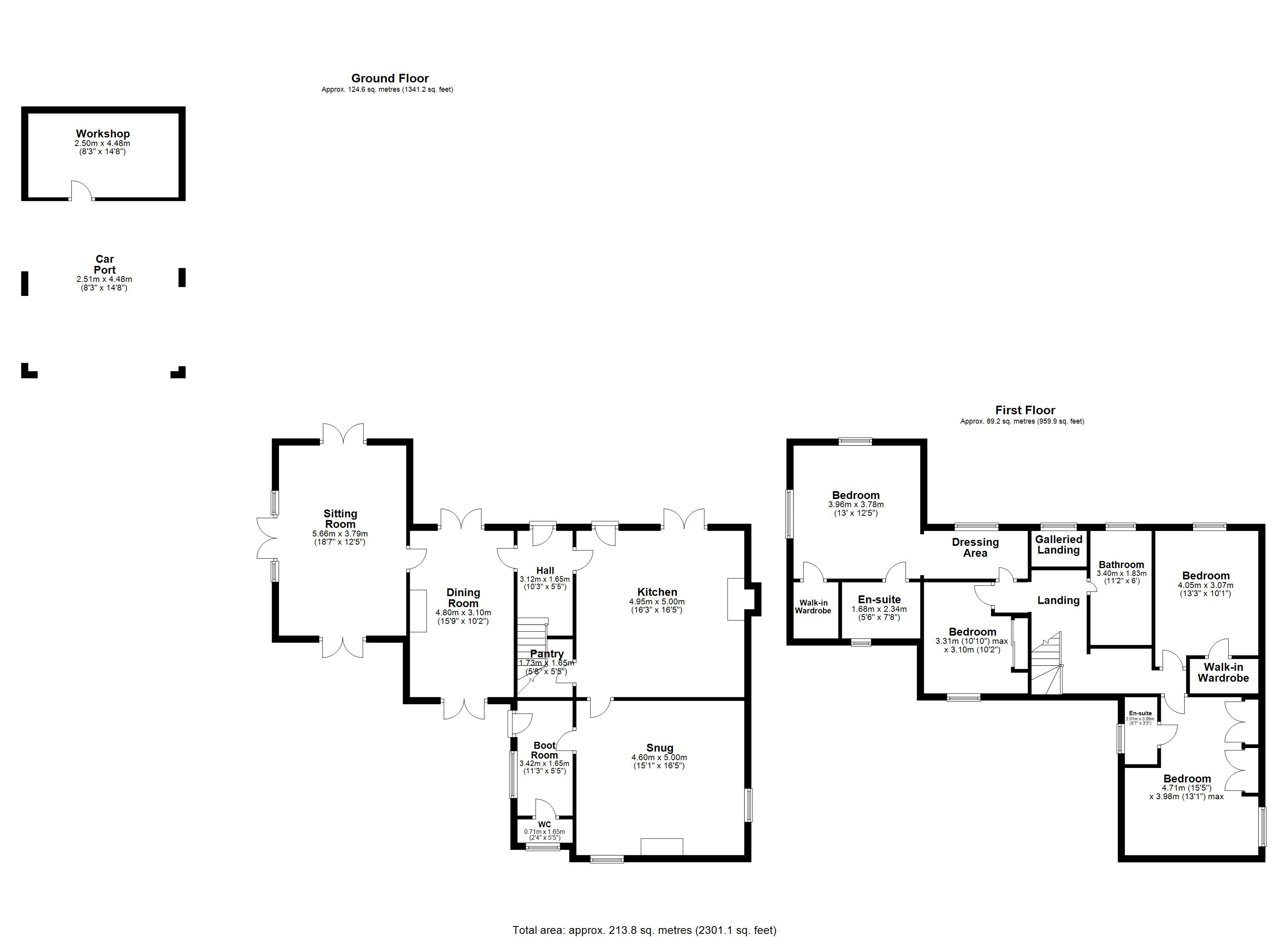Detached house for sale in Jebb Lane, Haigh, Barnsley S75
* Calls to this number will be recorded for quality, compliance and training purposes.
Property features
- Period Property
- 4 Double Bedrooms
- 3 Bathrooms, 2 Ensuite
- 3 Reception rooms
- Dining kitchen
- Oak cart lodge
- Large driveway
- Gardens 3 sides
Property description
The ideal rural retreat, yet highly commutable. This fabulous, detached, period family home, has been fully refurbished with a modern vintage interior whilst maintaining its original character and features and is located on the edge of the Yorkshire Sculpture Park, in a generous plot
Property description Located on the edge of the Yorkshire Sculpture Park in a hamlet of just 8 properties, is this fabulous, detached, period family home believed to date back to circa 1720. Foxleigh House has been fully refurbished with a modern vintage interior whilst maintaining its original character and features. This impressive home occupies a generous plot, with views over open countryside. The ideal rural retreat, yet highly commutable.
Inside the property the ground floor features a hallway with double height landing which leads left to the large kitchen diner, with feature fireplace, large quartz island with seating for 4+ and dining area comfortably seating 10, range cooker and useful understairs pantry and French door to front aspect seating area. Lead off to the Snug with feature fireplace and working multi-fuel stove and then boot room/utility with oversize sink and separate WC.
Exit right from the hallway to reception room 2 currently used as an office but could be separate dining room, with feature fireplace and working multi-fuel stove with French doors to front and rear and then a further sitting room purpose built with French doors to three sides to take full advantage of the rural views towards to the river and Sculpture Park.
The stairs lead to the first floor, double height landing and features the master suite with dressing area, ensuite with double sinks and walk in wardrobe; bedroom 2, a large L shape with original feature fireplace and ensuite shower room; and two further double bedrooms each with original feature fireplaces and a family bathroom with large shower, free standing bath and double sinks.
All bathrooms are bespoke designs with modern vintage, fixtures and fittings.
Exposed stone walls and original beams feature throughout the property.
The exterior features a gated drive with parking for several vehicles; 2 bay, bespoke oak cart lodge with large workshop. Outdoor kitchen and firepit, several seating areas in the gardens to three sides which overlook open fields towards the Park. Gated access to the rear for service purposes. The gardens are fully secure for dogs.
Location, location, location! This home offers a flexible layout and would suiting a growing or multi-generational family who crave a rural life but are within easy access to the M1 and motorway network beyond. Main line train station just 11 minutes to Leeds and 2 hours to London. Meadowhall and Leeds City Centre less than 25 minutes by car.
Owners benefit from free year-round access to the Yorkshire Sculpture Park with the residents pass with other rural walks along the River Dearne and beyond. The nearby village of Darton has a wide range of amenities and local station with The Old Post Office pub and restaurant a 5-minute walk. Excellent public and private schools in Wakefield with bus service.
Agent notes 1.money laundering regulations: Intending purchasers will be asked to produce identification documentation at a later stage and we would ask for your co-operation in order that there will be no delay in agreeing the sale.
2. General: While we endeavour to make our sales particulars fair, accurate and reliable, they are only a general guide to the property and, accordingly, if there is any point which is of particular importance to you, please contact the office and we will be pleased to check the position for you, especially if you are contemplating travelling some distance to view the property.
3. The measurements indicated are supplied for guidance only and as such must be considered incorrect.
4. Services: Please note we have not tested the services or any of the equipment or appliances in this property, accordingly we strongly advise prospective buyers to commission their own survey or service reports before finalising their offer to purchase.
5. These particulars are issued in good faith but do not constitute representations of fact or form part of any offer or contract. The matters referred to in these particulars should be independently verified by prospective buyers or tenants. Neither yorkshires finest limited nor any of its employees has any authority to make or give any representation or warranty whatever in relation to this property.
Additional information Tenure Freehold
lgp Gas storage tank and supply
Heating system gas combi-boiler supported by a backup electric cylinder.
Mains electric
Mains water
2 working multi-fuel stoves
New sewage treatment plant
Broadband: Starlink Satellite (fibre due by May 2024 if change desired)
Mobile Coverage: 4G
Council Tax Band E
Property info
For more information about this property, please contact
Yorkshire's Finest Huddersfield, HD5 on +44 1484 973976 * (local rate)
Disclaimer
Property descriptions and related information displayed on this page, with the exclusion of Running Costs data, are marketing materials provided by Yorkshire's Finest Huddersfield, and do not constitute property particulars. Please contact Yorkshire's Finest Huddersfield for full details and further information. The Running Costs data displayed on this page are provided by PrimeLocation to give an indication of potential running costs based on various data sources. PrimeLocation does not warrant or accept any responsibility for the accuracy or completeness of the property descriptions, related information or Running Costs data provided here.































.png)
