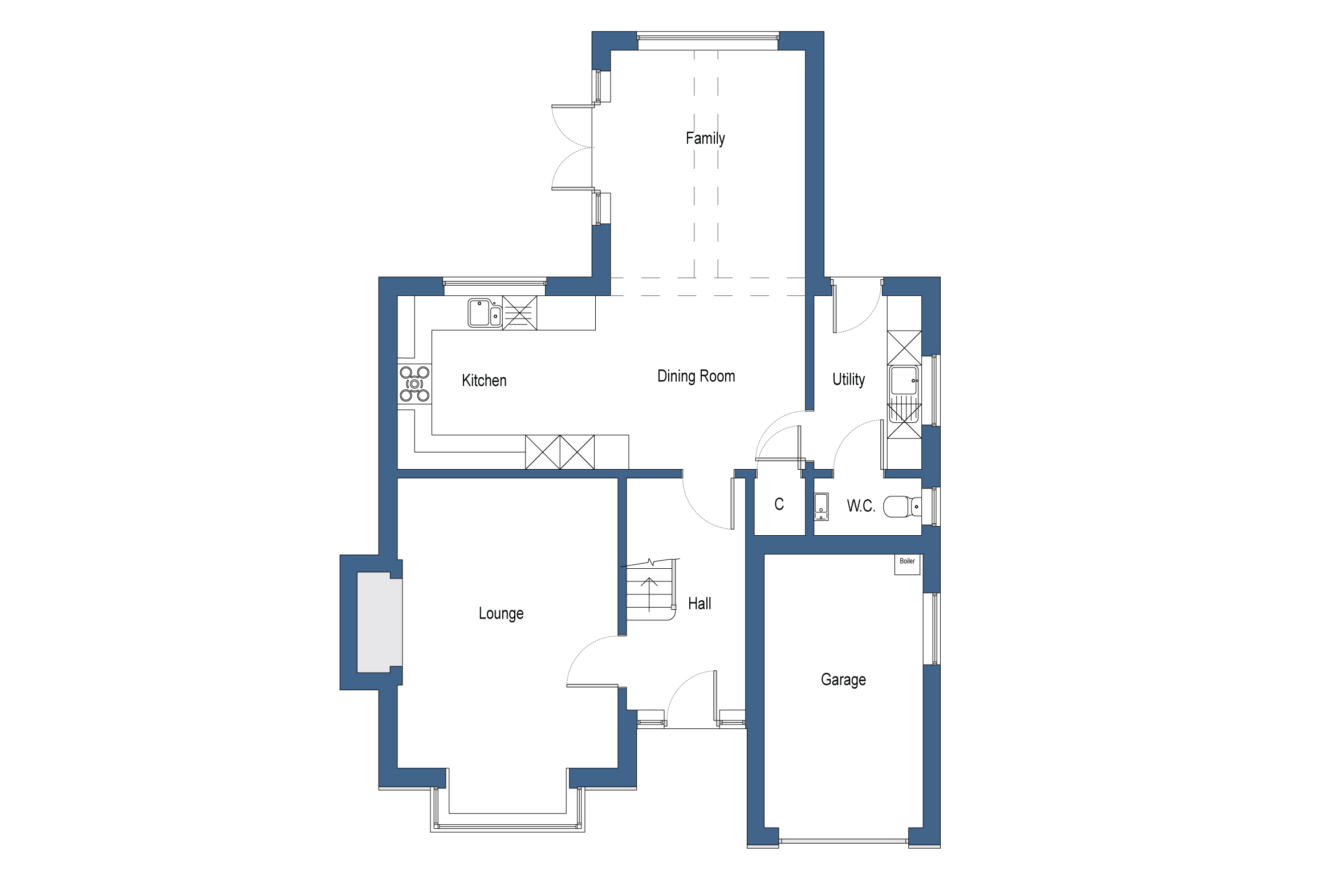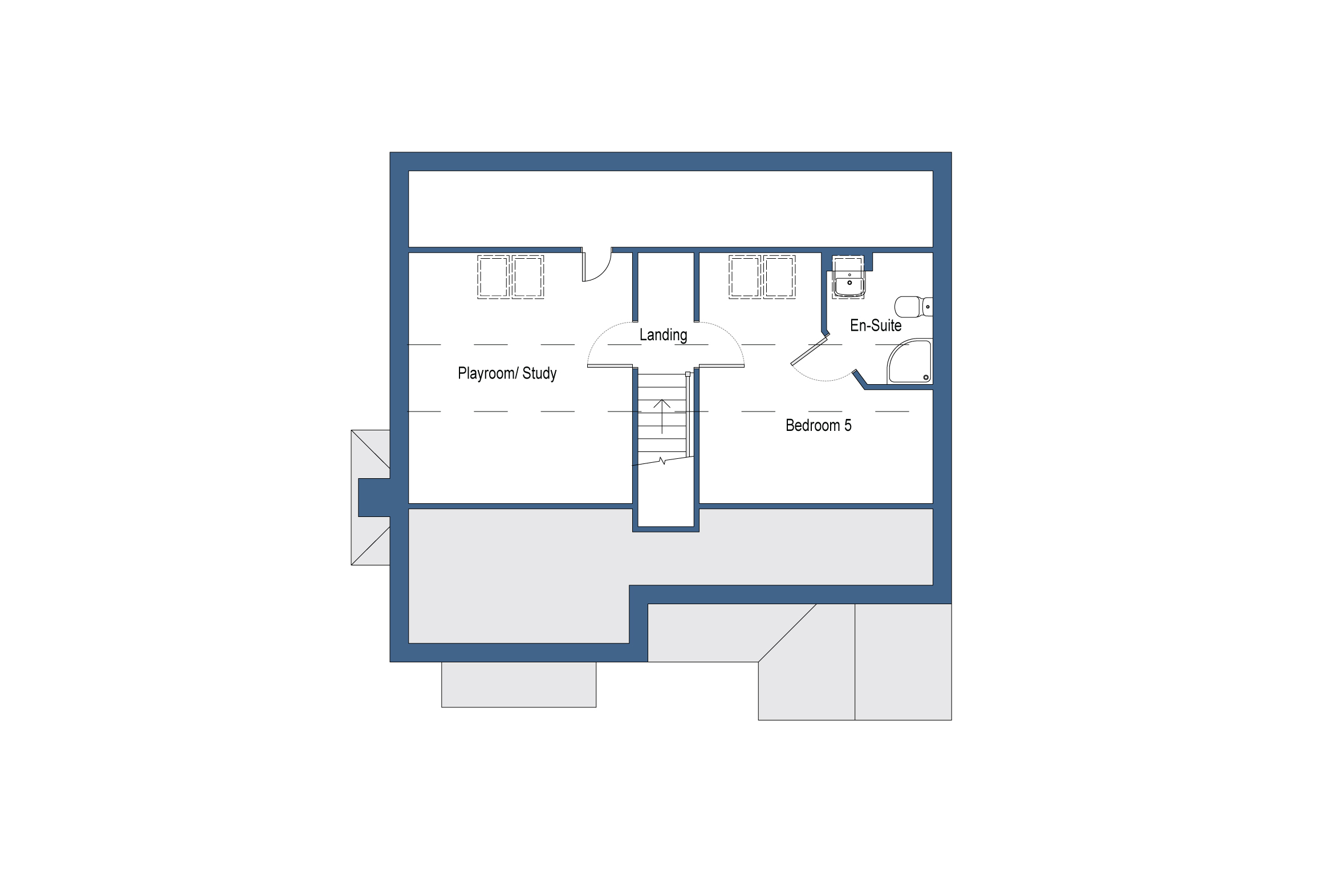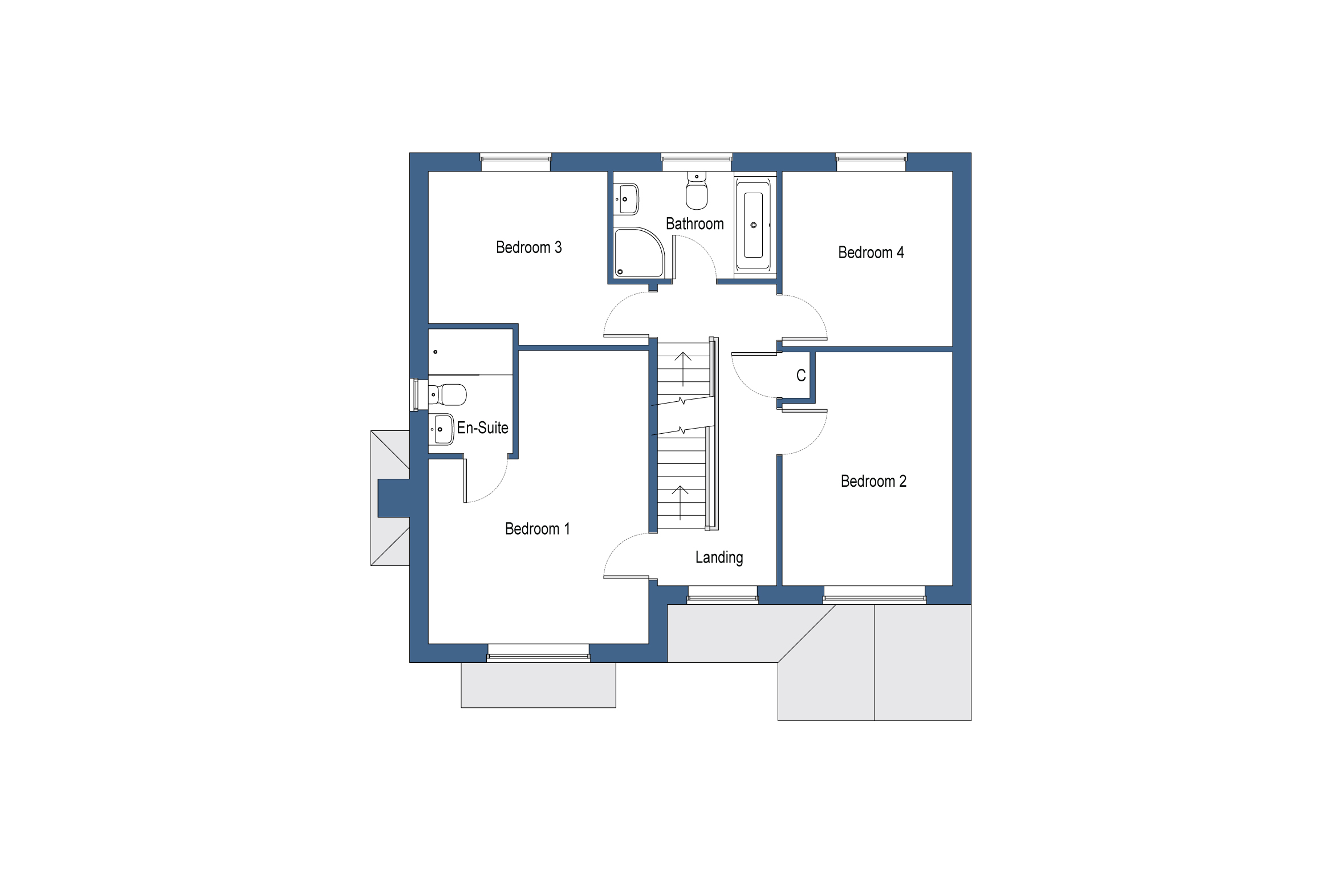Detached house for sale in Plot 8- The Duchess, Kings Grove, Grimsby DN32
* Calls to this number will be recorded for quality, compliance and training purposes.
Property features
- Substantial Detached Home
- Choice of Quality Kitchens
- Choice of Ceramic Tiles
- Family Sized Accommodation
- 10 Year labc Guarantee
- High Quality Finish
Property description
"when you're ready for something special"
take A look at what locally renowned builders keigar homes have to offer you ...
For more information and to be able to reserve off plan today - call our office on EPC rating: B. Council tax band: X, Tenure: Freehold, Annual service charge: £100, Service charge description: Responsible for the maintenance and 3rd party insurance for open space, including the maintenance of Public Right of Way and Watercourse. The maintenance of the on development surface water storage crates and surface water lift pump.
Lounge (5.05m x 3.84m (16'7" x 12'7"))
Kitchen / Dining (7.10m x 3.02m (23'4" x 9'11"))
Family (3.39m x 3.92m (11'1" x 12'11"))
Utility Room (n/a)
Cloakroom WC (n/a)
First Floor Accommodation (n/a)
Bedroom One (5.10m x 3.84m (16'8" x 12'7"))
Ensuite (n/a)
Bedroom Two (4.07m x 2.06m (13'5" x 6'10"))
Bedroom Three (3.02m x 3.12m (9'11" x 10'2"))
Bedroom Four (2.96m x 3.05m (9'8" x 10'0"))
Family Bathroom (n/a)
Second Floor Accommodation (n/a)
Bedroom Five (4.37m x 4.06m (14'4" x 13'4"))
Ensuite (n/a)
Playroom / Study (4.37m x 3.89m (14'4" x 12'10"))
Outside The Property (n/a)
The rear garden provides the perfect space for children or pets, being fully enclosed.
Disclaimer (n/a)
We endeavour to make our sales particulars accurate and reliable, however, they do not constitute or form part of an offer or any contract and none is to be relied upon as statements of representation or fact. Any services, systems and appliances listed in this specification have not been tested by us and no guarantee as to their operating ability or efficiency is given. All measurements have been taken as a guide to prospective buyers only, and are not precise. If you require clarification or further information on any points, please contact us, especially if you are travelling some distance to view.
Property info
For more information about this property, please contact
Lovelle Estate Agency, DN31 on +44 1472 289308 * (local rate)
Disclaimer
Property descriptions and related information displayed on this page, with the exclusion of Running Costs data, are marketing materials provided by Lovelle Estate Agency, and do not constitute property particulars. Please contact Lovelle Estate Agency for full details and further information. The Running Costs data displayed on this page are provided by PrimeLocation to give an indication of potential running costs based on various data sources. PrimeLocation does not warrant or accept any responsibility for the accuracy or completeness of the property descriptions, related information or Running Costs data provided here.





























.png)
