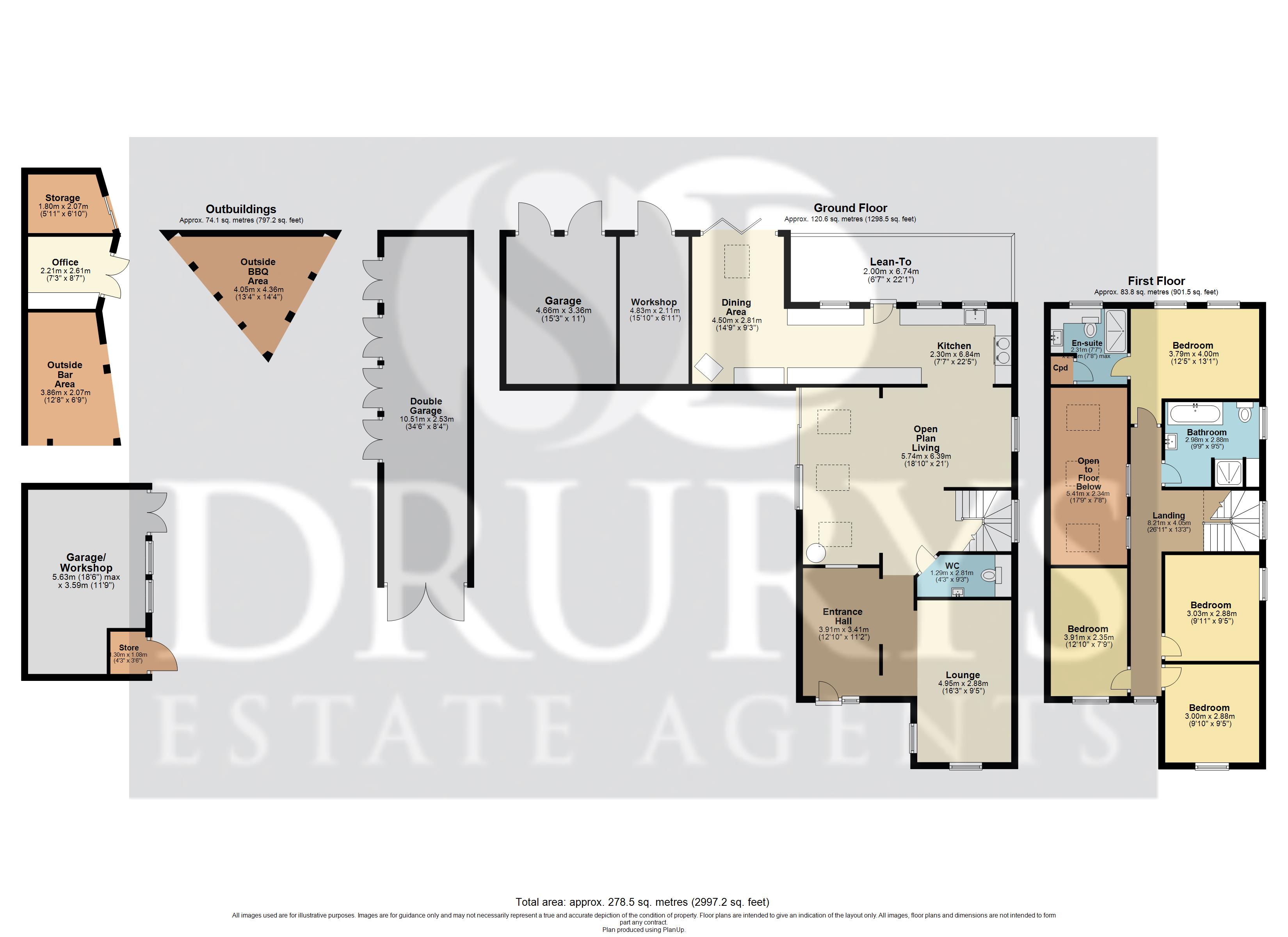Detached house for sale in Church View, Normanton On Trent NG23
* Calls to this number will be recorded for quality, compliance and training purposes.
Property features
- Stunning Detached Family Home
- Beautiful Landscaped Gardens
- Viewing Essential
Property description
Spectacular Detached Family Home situated in the beautiful Normanton-on-Trent with excellent access routes to Lincoln, Nottingham, Leicester, the accommodation comprises Entrance Hallway, Lounge, Dining Room, Breakfast Kitchen, Garden Room, Four Bedrooms, En-Suite, Bathroom and Private Gardens and Garages. Viewing Absolutely Essential.
Description
Spectacular Detached Family Home situated in the beautiful Normanton-on-Trent with excellent access routes to Lincoln, Nottingham, Leicester, the accommodation comprises Entrance Hallway, Lounge, Dining Room, Breakfast Kitchen, Garden Room, Four Bedrooms, En-Suite, Bathroom and Private Gardens and Garages. Viewing Absolutely Essential.
The Accommodation
The accommodation comprises Entrance Door giving access to:-
Open Plan Entrance Hallway
Having porcelain tiled flooring, oak shelving.
Lounge
Being open plan to the hallway having floor to ceiling window to front elevation, two further UPVC double glazed windows to front elevation, porcelain floor.
Open Plan Living / Dining Room
Having tall Scandinavian circular log burner, porcelain floor, three 3.2 meter high sliding glass doors which lead out into the beautiful courtyard area which brings the stunning outside garden space inside. The room is overlooked by arched glass galleried landing.
Kitchen
Stunning modern kitchen having a range of units and drawers to base and eye level with worktop over and inset sink and drainer with mixer tap over, integrated fridge freezer, dishwasher and space for Range Style Cooker. Three UPVC double glazed windows, laminate flooring. There is a:-
dining area:- Having door leading out into the rear garden.
Garden Room
Having vaulted ceiling, elevated multi-fuel burner, Bi-folding doors leading out into the rear garden.
Downstairs WC
Having low level WC, wash hand basin with mixer tap, extractor fan, underfloor heating.
Landing
Staircase leading to the galleried landing Having glass wall overlooking the Open Plan Living/Dining Room, large window over the stairway.
Master Bedroom
Having two windows to rear elevation, spot-lights to ceiling, radiator. Door leading to:-
en-suite - Having window to rear elevation, low level WC, vanity wash hand basin, shower cubicle, mosaic tiling, heated towel rail, door leading to airing cupboard.
Bedroom Two
Having window to side elevation, radiator.
Bedroom Three
Having window to front elevation, radiator.
Bedroom Four
Having window to front elevation, radiator.
Family Bathroom
Having window to side elevation, low level WC, panelled bath, shower cubicle, vanity wash hand basin, ceramic tiled flooring, partially tiled walls, extractor fan, spot-lights to ceiling, radiator and heated towel rail.
Outside
The property is approached via an extensive gravelled driveway providing off road parking with raised flower/shrub beds and steps leading up to the front entrance door. The driveway extends to the side of the property giving access to:-
double garage:- Having double opening doors and four openings to the side of the building.
To the rear of the property there is an absolutely stunning private garden with plenty of seating areas, walkways and levels. On the upper level there is a bespoke summerhouse with outside seating area with decking. There are plenty of exotic planting with trees and bushes bringing so much tranquillity to the area. There is a:-
studio / office:- Having double opening doors. And storage unit adjoining with sliding door. To the other side of the office there is a bar area with a canopy with under-lighting coving the whole of this area. To the outside there is decking and gravel pathways. There is a triangular BBQ area with decking, spotlights making another lovely seating area.
There is a further outside dining area next to three tiered ponds. Behind the ponds is the Double Garage which has parking to the front but on the garden side where the four sets of glass double doors open overlooks the garden should you wish to have a further entertaining area.
There is a large bespoke solid oak canopy outside the kitchen doors providing further seating on the York stone patio area with pendant lighting. This area is surrounded by fully stocked raised beds, a sunken lawn area and pergola.
Workshop / further garage:- Having two windows to side elevation, double doors to side elevation, door to storage.
Drurys
If you are thinking about selling your property or are not happy with your current agent - we can offer a free valuation service with no obligation. We can also offer full Financial and Solicitor services.
These particulars, whilst believed to be accurate are set out as a general outline only for guidance and do not constitute any part of an offer or contract. Intending purchasers should not rely on them as statements of representation of fact, but must satisfy themselves by inspection or otherwise as to their accuracy. No person in this firm's employment has the authority to make or give any representation or warranty in respect of the property. These details are subject to change.
By Appointment Only - Please contact the selling agent to arrange a viewing.
Property info
For more information about this property, please contact
Drurys Estate Agent, PE21 on +44 1205 216939 * (local rate)
Disclaimer
Property descriptions and related information displayed on this page, with the exclusion of Running Costs data, are marketing materials provided by Drurys Estate Agent, and do not constitute property particulars. Please contact Drurys Estate Agent for full details and further information. The Running Costs data displayed on this page are provided by PrimeLocation to give an indication of potential running costs based on various data sources. PrimeLocation does not warrant or accept any responsibility for the accuracy or completeness of the property descriptions, related information or Running Costs data provided here.
































































.png)
