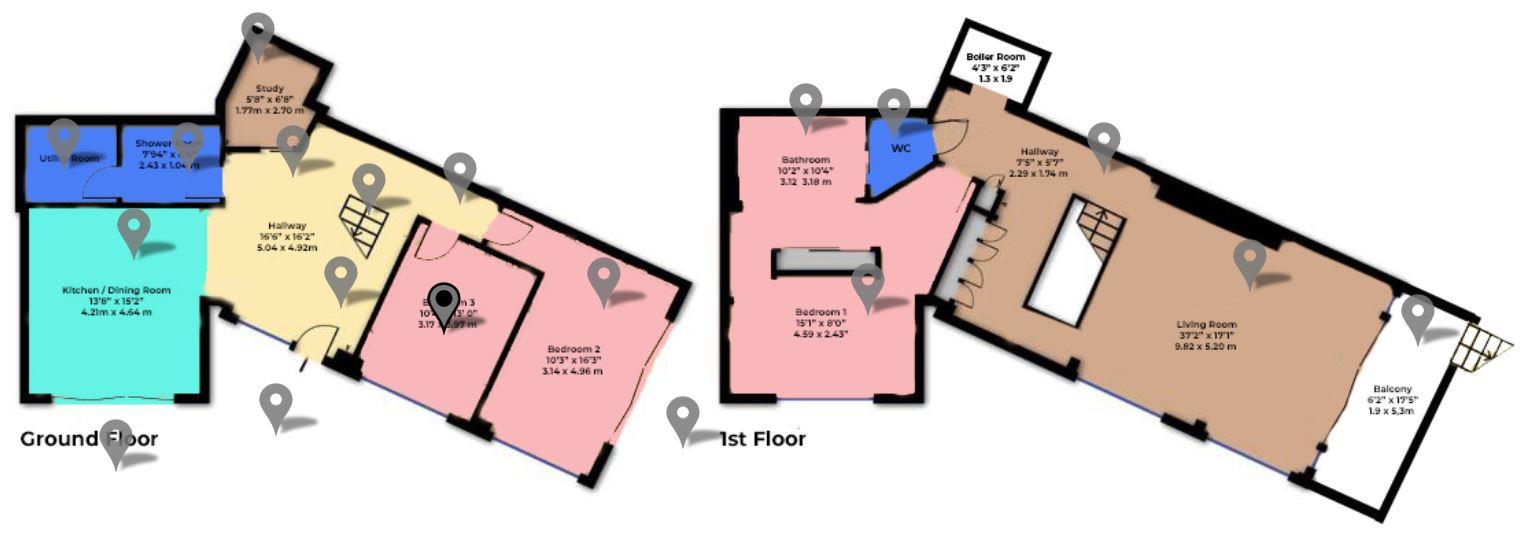Detached house for sale in Wyndham Road, Canton, Cardiff CF11
* Calls to this number will be recorded for quality, compliance and training purposes.
Property features
- No chain
- Rarely available detached stylish home
- Three spacious bedrooms
- Landscaped gardens
- Modern design
- Gated driveway
- Balcony with views overlooking Pontcanna
- Solar panels
- EPC C
Property description
A truly rare opportunity to purchase a contemporary and stylish detached property situated in the ever popular Pontcanna.
Wyndham Road is a fantastic location, especially for those with a love for food, independent shops and arts. Chapter Arts Centre is within a stone's throw away whilst Thompson Park and Pontcanna Fields are just 15 minutes walk from the house. The property is in an enviable position benefiting from Pontcanna's amenities as well as Canton's plethora of restaurants.
The accommodation comprises: Entrance hall, kitchen/diner, shower room, utility room, bedroom two and bedroom three/sitting room. To the first floor there is a 32ft living room with bi-folding doors to a sitting terrace and a master bedroom, en suite and separate w/c. Landscaped gardens surround the property with mature shrubs, trees and gated off street parking.
Entrance Hall
Enter via a double glazed door to the front elevation with matching double glazed windows over and either side. Industrial style Steel staircase leading to the first floor. Tiled flooring. Corridor leading to the sitting room and bedroom one. Walkway through to the kitchen/diner. Recess with a large storage room. Door leading to the downstairs shower room connecting to the utility room. Underfloor heating.
Shower Room (2.44m max x 1.98m max (8' max x 6'6 max))
Shower quadrant with plumbed shower and glass sliding door. W/C and wash hand basin. Vanity cupboard. Extractor fan. Tiled flooring. Door leading to the utility room. Underfloor heating.
Utility Room (2.18m max x 1.96m max (7'2 max x 6'5 max ))
Plumbing for washing machine. Space for condenser tumble dryer. Wall and base storage with counter tops over. Stainless steel sink. Tiled flooring. Underfloor heating.
Kitchen (4.19m max x 4.57m max (13'9 max x 15' max ))
Wall and base units with metal worktops over. Inset sink with mixer tap, water filter and instant hot water tap. Integrated four ring Neff induction hob with AEG pop up cooker hood. Bosch integrated full length dishwasher. Integrated twin Neff oven. Space for American style fridge freezer. Bi-folding doors leading to the front patio. Speakers built into the ceiling. Underfloor heating.
Bedroom Two (3.15m max x 3.96m max (10'4 max x 13' max ))
Double glazed windows to the front elevation. Tiled flooring. Underfloor heating.
Bedroom Three/Sitting Room (5.16m max x 3.43m max (16'11 max x 11'3 max ))
Bi-folding doors to the side patio. Double glazed doors leading to the front elevation. Tiled flooring. Underfloor heating.
Landing
Stairs rise up from the entrance hall. First floor landing opens up into the living room and dining area.
Living Room/Dining Room (9.80m max x 5.18m max (32'2 max x 17' max ))
Bi-folding doors leading to a sitting terrace. Dinesen flooring. Fireplace. Built in media cupboard with further storage. Entrance telecom phone. Cast iron radiators. Lutron lighting control.
Sitting Balcony
Metal grid floor. Uninterrupted views over St Catherine’s Church. Glass and metal balustrade. Steps leading down to the side garden. Canopy shelter over with lighting.
Bedroom One (4.55m max x 2.90m max (14'11 max x 9'6 max ))
Walkway towards the end of the living room with a connecting door to the cloakroom and the bedroom. Double glazed windows to the front elevation. Cast iron radiator. Privacy wall between the bedroom and ensuite. Dressing area.
En Suite (3.18m max x 3.25m max (10'5 max x 10'8 max ))
Fitted sliding wardrobes. Contemporary bath with wall mounted mixer. Elongated wash hand basin with wall mounted mixer taps, lights and mirror. Raindrop shower head with separate mixer. Recess for toiletries. Spotlights. Extractor fan. Heated towel rail. Double glazed skylight window. Sliding glass door to the W/C. Part tiled walls. Tiled flooring. Underfloor heating. Low level lighting on movement sensor.
Wash Closet
Separate W/C. W/C and wash hand basin. Light up mirror. Part tiled walls. Tiled flooring. Connecting door to the walkway leading to the living room.
Gardens
Property is approached from Wyndham Road. Driveway with electric double gates leading to a further driveway for off-street parking. The gardens wrap around the property from the front to the side. Landscaped garden with mature shrubs, trees and flower borders. Bench sitting area. Built in barbecue. Path leading through to the side gardens. Built in heater. Slate patio. Slate chippings. Raised garden pond. Timber frame storage shed. Offering access to stairs leading to the first flooring living room. Outside lighting and power point.
Additional Information
Solar water heating system.
Property info
For more information about this property, please contact
Hern & Crabtree, CF11 on * (local rate)
Disclaimer
Property descriptions and related information displayed on this page, with the exclusion of Running Costs data, are marketing materials provided by Hern & Crabtree, and do not constitute property particulars. Please contact Hern & Crabtree for full details and further information. The Running Costs data displayed on this page are provided by PrimeLocation to give an indication of potential running costs based on various data sources. PrimeLocation does not warrant or accept any responsibility for the accuracy or completeness of the property descriptions, related information or Running Costs data provided here.










































































.png)

