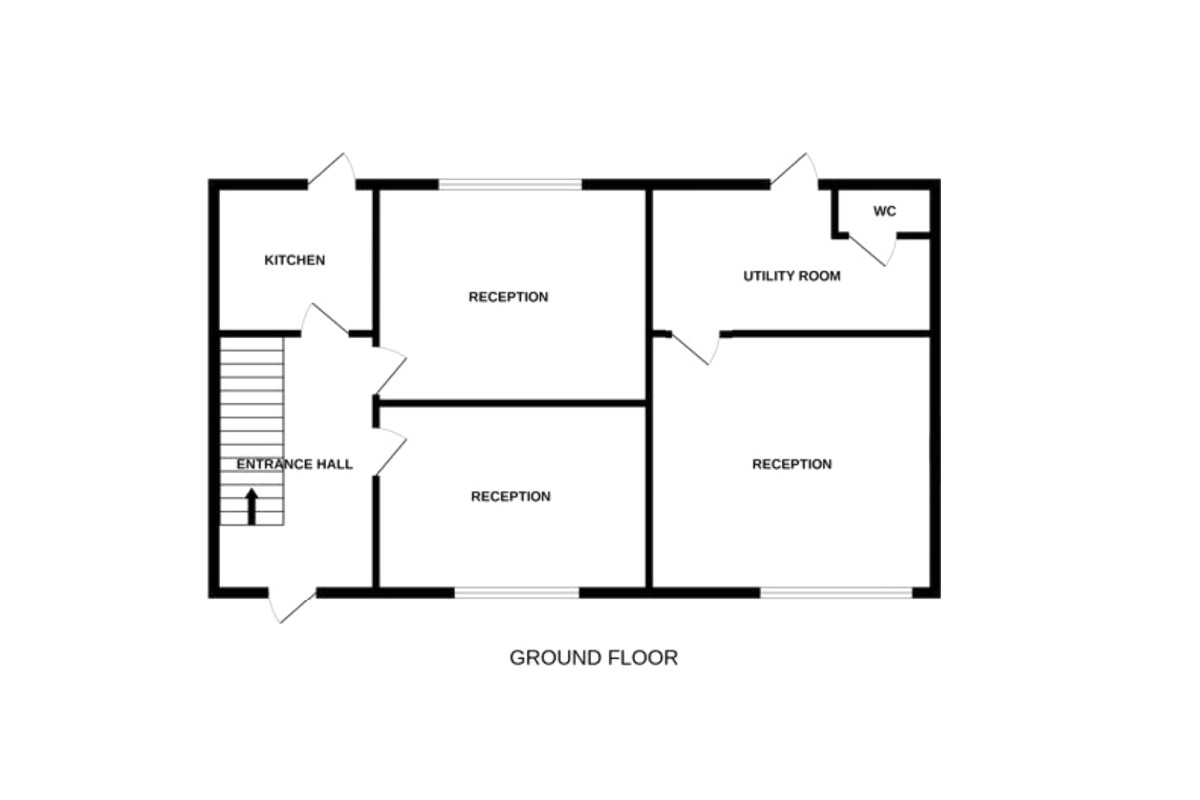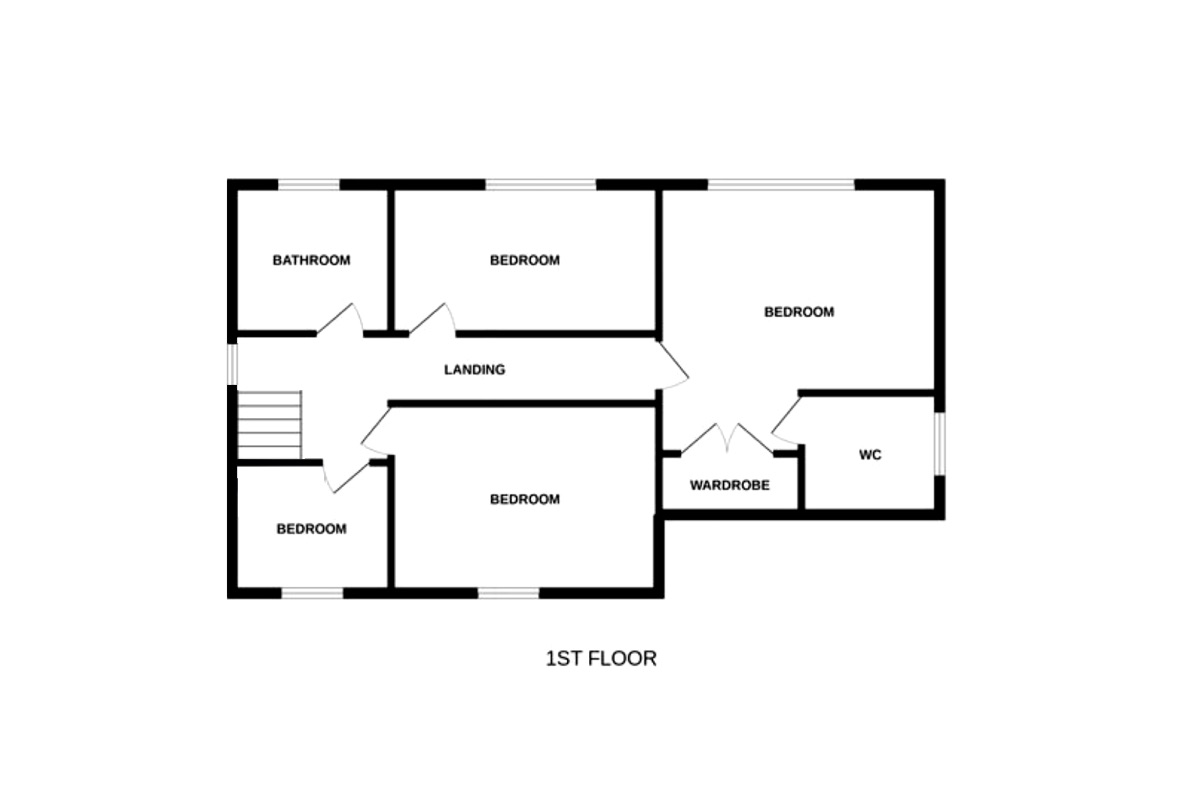Detached house for sale in Cardinal Road, Beeston, Leeds LS11
* Calls to this number will be recorded for quality, compliance and training purposes.
Property features
- • For Sale by Modern Auction – T & c’s apply
- Subject to Reserve Price
- Generous Living Space Throughout
- 4 Bedrooms
- 4 Reception rooms
- En-suite to Master bedroom
- Large fully enclosed Garden
- Detached Garage with Driveway for Multiple Vehicles
- Excellent Commuter Links
Property description
Description
DPSH are delighted to introduce the market this enormous detached family home with attached commercial premises. Boasting large gardens and off-street parking for multiple vehicles. Ideally located array of local amenities & schools, this property is perfect for large families and business owners!
Viewing by arrangement only contact DPSH today to arrange your viewing.
DPSH are delighted to present for sale this stone-fronted four-bedroom detached family home with an attached annexe currently being used as a shop. Comprises entrance hall, nice sized lounge, dining/sitting room with feature fireplace, fitted kitchen, four good sized bedrooms, master with walk-in wardrobe/ dressing room and en-suite, and family bathroom. Externally a lawned and paved front garden, driveway providing off-street parking, large enclosed rear garden with double garage, part converted to be used as an office. Situated close to an array of local amenities and the road networks this superior accommodation oozes potential and is certain to appeal to families and businessmen alike.
Entrance Hall
Double glazed entrance door and side windows, understair storage room, laminate wood floor, telephone point, ceiling coving, central heating radiator.
Lounge 11'9" x 14'8" (3.58m x 4.47m)
Electric fire, marble style back and hearth, feature surround, ceiling coving and decorative rose, laminate wood floor, double glazed walk-in bow window, central heating radiator.
Dining Room 14'11" x 11'9" (4.55m x 3.58m)
living flame gas fire, marble style back and hearth, feature surround, laminate wood floor, ceiling coving, double glazed window, central heating radiator.
Kitchen 6'10" x 11'8" (2.08m x 3.56m)
Wall, base and display units with self-closing doors, complementing work surfaces and matching breakfast bar, tiled floor, stainless steel inset four ring gas hob, integrated electric oven and canopy extractor fan over, sink drainer unit, part tiled walls, wood and glazed stable door to rear, double glazed window.
First Floor
Bedroom One 14'8" x 15'5" (4.47m x 4.7m)
Plus walk-in wardrobe/dressing room measuring 10'8" x 7'5", Electric fire, tiled back and hearth, feature surround, feature niche with lighting, built-in cupboard, ceiling coving, double glazed window, central heating radiator.
Ensuite
Three-piece suite comprising vanity hand basin, low flush w.c. And bidet, glazed shower cubicle housing an electric shower, laminate wood floor, tiled splashback, double glazed window.
Bedroom Two 14'2" x 10'6" (4.32m x 3.2m)
Fitted wardrobes, ceiling coving, double glazed window to the front aspect, central heating radiator.
Bedroom Three 11'9" x 12'11" (3.58m x 3.94m)
Ceiling coving, double glazed window to the rear aspect, central heating radiator.
Bedroom Four 6'11" x 7'9" (2.1m x 2.36m)
Double glazed window to the front aspect, central heating radiator.
Bathroom 6'9" x 11'7" (2.06m x 3.53m)
Fitted with a three piece white suite comprising corner bath, vanity hand basin and low flush w.c., fully tiled walls, chrome heated towel rail, double glazed window.
External
To the front a wrought iron fence enclosed garden comprising paved and lawned areas. To the side a gated entrance to driveway and double garage, part converted to be used as an office with power, lighting and a phone point. To the rear a good sized fence enclosed mainly lawned garden with paved area, plants, shrubs and trees.
Shop
Comprising of 2 rooms and offering various uses.
Reception Room 1 16'5" x 15'9" (5m x 4.8m)
Currently being used as a shop but could easily be used as an office. Secure shutters, large shop window, wood and glazed entrance door.
Reception Room 2 15'10" x 12'11" (4.83m x 3.94m)
Currently being used as a store room for the shop with a kitchenette and WC, double glazed windows, door to rear.
For layout please see the floor plans.
Outside there is a fully enclosed garden with artificial grass and stone paving with side access gate.
For layout please see floor plans.
Auctioneer Comments
This property is for sale by Modern Method of Auction allowing the buyer and seller to complete within a 56 Day Reservation
Period. Interested parties' personal data will be shared with the Auctioneer (iamsold Ltd).
If considering a mortgage, inspect and consider the property carefully with your lender before bidding. A Buyer Information
Pack is provided, which you must view before bidding. The buyer will pay £300 inc VAT for this pack.
The buyer signs a Reservation Agreement and makes payment of a Non-Refundable Reservation Fee of 4.5% of the purchase
price inc VAT, subject to a minimum of £6,600 inc VAT. This Fee is paid to reserve the property to the buyer during the
Reservation Period and is paid in addition to the purchase price. The Fee is considered within calculations for stamp duty.
Services may be recommended by the Agent/Auctioneer in which they will receive payment from the service provider if the
service is taken. Payment varies but will be no more than £450. These services are optional.
Council Tax Band: C
Tenure: Freehold
Property info
For more information about this property, please contact
DPSH, LS27 on +44 113 427 5228 * (local rate)
Disclaimer
Property descriptions and related information displayed on this page, with the exclusion of Running Costs data, are marketing materials provided by DPSH, and do not constitute property particulars. Please contact DPSH for full details and further information. The Running Costs data displayed on this page are provided by PrimeLocation to give an indication of potential running costs based on various data sources. PrimeLocation does not warrant or accept any responsibility for the accuracy or completeness of the property descriptions, related information or Running Costs data provided here.































































.png)
