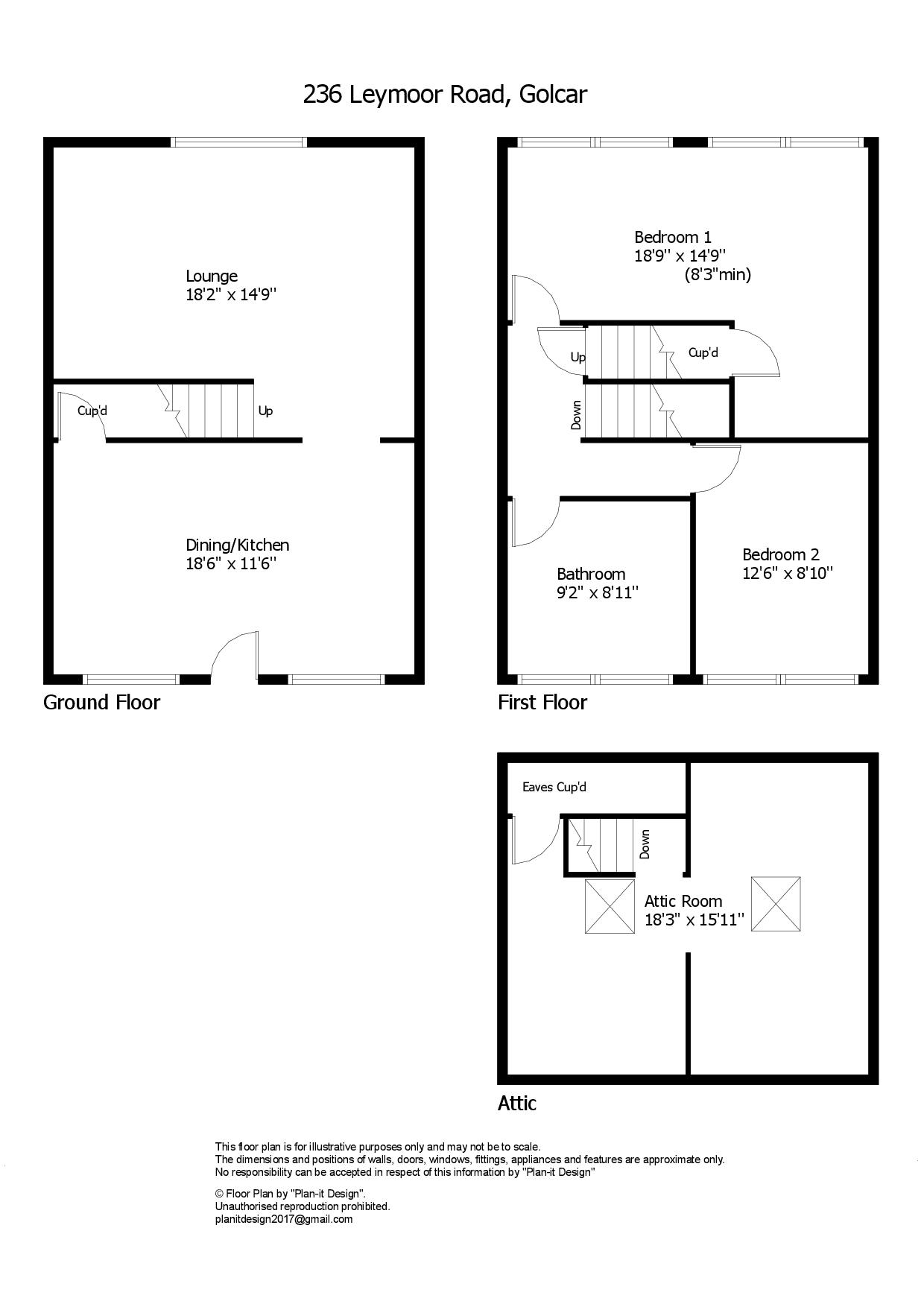Terraced house for sale in Leymoor Road, Golcar, Huddersfield HD7
* Calls to this number will be recorded for quality, compliance and training purposes.
Property features
- **no onward chain**
- 2 Double Bedrooms plus Attic Room
- Spacious Dining Kitchen
- Lounge with Views & Multi-Fuel Stove
- Large Bathroom with 4-Piece Suite
- Paved Garden with Raised Beds
- Council Tax Band B
- Energy Rating 72 (Band C)
Property description
This gorgeous ‘through by light’ weavers’ cottage has a wealth of character and charm with many period features on display. The spacious accommodation offers a dining kitchen and lounge at ground floor level, access to a keeping cellar, 2 double bedrooms and bathroom on the first floor, and then a ‘spacesaver’ staircase rises to an attic room. It occupies a sought-after residential location and is within easy reach of many amenities. There are double glazed windows, a gas central heating system, and a multi-fuel stove in the lounge. Externally, there is a very pleasant garden area to the front which is mainly paved and has raised beds well stocked with ornamental trees and shrubs. It is also worth noting that this is for sale with no vendor chain.
Accommodation
Ground Floor
The oak entrance door opens into:-
Dining Kitchen (5.64m x 3.5m)
A great space for entertaining family and friends. The kitchen area is fitted with a range of wall and base units with ample worksurfaces which incorporate a 11⁄2 bowl sink with mixer tap. There is a 4-ring gas hob with extractor hood over, double oven & grill, space and plumbing for a washing machine and dishwasher, space for a tumble dryer, space for a fridge/freezer, and a cupboard houses the ‘Ideal’ central heating boiler. There is a spacious dining area, exposed stonework feature wall, beams, 2 windows to the front, door giving access down to a keeping cellar, and an arched opening leads through to:-
Lounge (5.54m x 4.5m)
A very good-sized reception room with lovely views to the rear over the cricket field and far beyond. There is a multi-fuel stove with stone hearth and timber mantel, and staircase rising to the first floor.
First Floor
Landing
Giving access to 2 bedrooms and house bathroom, and a door gives way to a ‘spacesaver’ staircase that takes you up to an attic room.
Bedroom 1 (5.72m x 4.5m)
This is a large double bedroom with a bank of windows providing far reaching views to the rear.
Bedroom 2 (3.8m x 2.7m)
Another double bedroom with mullioned windows to the front.
Bathroom (2.8m x 2.72m)
As the floor plan suggests, this is a good-sized bathroom fitted with a white suite comprising a corner bath with mixer tap and showering hose, low flush w.c., wash basin with mirror fronted cabinet over, and a separate shower cubicle with dual-head shower over. There are mullioned windows to the front with frosted panes, extractor fan, ladder style radiator/towel warmer, and tiled walls and floor.
Attic Room (5.56m x 4.85m)
A ‘spacesaver’ staircase takes you up into the attic room which although we cannot class it as a bedroom, the current owners do use it as such. This spacious room has 2 velux roof windows, exposed beams, and access to eaves storage.
Outside
Steps rise up from the pavement to a nicely paved low maintenance garden with stone boundary walls, raised beds well stocked with an assortment of ornamental trees and shrubs, bin and log stores, and an external water tap.
Viewing
By appointment with Wm Sykes & Son.
Location
From the centre of Golcar, head down Leymoor Road and the property will be found on the left hand side just after the left turn onto Parkwood Road.
Additional Information
• Council Tax – Band B (£1,629.89 2023/24)
• Tenure – Freehold
• Utilities:-
1. Water – mains - metered
2. Drainage - mains
3. Gas – mains
4. Heating – gas fired central heating with an ‘Ideal’ boiler located in the kitchen cupboard. There is also a multi-fuel stove in the lounge
5. Electricity – mains
6. Broadband & Mobile Phone – The ‘Ofcom’ on-line checker shows a range of broadband services, including ‘Ultrafast’, are available in this area and mobile coverage at the property is offered by several providers.
Property info
For more information about this property, please contact
WM Sykes & Son, HD7 on +44 1484 973538 * (local rate)
Disclaimer
Property descriptions and related information displayed on this page, with the exclusion of Running Costs data, are marketing materials provided by WM Sykes & Son, and do not constitute property particulars. Please contact WM Sykes & Son for full details and further information. The Running Costs data displayed on this page are provided by PrimeLocation to give an indication of potential running costs based on various data sources. PrimeLocation does not warrant or accept any responsibility for the accuracy or completeness of the property descriptions, related information or Running Costs data provided here.































.png)
