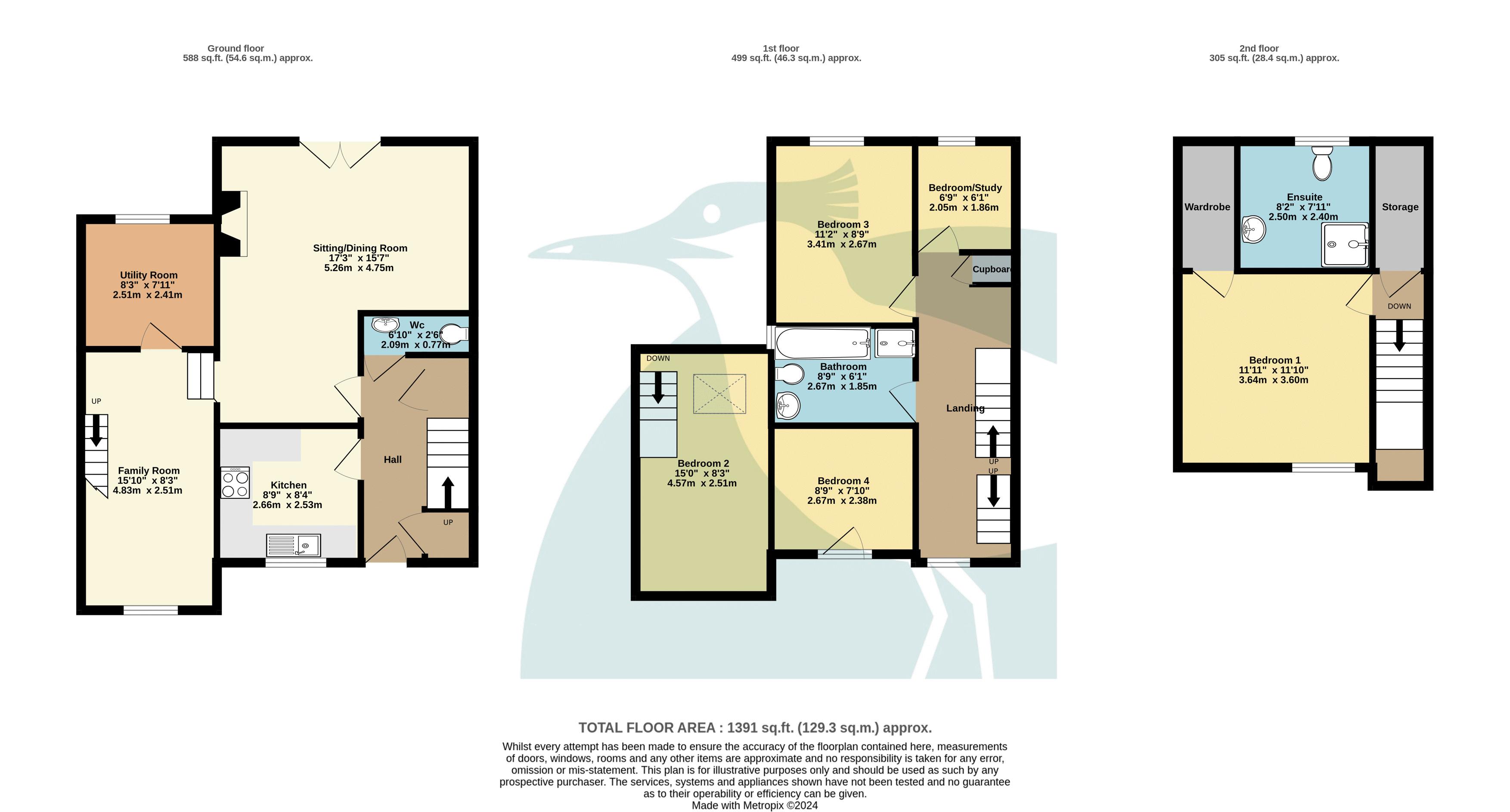Semi-detached house for sale in Bartholomew Lane, Hythe CT21
* Calls to this number will be recorded for quality, compliance and training purposes.
Property features
- Conveniently located in the heart of Saltwood village
- Deceptively spacious family home
- Kitchen
- Utility room
- Two reception rooms
- Ground floor cloakroom
- Four bedrooms
- Bedroom five/study
- Two bath/shower rooms
- Off street parking
Property description
Five bedroom semi-detached family home in the heart of Saltwood village
Situation
Conveniently located in the heart of this thriving Kentish village, centred around The Green, its popular public house, village hall, general store and fine dining restaurant.
The property is ideally situated for family activities and dog walking, with Brockhill Country Park and Eaton Lands nearby.
Hythe with its busy high street, four supermarkets and range of independent shops and restaurants is also within easy reach.
Commuting services are excellent with High Speed links to London St Pancras available via nearby Sandling station and the M20 motorway provides a network to the remainder of Kent with Eurotunnel in Cheriton offering connections to France and the Continent.
Property
Number 12 is a charming family residence situated at the heart of the village within an exclusive small scale development. This residence, while unassuming from its exterior, unfolds its deceptive spaciousness over three well designed floors. Noteworthy is the transformation of the garage into a versatile family space, creating an ideal work from home area. The entrance guides you into a fully equipped kitchen, seamlessly leading to the open sitting/dining area. The converted garage, now a family room, is conveniently located to the side, complemented by a practical utility room and cloakroom on the ground floor. Venturing upstairs, the next two levels house a total of five bedrooms, accompanied by a family bathroom, with the crowning jewel being the generous master suite at the top of the property, featuring an en-suite shower room.
Outside
Approaching the property, you are greeted by a paved front garden and convenient off street parking. The recently revamped rear garden presents a low maintenance haven, perfect for socialising. Additionally, the covered entertaining space at the rear ensures the possibility of al fresco dining throughout the year.
Services
We understand all main services are available.
Property info
For more information about this property, please contact
Colebrook Sturrock, CT21 on +44 1303 396795 * (local rate)
Disclaimer
Property descriptions and related information displayed on this page, with the exclusion of Running Costs data, are marketing materials provided by Colebrook Sturrock, and do not constitute property particulars. Please contact Colebrook Sturrock for full details and further information. The Running Costs data displayed on this page are provided by PrimeLocation to give an indication of potential running costs based on various data sources. PrimeLocation does not warrant or accept any responsibility for the accuracy or completeness of the property descriptions, related information or Running Costs data provided here.

























.png)