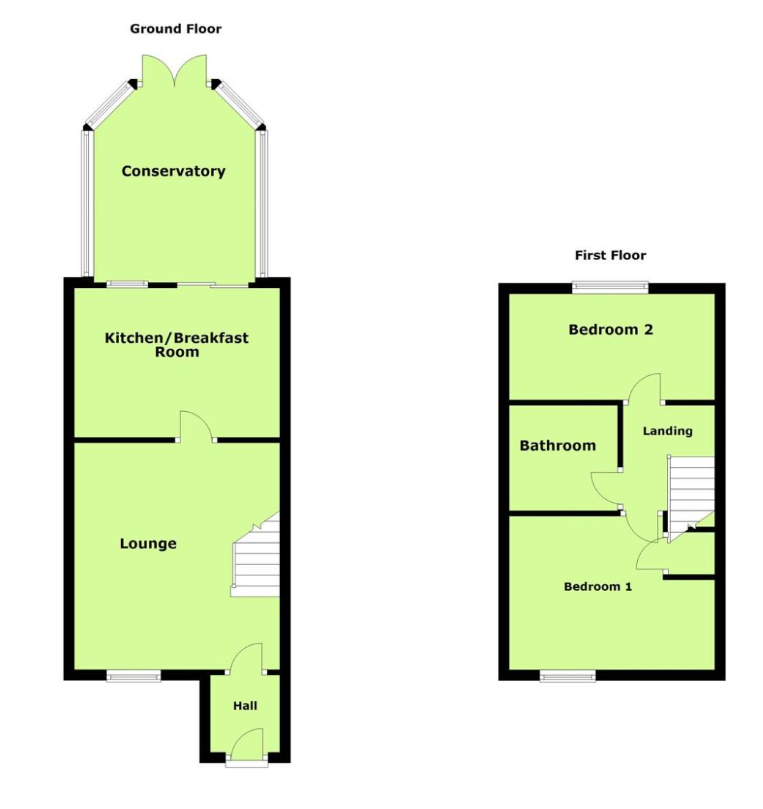Town house for sale in Ashwell Drive, Shirley, Solihull B90
* Calls to this number will be recorded for quality, compliance and training purposes.
Property features
- 2 Bedroom Town House
- Tudor Grange Catchment
- Off Road Parking
- Garage
- Sought After Location
- Cul De Sac Location
- Conservatory
Property description
Black and Golds Estate Agents are proud to offer this well presented two bedroom town house situated on this sought after development and falling within Tudor Grange Catchment area.
Entrance Lobby - Having ceiling light point, tiled flooring, central heating radiator and door opening to the
Lounge - 4.27m x 3.81m max (14'0" x 12'6" max) - Having sealed unit double glazed window to the front, open tread staircase rising to the first floor, two ceiling light points and door opening to the
Refitted Dining Kitchen - 3.84m x 2.79m (12'7" x 9'2") - Having sealed unit double glazed window to the rear and sliding double glazed doors opening to the conservatory, two ceiling light points, central heating radiator and being fitted with a range of modern high gloss cream wall and base mounted storage units with work surfaces over incorporating sink and drainer with mixer tap, inset electric hob with extractor canopy over and electric oven below, integrated fridge, freezer, slimline dishwasher and washing machine
Conservatory - 3.66m max x 2.87m max (12'0" max x 9'5" max ) - Having double glazed windows and double opening doors to the rear garden and ceiling light point
First Floor Landing - having ceiling light point, doors off to two bedrooms and bathroom and loft hatch access with pull down ladder leading to a partially boarded loft space with light
Bedroom One - 3.84m max x 2.92m (12'7" max x 9'7") - Having ceiling light point, central heating radiator, built in wardrobes providing hanging rail and shelf storage, sealed unit double glazed window to the front and door opening to the airing cupboard housing the combination central heating boiler
Bedroom Two - 3.84m max x 2.01m (12'7" max x 6'7") - Having ceiling light point, central heating radiator and sealed unit double glazed window to the rear
Bathroom - Having extractor fan, ceiling light point, panelled bath with electric shower over and tiled surround, concealed cistern WC, vanity wash hand basin, chrome heated towel rail and tile effect flooring
Outside -
Rear Garden - Having defined boundaries and gated rear access
Single Garage - Having up and over door to the front driveway, light and power. In front of the garage is a driveway and to the side of this is a shrubbed area which also belongs to number 12
For more information about this property, please contact
Black and Golds Estate Agents, B90 on +44 121 721 8889 * (local rate)
Disclaimer
Property descriptions and related information displayed on this page, with the exclusion of Running Costs data, are marketing materials provided by Black and Golds Estate Agents, and do not constitute property particulars. Please contact Black and Golds Estate Agents for full details and further information. The Running Costs data displayed on this page are provided by PrimeLocation to give an indication of potential running costs based on various data sources. PrimeLocation does not warrant or accept any responsibility for the accuracy or completeness of the property descriptions, related information or Running Costs data provided here.























.png)
