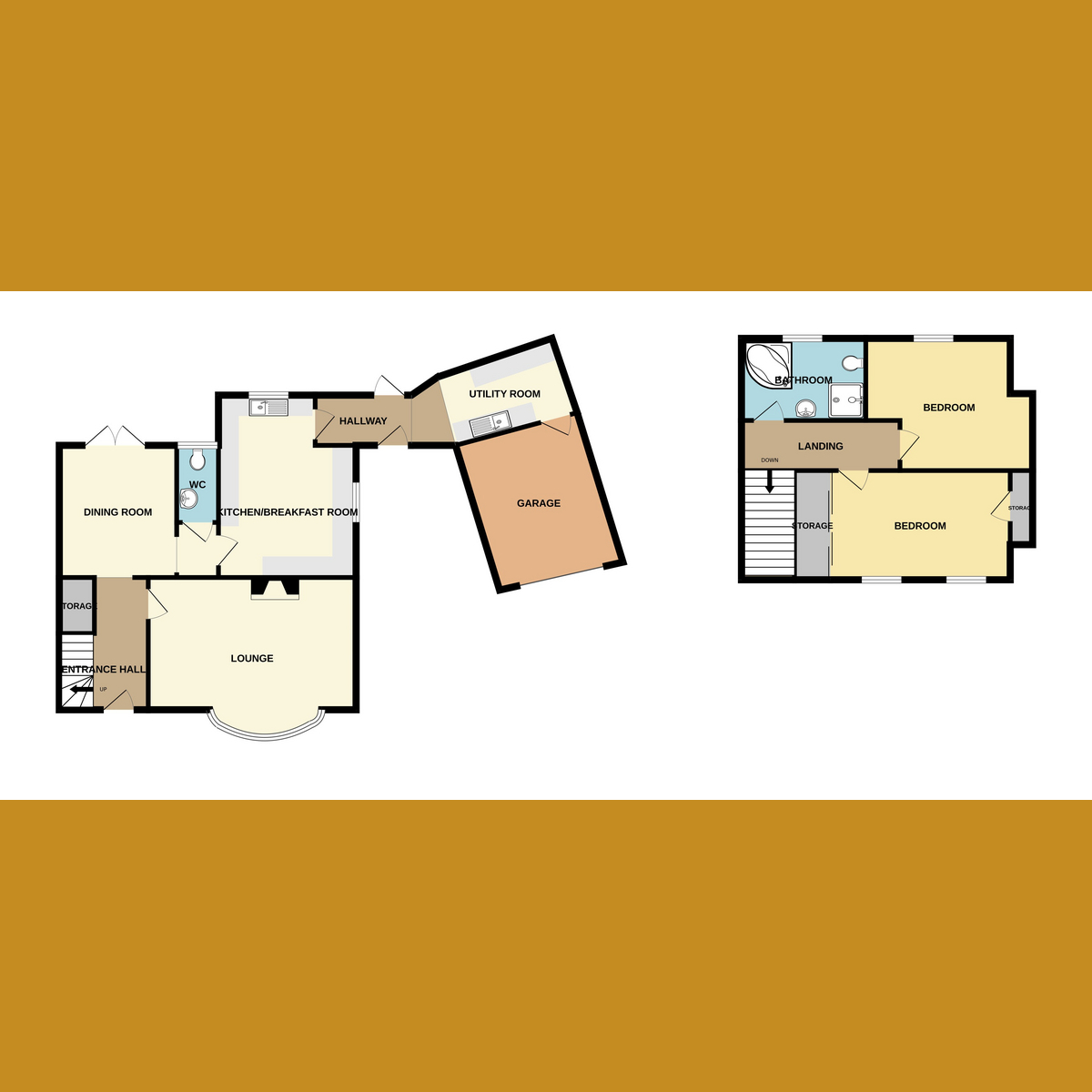Semi-detached bungalow for sale in Tyrrell Road, Benfleet SS7
* Calls to this number will be recorded for quality, compliance and training purposes.
Property features
- No Onward Chain
- Elegant and well-maintained two-bedroom semi-detached chalet.
- Spacious lounge with a feature brick-built fireplace and wood burner, creating a cozy atmosphere.
- French-style doors from the dining room open to the rear garden, bringing in ample natural light.
- A stylish kitchen/diner with dual aspect windows, integrated appliances, and ample space for culinary creativity.
- Convenient utility room with space for appliances and direct access to the garage.
- Two generous bedrooms, with the primary bedroom benefiting from dual aspect windows and mirror-fronted sliding wardrobes.
- Four-piece bathroom suite including a corner bath and separate shower, providing a touch of luxury.
- Delightful rear garden with raised decking, astro turf lawn, and beautiful raised sleeper flower beds.
Property description
Offers In Excess of £425,000
Nestled on Tyrrell Road in Benfleet, this charming semi-detached chalet with a floor space of 1483 square foot., offers an inviting ambiance and a host of desirable features. The ground floor boasts a welcoming reception hall, a cozy lounge with a wood burner, a bright dining room with French doors, and a modern kitchen/diner. Additionally, a convenient ground floor cloakroom and utility room add practicality to daily living. Upstairs, two spacious bedrooms, including the primary with dual windows and mirrored wardrobes, are complemented by a luxurious four-piece bathroom.
Tenure: Freehold
Council Tax Band: D
Measurements
Lounge - 17'3 x 11'
Dining Room - 11' x9'9
Kitchen/Diner - 15'2 x 12'9
Utility Room - 10' x 7'6
Bedroom One - 18' x 9'1
Bedroom Two - 12' x 10'2
Bathroom - 10'4 x 6'10
Garage - 13' x 8'10
Ground Floor
The ground floor presents an inviting reception hall leading to a charming lounge, a bright dining room opening to the garden, and a well-equipped kitchen/diner. A ground floor cloakroom and utility room enhance practicality
First Floor
Upstairs, find two generously sized bedrooms and a luxurious four piece bathroom with a corner bath and separate shower, providing comfort and style
Exterior
The property offers off-street parking for up to four vehicles, a garage with power and lighting, and a delightful southwest-facing garden with raised decking, laid to lawn and attractive flower beds. The rear garden also has its own covered private bar area where you can enjoy hosting those all important garden parties during the summer
Location
Situated in Benfleet, this property offers convenient access to Benfleet train station, facilitating an easy commute to London Fenchurch Street via the C2C trainline. The area is rich in amenities, with shops, restaurants, bars, and bus connections within walking distance
School Catchment
Families will appreciate the proximity to South Benfleet Primary School and Appleton Secondary School, ensuring quality education for children
Property info
For more information about this property, please contact
Gilbert & Rose, SS9 on +44 1702 787437 * (local rate)
Disclaimer
Property descriptions and related information displayed on this page, with the exclusion of Running Costs data, are marketing materials provided by Gilbert & Rose, and do not constitute property particulars. Please contact Gilbert & Rose for full details and further information. The Running Costs data displayed on this page are provided by PrimeLocation to give an indication of potential running costs based on various data sources. PrimeLocation does not warrant or accept any responsibility for the accuracy or completeness of the property descriptions, related information or Running Costs data provided here.







































.png)
