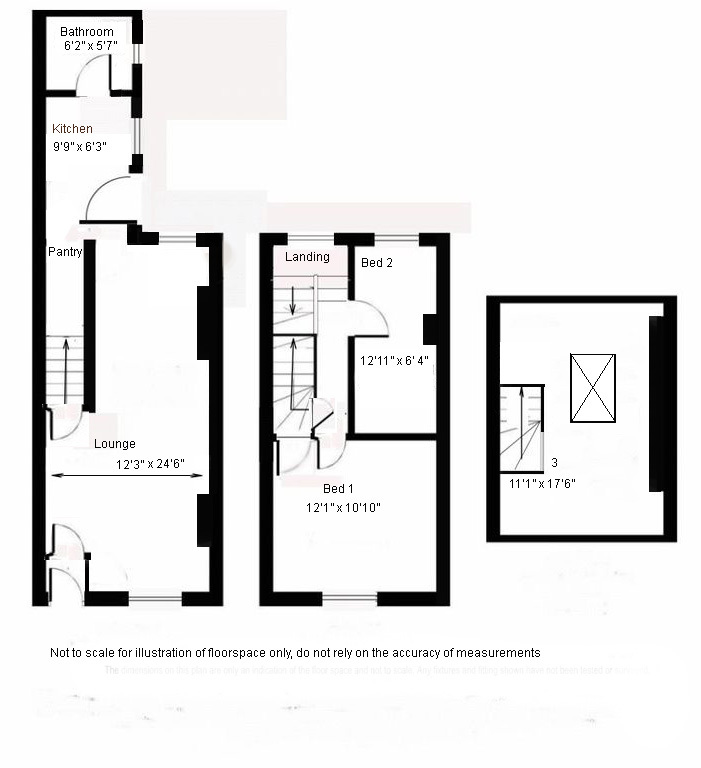Terraced house for sale in 6 Old Smithfield, Egremont CA22
* Calls to this number will be recorded for quality, compliance and training purposes.
Property features
- Central heating
- Parking
- Double glazed
Property description
Property number 49944. Click the"Email Agent" button, submit the form and we'll text & email you within minutes, day or night.
One of a series of sandstone terraces originally constructed around 1850 for miners at the Gillfoot mine. Solid sandstone build with walls over 20 inch thick on the main part of the house. It has a modern kitchen and bathroom with gas central heating which has been recently tested and certified. It has had some electrical updating and has a recent test certificate with any faults found rectified. There is a period fire place and through lounge diner. Upstairs is a nice sized double bedroom and large single with a very large loft room accessed by an original staircase, the upstairs has had new carpets to all rooms. The front of the property is south facing overlooking the community sports fields. Outside is a small gated paved terrace garden with private road to the front offering on road parking. At the rear is a small yard accessed by an alley with an outside tap and room for bins. The property is walking distance to Egremont town offering doctors, chemists, and shops including a large well stocked coop. Egremont is home to the West Lakes Academy, a secondary, Co-Ed school rated outstanding by a recent Ofsted inspection. Bus routes are walking distance. The property is sold with no chain and vacant possession.
Accommodation
Inner porch
3' 5'' x 3' 3'' (1.04m x 0.99m)
The hallway is accessed via a uPVC door with frosted glass panels and frosted top panel. Leads to the lounge/diner and stairs to the first floor landing.
Lounge/diner
24' 3'' x 12' 3'' (7.39m x 3.73m)
A spacious room with a feature sandstone fireplace. And a uPVC double glazed window looking to the front of the property. The room also benefits from two radiators. The lounge leads through to the kitchen.
Kitchen
The kitchen has a range of wall and base units, a stainless steel sink with drainer board and mixer tap set below a uPVC double glazed window. The room has a radiator, part tiled walls and leads to the bathroom.
Bathroom
Bathroom
6' 1' x 5'8'' (2.03m x 1.93m)
Comprising of; a bath with shower curtain mixer tap with shower attachment and a shower above. There is a toilet and hand wash basin, single panel radiator and a uPVC double glazed frosted glass window.
First floor landing
The landing leads to the first two bedrooms and stairs up to the second floor.
Bedroom one
10' 6'' x 12' 5'' (3.20m x 3.78m)
The bedroom has new carpets a single panel radiator, and a uPVC double glazed window.
Bedroom two
13' 1'' x 6' 7'' (3.98m x 2.01m)
A good size second bedroom, with a single panel radiator and a uPVC double glazed window.
Attic room
15' 2'' x 12' 4'' (4.62m x 3.76m) with a large velux window and 2 radiators
EPC E --- If you're interested in this property please click the "Email Agent" button above
Property info
For more information about this property, please contact
Visum, LE17 on +44 121 411 0838 * (local rate)
Disclaimer
Property descriptions and related information displayed on this page, with the exclusion of Running Costs data, are marketing materials provided by Visum, and do not constitute property particulars. Please contact Visum for full details and further information. The Running Costs data displayed on this page are provided by PrimeLocation to give an indication of potential running costs based on various data sources. PrimeLocation does not warrant or accept any responsibility for the accuracy or completeness of the property descriptions, related information or Running Costs data provided here.



























.png)
