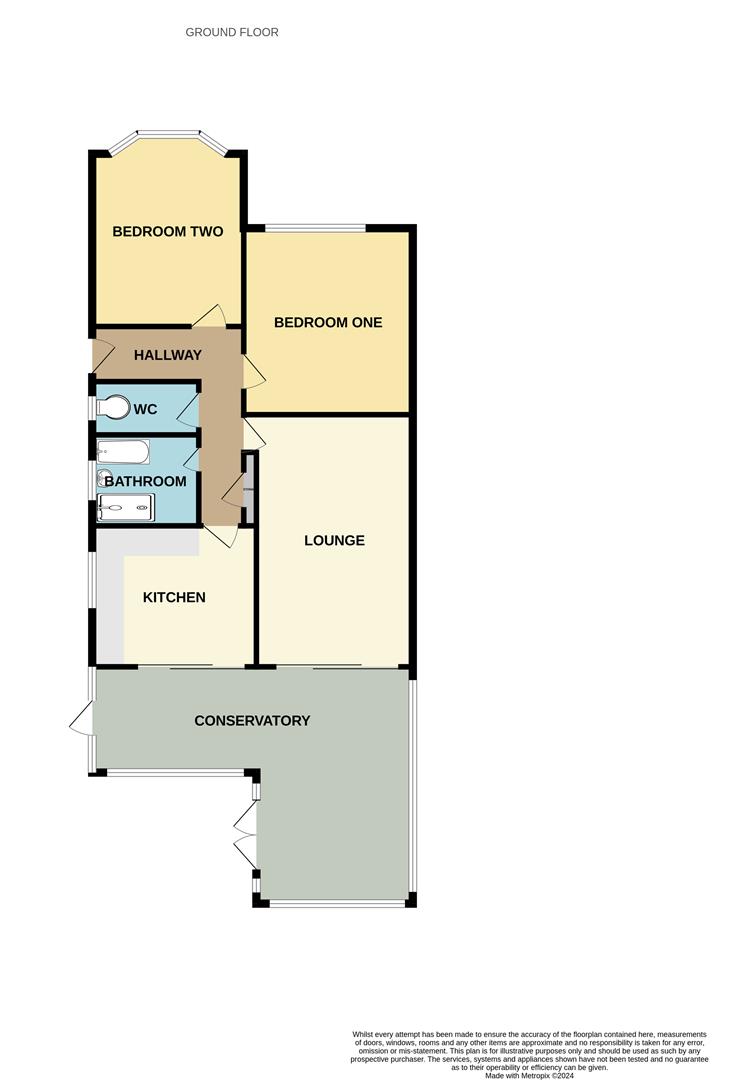Semi-detached bungalow for sale in Devonport Road, Worthing BN11
* Calls to this number will be recorded for quality, compliance and training purposes.
Property features
- Refurbished bungalow
- Two double bedrooms
- Feature lounge with bi-folds opening onto L-shaped conservatory
- Luxury refitted kitchen with integrated appliances
- Bath and shower room with separate W.C.
- Large loft space
- Ample off road parking
- Sole agents
- Call now to view
Property description
A superb contemporary and completely refurbished luxury bungalow in a sought after cul-de-sac off Worthing beach.
The accommodation in brief comprises entrance hall with access to large loft space via a pull down ladder which includes two Velux windows, into lounge/diner with bi-fold doors opening onto a L-shaped conservatory with herringbone wood flooring throughout. There is a luxury fitted kitchen with Integrated fridge freezer, washing machine and dishwasher range of integrated, a luxury fitted bath and shower room with separate W.C. The master bedroom has inset spot lighting whilst the second bedroom has a feature bay window.
Externally there is off road parking for several vehicles, a garage and feature landscaped garden with large potting shed. Other benefits include double glazing, central heating, contemporary finishings and offered for sale with no onward chain.
In our opinion internal viewing is considered essential to appreciate the overall size, quality and finish of this superb bungalow.
Situated in Devonport Road, local shops can be found nearby and buses serve the area. Worthing town centre with it's more comprehensive range of pedestrianised shopping facilities is approximately two miles distance.
The nearest mainline railway service is Worthing gives major access to most major towns and cities.
Entrance Hall With Access To Loft Space
Lounge/Diner (5.54m x 3.07m (18'2 x 10'1))
L Shaped Conservatory With Log Burner (5.64m x 6.32m narrowing to 3.43m (18'6 x 20'9 narr)
Luxury Kitchen Bifold To Conservatory (3.20m x 3.15m (10'6 x 10'4))
Luxury Refitted Bath And Shower Room (1.65m x 2.11m (5'5 x 6'11))
Separate W.C. Wash Hand Basin
Bedroom One (4.22m x 3.56m (13'10 x 11'8))
Bedroom Two (3.68m x 2.67m (12'1 x 8'9))
Front Garden Laid To Crazy Paving
Driveway (5.38m x 3.53m (17'8 x 11'7))
Garage
Landscaped Rear Garden
Potting Shed (4.88m x 1.91m (16'0 x 6'3))
Property info
For more information about this property, please contact
James & James Estate Agents, BN11 on +44 1903 929464 * (local rate)
Disclaimer
Property descriptions and related information displayed on this page, with the exclusion of Running Costs data, are marketing materials provided by James & James Estate Agents, and do not constitute property particulars. Please contact James & James Estate Agents for full details and further information. The Running Costs data displayed on this page are provided by PrimeLocation to give an indication of potential running costs based on various data sources. PrimeLocation does not warrant or accept any responsibility for the accuracy or completeness of the property descriptions, related information or Running Costs data provided here.































.png)

