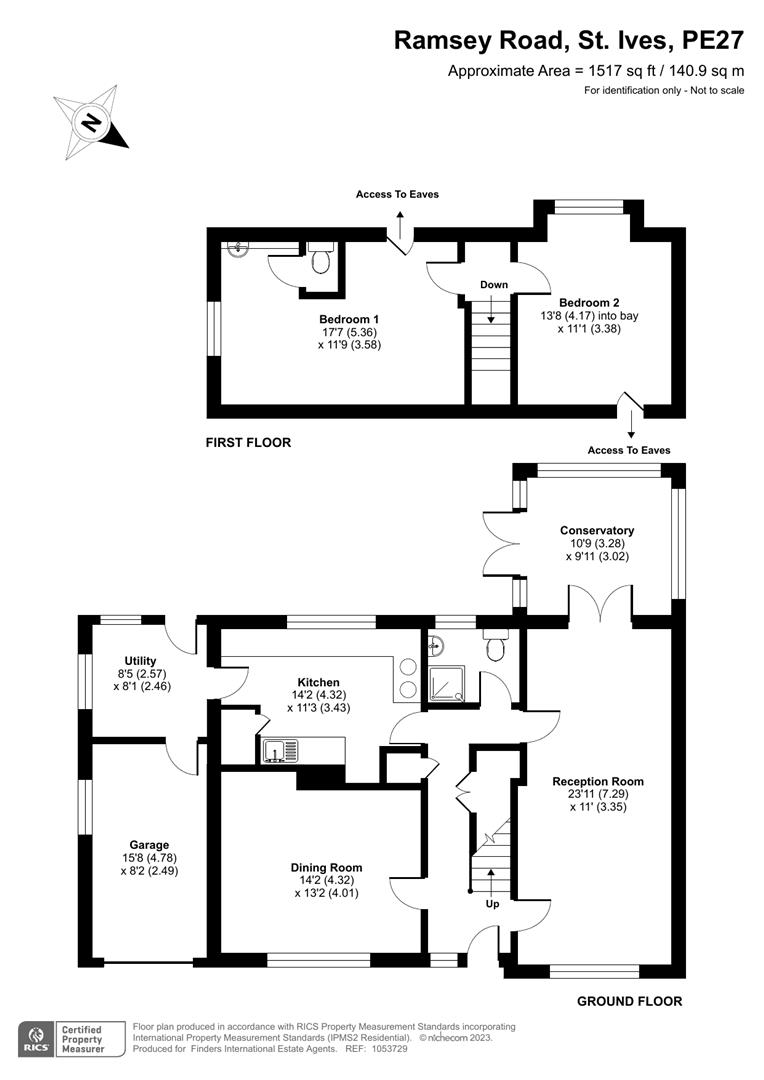Detached house for sale in Ramsey Road, St. Ives, Huntingdon PE27
* Calls to this number will be recorded for quality, compliance and training purposes.
Property features
- Freehold
- Garage
- No Chain
- Probate Granted
Property description
Discover the perfect blend of potential and functionality in this charming 2-bedroom detached house in St Ives. In need of renovating, this property offers a unique opportunity to infuse your style and creativity. With a garage, spacious living areas including a living room and dining room, a utility room, and a delightful garden, this house provides an ideal canvas for your renovation project.
Key Features:
Two Well-Appointed Bedrooms: Enjoy two well-sized bedrooms, offering comfortable and private spaces with renovation potential.
Garage: Benefit from the convenience of a garage, ensuring secure parking and additional storage space.
Spacious Living Room: Unwind in the welcoming living room, designed for comfort and versatility.
Dining Room: Create a cosy dining area for family gatherings or entertaining friends.
Utility Room: The utility room adds functionality to the property, providing practical space for laundry and storage.
Garden: Step into the garden, a delightful outdoor space with the potential for landscaping and relaxation.
If you're seeking a renovation project in St Ives, this 2-bedroom detached house is a fantastic opportunity.
Contact us today to arrange a viewing and explore the potential for transforming this property into your dream home.
Please note: The images provided are for illustrative purposes only and represent the property's current condition, offering a glimpse of its renovation potential.
Dining Room (4.32m x 4.01m (14'2 x 13'2))
Reception (7.29m x 3.35m (23'11 x 11'))
Kitchen (4.32m x 3.43m (14'2 x 11'3))
Conservatory (3.28m x 3.02m (10'9 x 9'11))
Garage (4.78m x 2.49m (15'8 x 8'2))
Utility Room (2.57m x 2.46m (8'5 x 8'1))
Bedroom 1 (5.36m x 3.58m (17'7 x 11'9))
Bedroom 2 (4.17m x 3.38m (13'8 x 11'1))
Property info
For more information about this property, please contact
The Estates Agent, N1 on +44 20 3641 8621 * (local rate)
Disclaimer
Property descriptions and related information displayed on this page, with the exclusion of Running Costs data, are marketing materials provided by The Estates Agent, and do not constitute property particulars. Please contact The Estates Agent for full details and further information. The Running Costs data displayed on this page are provided by PrimeLocation to give an indication of potential running costs based on various data sources. PrimeLocation does not warrant or accept any responsibility for the accuracy or completeness of the property descriptions, related information or Running Costs data provided here.



























.png)
