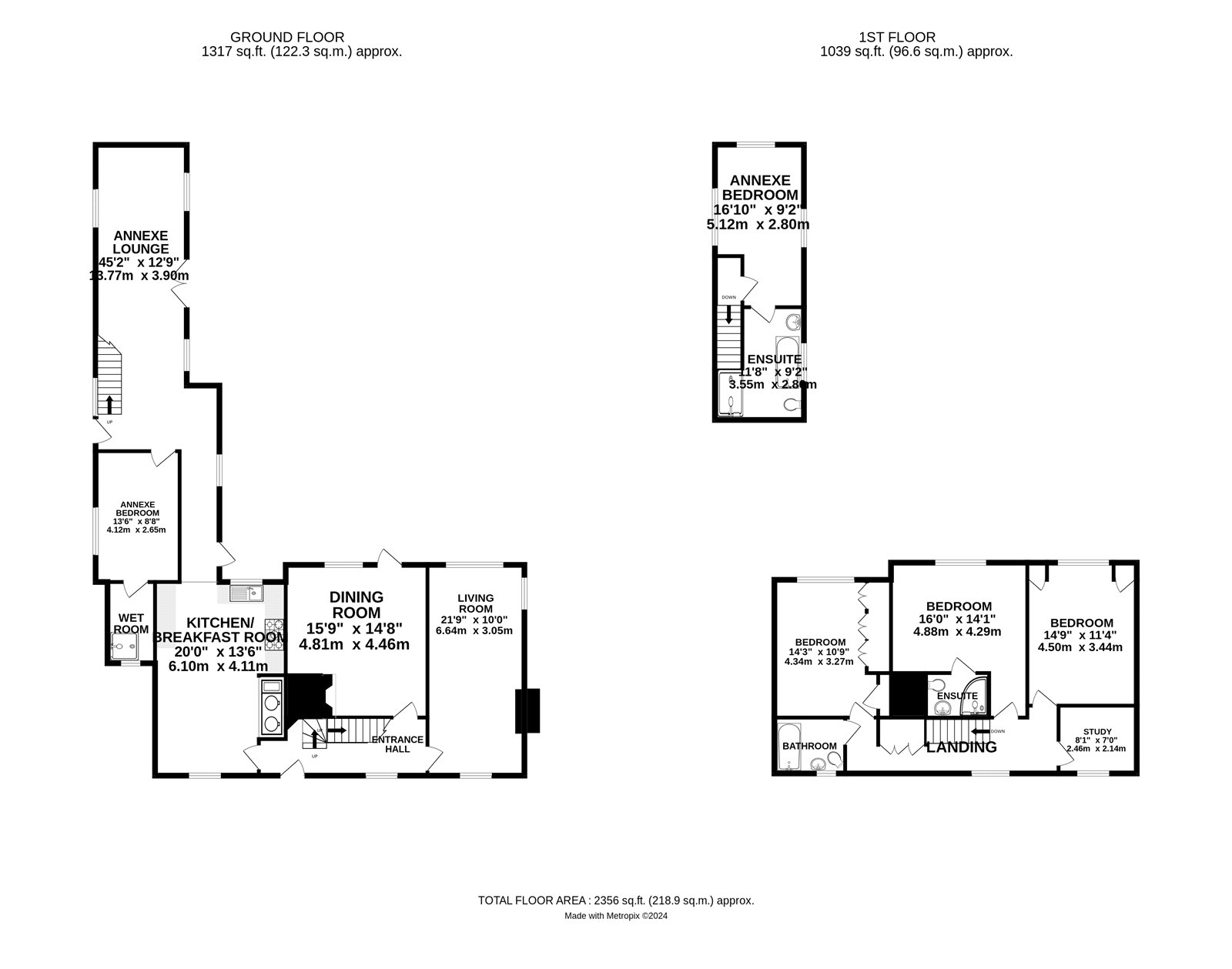Detached house for sale in High Street, Angmering, West Sussex BN16
* Calls to this number will be recorded for quality, compliance and training purposes.
Property features
- Chain Free, Grade II Listed Character Home
- Magnificent South Facing Gardens
- Five Bedrooms. Four Bath/Shower Rooms
- Potential for Annexe Style Living
- Three to Four Reception Rooms
- Country Style Kitchen with aga Cooker
- EPC Not Required as Grade II Listed
- Arun Council Tax Band G
Property description
Sale agreed with Graham Butt estate agents! Chain free. This historical Grade II listed period home, along with its two eagle pillars, dates back to approximately the 18th century and is superbly located within the beautiful village of Angmering! This generously sized five bedroom period property boasts both flexible and extensive living space throughout with a magnificent south facing garden. The main house comprises two ground floor reception rooms, a wonderful open plan kitchen/breakfast room with aga stove, and three first floor bedrooms (ensuite to the master), main bathroom and a useful study. From the kitchen, the further accommodation provides excellent ‘annexe style’ living which offers two bedrooms, wet room, main bathroom and a multi aspect living room. The exceptional south facing gardens are well-stocked with mature plants, trees and herbaceous borders as well as a garage set within the grounds – accessible from ‘Old Mill Lane’ off the High Street.
This historical Grade II Listed period homes dates back to approximately the 18th century, and boasts a wonderful, mature south facing garden as well as extensive living accommodation – making this the perfect ‘forever home’. Key living space comprises a ground floor with two main receptions rooms, a well-sized kitchen breakfast room with ample work surface and cupboard space as well as a feature aga cooker, a separate ‘annexe’ area to the house featuring a reception room, bedroom, bathroom with shower and a wet room, plus three first floor bedrooms to the main house serviced by a family bathroom and an ensuite shower to the master.
Externally, this attractive characterful home enjoys a secluded south-facing walled garden, which is mostly laid to lawn. There is also a detached garage and, in the rear garden, a sizeable barn which together provide parking or storage options.
Property info
For more information about this property, please contact
Graham Butt, BN16 on +44 1903 899046 * (local rate)
Disclaimer
Property descriptions and related information displayed on this page, with the exclusion of Running Costs data, are marketing materials provided by Graham Butt, and do not constitute property particulars. Please contact Graham Butt for full details and further information. The Running Costs data displayed on this page are provided by PrimeLocation to give an indication of potential running costs based on various data sources. PrimeLocation does not warrant or accept any responsibility for the accuracy or completeness of the property descriptions, related information or Running Costs data provided here.








































.png)

