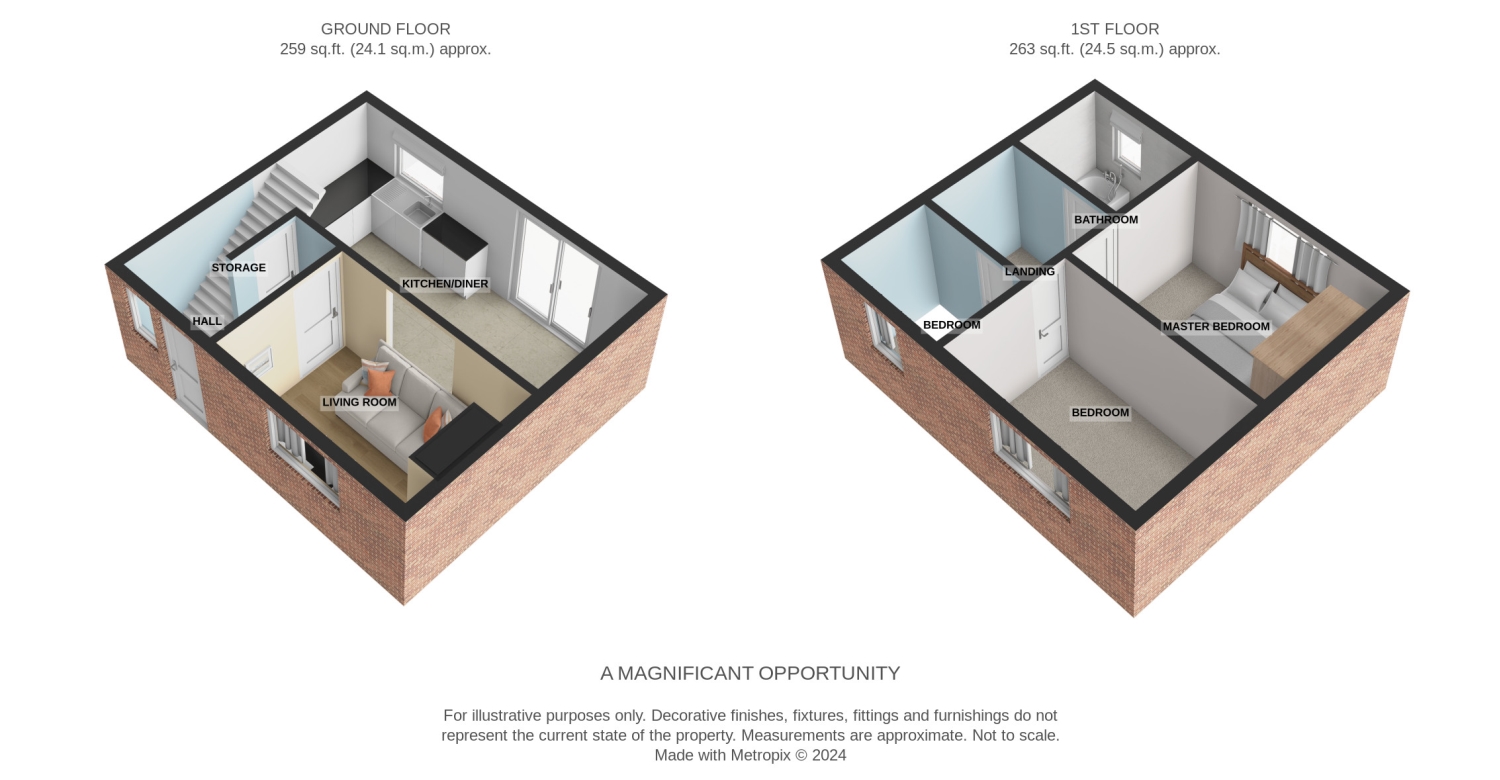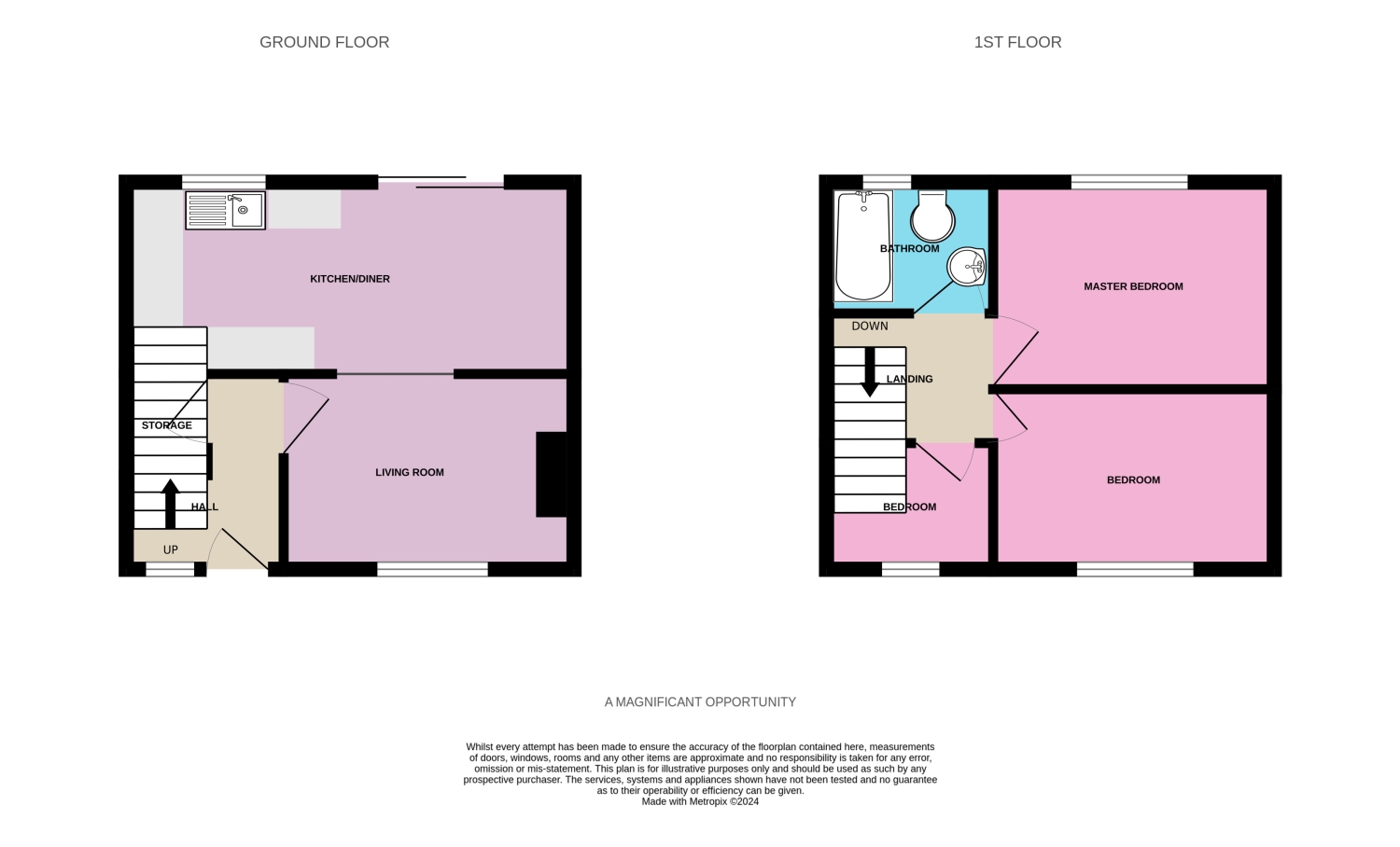Terraced house for sale in Birchwood Avenue, Middlesbrough TS4
* Calls to this number will be recorded for quality, compliance and training purposes.
Property features
- High Yield
- Spacious Rooms
- Excellent Location
- Local Shopping Precinct
- James Cook Hospital
- Spacious Garden
- Local Schools
- Tenant In Situ
- Cul De Sac Location
- On Street Parking
Property description
It gives us the utmost pleasure to be able to bring this spacious centrally located property to the Teesside market.
Suited to a range of buyers this property boasts endless potential and at such a great price Investors and first-time buyers you don't want to miss out.
Offered for sale currently with a tenant in situ sit back and let us talk you through everything this place has to offer............ You enter the property into a spacious Entrance Hallway containing recently installed stylish laminate grey flooring with convenient access into the Living Room and upper floor.
The open planned Living Room contains a substantial window overlooking the cul-de-sac and is modernised with a bright neutral colour scheme. A large opening takes you through into the Kitchen/Dining area.
The recently modernised Kitchen comes with a range of stylish wall and floor mounted white units. Fittings include plumbing for washing machine/fridge, serviced gas boiler and overhead extractor. The Kitchen benefits from recently installed ceramic floor tiles as well as black tiled splashbacks. There is ample space to supply dining table and chair set.
The property also benefits from a multi-functional outhouse with access from the rear. As we head up the beautiful oak staircase to the first floor, we are greeted to a spacious Landing with convenient access into all first-floor rooms.
The Bathroom suite has been recently installed and comprises of bath with overhead shower, sink unit with underneath storage and w/c. Grey uPVC cladding adorns the walls with large window allowing for lots of natural light.
Upstairs contains 2 spacious Double Bedrooms to the front and rear, both installed with dark wood laminate throughout. Front Bedroom also benefits from large built-in wardrobes with sliding door access.
The smallest of the Bedrooms comes with enough space to house a double bed as well as adjoining functional storage space.
Externals; Accessible by sliding doors to the rear the Garden space is substantial. Low maintenance paving and barely overlooked this is a very functional private space of solitude. Small front garden comes with turfed lawn and access to communal alleyway.
Please note: UPVC double glazed windows, ample electrical points and on street parking are all staples of this property.
The Area: Middlesbrough is a North East town on the up, situated on the fringes of North Yorkshire with all its beautiful coastlines and countryside. With the area recently being granted Freeport status the area promises a lot of growth and potential in the coming years as evident with the evolution of Teesside Airport, Teesside Shopping Retail Park, Middlesbrough Football Club and the world-famous Teesside University. National and International students are choosing to study on Teesside given this reputation.
This particular property is situated a 10-minute walk to a number of key Teesside landmarks such as Albert Park and James Cook University Hospital.
So who's it for I hear you ask?
This is the dream opportunity for somebody looking to step onto the Investment ladder with yield potential up to 10% and situated in a prime Middlesbrough location you really can't afford to miss out on this place. First time buyers would also be attracted to the property with its spacious rooms, close proximity to all necessary amenities and some highly regarded education facilities on your doorstep.
EweMove Estate Agents are a multi aware winning agency who offer flexible viewing appointments Including evening & weekends! You can call, text, WhatsApp message or email us to secure your booking, get in touch today.
Living Room
4.65m x 4.05m - 15'3” x 13'3”
Kitchen
5.61m x 2.83m - 18'5” x 9'3”
Bedroom 1
4.6m x 3m - 15'1” x 9'10”
Bedroom 2
2.77m x 2.13m - 9'1” x 6'12”
Bedroom 3
2.62m x 2.08m - 8'7” x 6'10”
Property info
For more information about this property, please contact
EweMove Sales & Lettings - Middlesborough and Redcar, BD19 on +44 1642 048372 * (local rate)
Disclaimer
Property descriptions and related information displayed on this page, with the exclusion of Running Costs data, are marketing materials provided by EweMove Sales & Lettings - Middlesborough and Redcar, and do not constitute property particulars. Please contact EweMove Sales & Lettings - Middlesborough and Redcar for full details and further information. The Running Costs data displayed on this page are provided by PrimeLocation to give an indication of potential running costs based on various data sources. PrimeLocation does not warrant or accept any responsibility for the accuracy or completeness of the property descriptions, related information or Running Costs data provided here.

























.png)

