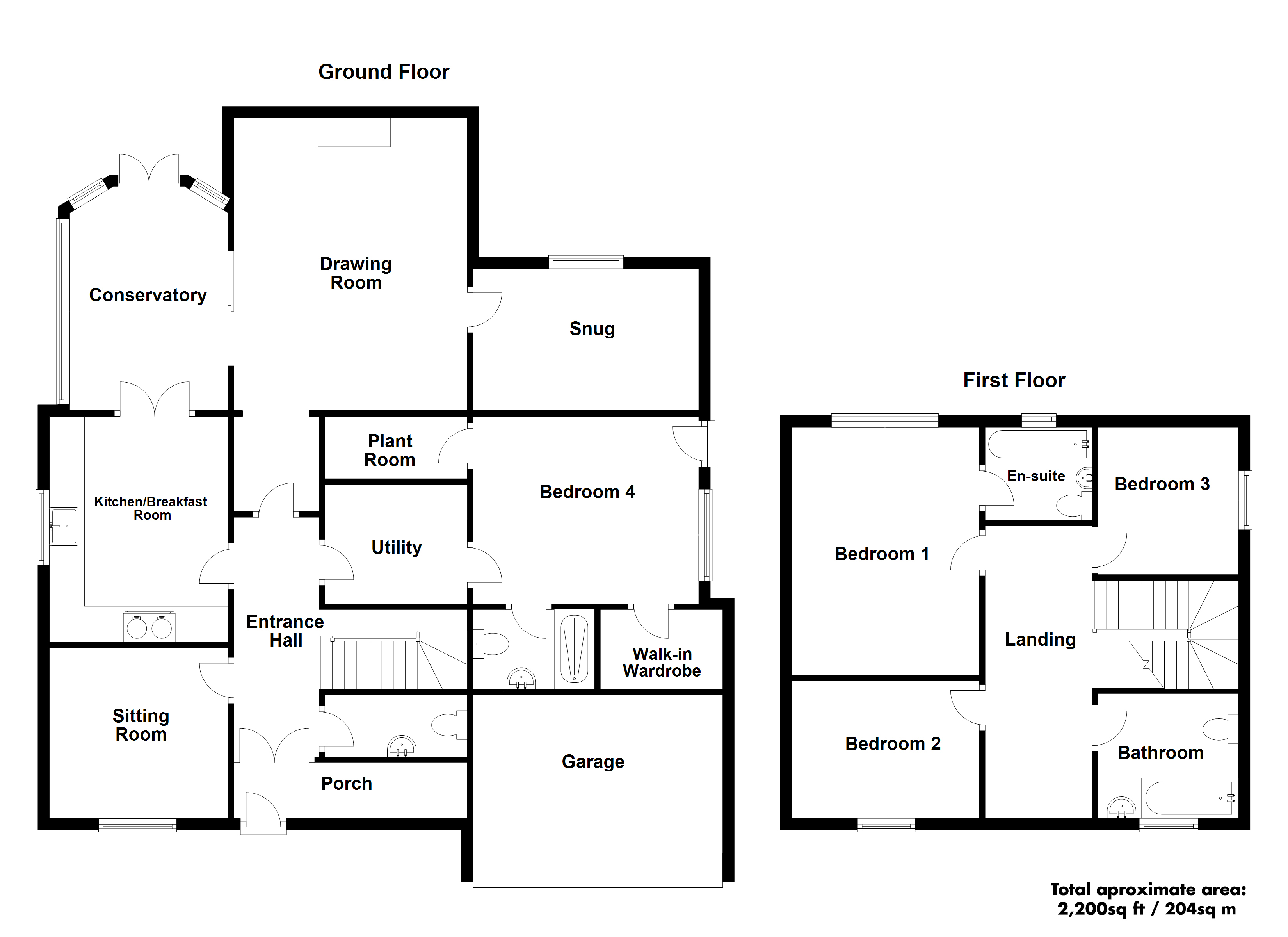Detached house for sale in Rue De La Douzaine, Fort George, St Peter Port, Guernsey GY1
* Calls to this number will be recorded for quality, compliance and training purposes.
Property features
- Deceptively spacious home
- Versatile accommodation
- Four bedrooms and three bath/shower rooms
- Highly regarded Fort George location
- Private and well planted south/west facing garden
- Plenty of parking
Property description
Located within the prestigious Fort George development, 'The Lantern House' is a deceptively spacious family home offering versatile accommodation.
There are a selection of reception rooms including drawing room, sitting room, snug and conservatory together with up to four bedrooms and three bath/shower rooms. The current owner has made numerous upgrades to the property including a new central heating/pressurised water system, new Davonport kitchen and new electrics.
Externally the property benefits from a very well landscaped, maturely planted south/west facing garden together with parking for 6-7 cars to the front.
Accommodation Comprising
Ground Floor
Entrance Porch (3.79m x 1.2m)
Entrance Hall (4.7m x 2.01m)
Stairs to first floor.
WC (2.29m x 1.08m)
Fitted with a two piece white suite.
Sitting Room (3.5m x 3.47m)
Kitchen/Breakfast Room (4.16m x 3.54m)
Fitted with a recently installed Davonport kitchen. Wooden sage coloured units with a granite work surface over. 5-oven electric aga with individual controls finished in heather. Kitchen opens through to conservatory.
Conservatory (5.9m x 3.51m)
Fitted blinds. Double doors giving access to the garden.
Appliances
Hotpoint fridge/freezer.
Drawing Room (5.96m x 4.73m)
One wall of doors opens through to conservatory to offer full access to kitchen and conservatory for entertaining space.
Snug (4.43m x 2.83m)
Utility Room (2.6m x 2.33m)
Fitted with a range of white laminate wall and base units.
Bedroom 4 (4.07m x 4.48m)
Door to outside giving potential for self-contained accommodation. Walk in wardrobe. Access to cupboard housing recently installed hot water cylinder and plumbing.
Ensuite Shower Room (2.54m x 0.9m)
Three piece white suite consisting of shower, WC, wash hand basin and heated towel rail.
First Floor
Landing (5.54m x 1.29m)
Access to airing cupboard.
Bedroom 1 (4.17m x 4.34m)
Two built-in double wardrobes.
Ensuite Bathroom (2.14m x 1.66m)
Three piece suite consisting of bath, WC, wash hand basin and heated towel rail.
Bedroom 2 (4.25m x 2.88m)
Built in wardrobe.
Family Bathroom (2.26m x 2.32m)
Three piece suite consisting of bath, wash hand basin, WC and heated towel rail.
Bedroom 3 (2.78m x 2.63m)
Two built in wardrobes.
Outside
Garage/Store Room (3.68m x 4.87m)
Front
To the front of the property there is parking for numerous vehicles and access to the garage store room. Paths lead down both sides of the property.
Rear
The rear garden enjoys a high degree of privacy and a sunny south/west facing aspect. The garden has been well landscaped and packed with a selection of established trees, hedging and shrubs. There is access to a small shed, patio area with awning and lawn.
Property info
For more information about this property, please contact
Swoffers Estate Agents, GY1 on +44 330 038 9736 * (local rate)
Disclaimer
Property descriptions and related information displayed on this page, with the exclusion of Running Costs data, are marketing materials provided by Swoffers Estate Agents, and do not constitute property particulars. Please contact Swoffers Estate Agents for full details and further information. The Running Costs data displayed on this page are provided by PrimeLocation to give an indication of potential running costs based on various data sources. PrimeLocation does not warrant or accept any responsibility for the accuracy or completeness of the property descriptions, related information or Running Costs data provided here.
























.png)