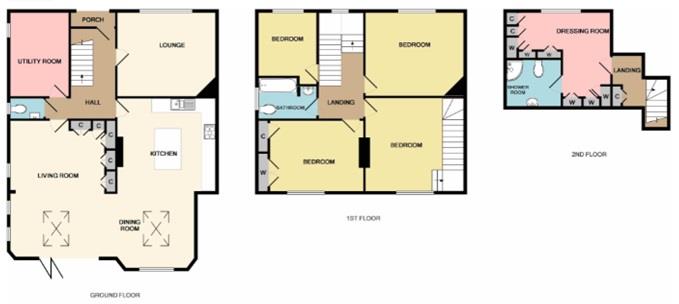Property for sale in Petts Wood Road, Petts Wood, Orpington BR5
* Calls to this number will be recorded for quality, compliance and training purposes.
Property features
- Stunning 4 Bedroom Family Home
- Integrated Kitchen With Open Plan Lounge & Breakfast Room
- Large Utility & Ground Floor W.C.
- 90' Approx Garden & Driveway To The Front
- Excellent Location With Access To Petts Wood Station
- Beautiful Presentation Throughout
- Council Tax Band F
Property description
A stunning 4/5 bedroom semi-detached property, which has undergone a wonderful refurbishment to offer in our opinion a complete family home. The property is located conveniently for Petts Wood Station Square which offers a host of local shops, eateries & supermarkets. The sellers have taken the time to design this spacious home which features a good size hallway, lounge with a feature fireplace to the front, open plan & integrated kitchen/breakfast room which flows round to the second reception room. Completing the ground floor is a large utility room & ground floor W.C. On the first floor there are 4 double bedrooms & a family bathroom. The master bedroom has stairs leading to a good size & handy dressing room, which offers a generous amount of storage. This room also has an ensuite shower room. Externally the garden extends to approx. 90' & to the front there is parking via a drive for several vehicles. The house is presented immaculately & with this in mind your early viewing is highly recommended.
Hallway (6.30m x 1.88m at max points (20'8 x 6'2 at max poi)
Solid wood double glazed front door. Waterproof wood laminate flooring. Space saving radiator. Understairs storage cupboard. Stairs to the first floor. Radiator.
Utility Room (3.35m x 2.54m (11'0 x 8'4))
Double glaze window to the side with a plantation shutter. A range of wall and base units with a stainless steel sink with mixer tap and drainer. Space and plumbing for washing machine and tumble dryer. Wall mounted heated towel rail. Feature vinyl floor tiles.
Ground Floor Wc
Double glazed window to the side with fitted plantation shutter. Low level WC. Vanity wash basin with mixer tap, splashback tiling, and storage under. Tiled walls with brick effect tiles. Waterproof laminate flooring.
Lounge (4.22m x 3.63m (13'10 x 11'11))
Double glazed window to the front with fitted plantation shutters. Waterproof laminate flooring. Feature fireplace with marble hearth and wooden mantelpiece.
Kitchen / Breakfast Room (7.44m x 8.26m at max points (24'5 x 27'1 at max po)
Modern fitted kitchen with a range of wall and base units with composite stone work surfaces. Recessed sink unit with mixer tap and drainer to the side. Quaker hot water tap. Fitted 5 burner AEG gas hob with fitted AEG extractor over. High level Siemens oven and grill. Integrated fridge freezer. Integrated Bosch dishwasher. Central feature island with seating (chairs not included). Tiled flooring. Two sets of double glazed bi folding doors to the rear. Triple double glazed windows to the side. Radiator. Hard wood flooring throughout. Two large double glazed sky lights. Two double radiators. Recessed spot lights. Multiple cupboards for storage.
First Floor Landing
Double glazed window to the front. Fitted plantation shutters.
Master Bedroom (4.22m x 4.06m (13'10 x 13'4))
Double glazed windows to the rear with fitted plantation shutters. Stairs leading to the second floor. Fitted carpet. Feature wood wall panelling. Double radiator.
Second Floor Landing
Built-in storage cupboard. Fitted carpet. Eaves Storage cupboard. Double glazed Velux sky light window.
Dressing Room (4.19m x 3.25m (13'9 x 10'8))
Double glazed window to the front with fitted plantation shutters. Fitted carpet. Radiator. Skylight. Multiple sets of built-in storage cupboards.
Ensuite Shower Room
Access via sliding glass door. A modern three-piece Suite, a corner shower cubicle with glass sliding doors and thermostatic shower. Low-level WC with vanity wash handbasin with mixer tap and storage under. Tiled walls, tiled flooring. Wall mounted heated towel rail. Recessed spotlights. Velux skylight window.
Bedroom Two (4.22m x 3.63m (13'10 x 11'11))
Double glazed window to the front with fitted plantation shutters. A range a built-in wardrobe units. Fitted carpet. Double radiator.
Bedroom Three (4.83m into wardrobes x 3.05m (15'10 into wardrobes)
Double glazed window to the rear with fitted plantation shutters. Double built-in wardrobe unit. Built-in airing cupboard housing boiler. Fitted carpet. Radiator.
Bedroom Four (3.43m x 2.67m (11'3 x 8'9))
Double glazed window to the front, fitted plantation shutters. Fitted carpet. Radiator.
Family Bathroom
Double glazed window to the side with fitted plantation shutters. Three piece suite comprising a panel bath with mixer tap, wall recessed thermostatic shower, wash handbasin with mixer tap. Low-level WC. Feature vinyl floor tiles. Wall mounted heated towel rail. Tiled walls. Loft hatch. Extractor fan. Recessed spotlights.
Garden (approx 27.43m (approx 90'))
Mature and highly secluded with a feature patio, ideal for entertaining with steps leading down to mainly lawn garden with a range of mature trees and stocked borders. Side access.
Front
Paved driveway, providing off-road parking for several vehicles.
Garage
Ideally used for some storage the garage has a roller door to the front.
Property info
For more information about this property, please contact
Edmund, BR5 on +44 1689 251839 * (local rate)
Disclaimer
Property descriptions and related information displayed on this page, with the exclusion of Running Costs data, are marketing materials provided by Edmund, and do not constitute property particulars. Please contact Edmund for full details and further information. The Running Costs data displayed on this page are provided by PrimeLocation to give an indication of potential running costs based on various data sources. PrimeLocation does not warrant or accept any responsibility for the accuracy or completeness of the property descriptions, related information or Running Costs data provided here.










































.png)

