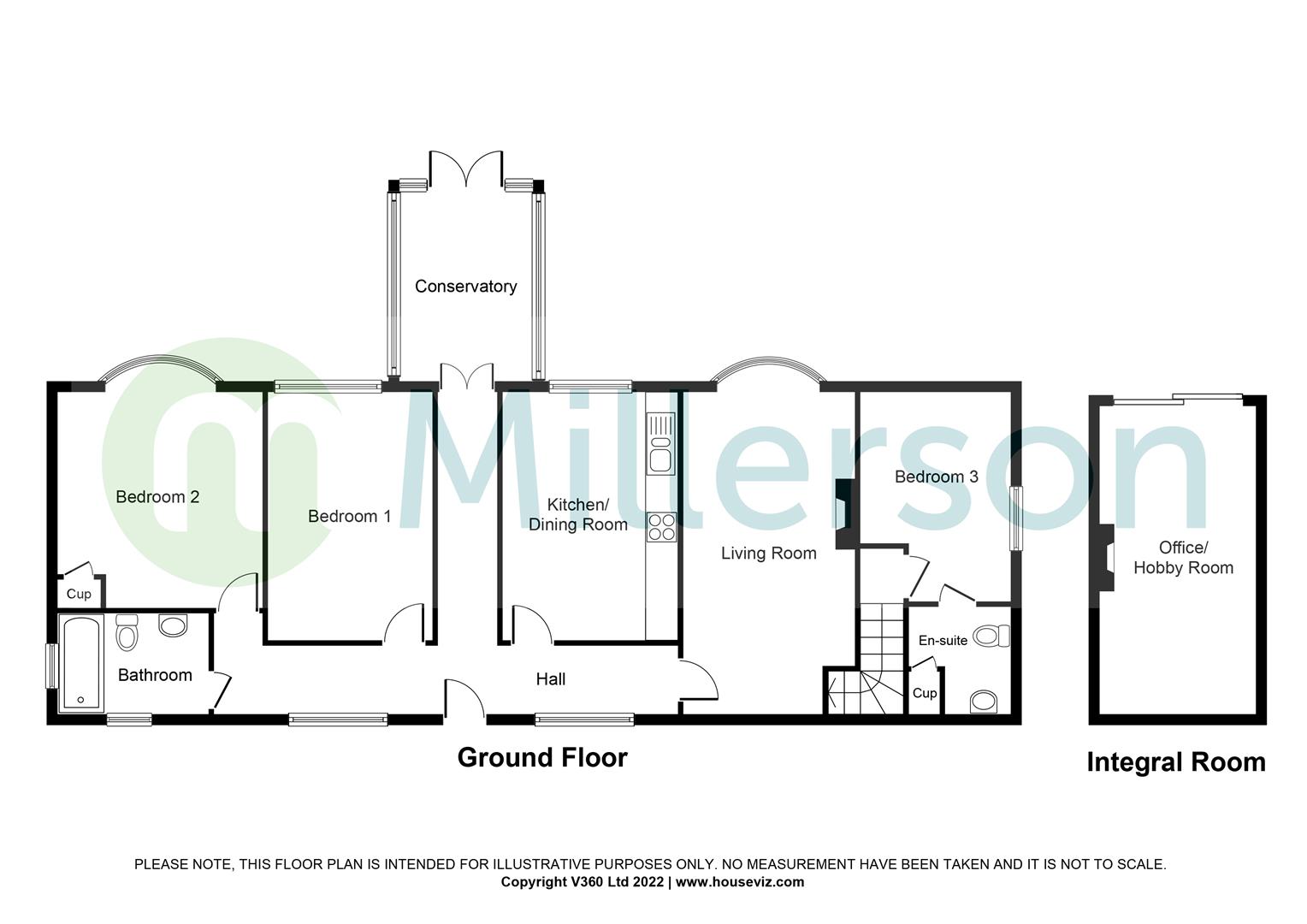Detached bungalow for sale in The Grange, Rectory Road, Camborne TR14
* Calls to this number will be recorded for quality, compliance and training purposes.
Property features
- Detached bungalow in sought after location
- Enclosed sunny garden
- Spacious accommodation
- Three bedrooms
- Conservatory
- Office/hobby room
- Central heating
- Driveway
Property description
Three bedroom detached bungalow in sought after location. Private sunny garden, conservatory, entrance hall, living room, kitchen/dining room, two double ground floor bedrooms, first floor single bedroom with ensuite WC, modern bathroom, additonal room used as office/music room or potential fourth bedroom, gas central heating double glazing.
Property Description
Situated in the highly sought after location of Rectory Gardens is this detached three bedroom bungalow offering spacious accommodation comprising an entrance porch/conservatory, entrance hall, living room, modern fitted kitchen/dining room, two ground floor double bedrooms, bathroom and an additional third bedroom situated on the first floor with an en-suite WC. There is an additional reception room, formerly a garage, which is currently used as an office/music room and offers versatility to potentially provide a fourth bedroom. Outside the property enjoys a lovely, private and enclosed garden with a southerly aspect and a slate driveway to the side.
Accommodation In Detail
(All measurements are approximate)
Entrance
Double glazed patio doors into:
Entrance Porch/Onservatory
Double glazed windows to three sides. Radiator. Tiled floor. Exposed granite quoins open through to:
Entrance Hall
Wood effect laminate flooring. Two radiators. Doors to all rooms. Loft access hatch. Obscure double glazed door to rear.
Living Room (5.97m x 3.18m)
Double glazed bow window. Two radiators. Feature fireplace with living flame gas fire inset and stone surround. Television point. Telephone point. Wood effect laminate flooring. Stairs to third bedroom.
Kitchen/Dining Room (4.6m x 3.25m)
A lovely fitted kitchen with a range of white gloss base units and drawers under solid wood worksurfaces and matching wall units over. Integrated dishwasher. Integrated AEG electric oven with AEG hob and extractor hood over. One and a half bowl stainless steel sink with mixer tap and drainer. Space for washing machine. Space for fridge/freezer. Tile effect vinyl flooring. Double glazed window. Radiator.
Bedroom One (4.6m x 3.05m)
Double glazed window. Radiator. Built-in wardrobe with additional fitted storage cupboards over.
Bedroom Two (4.04m x 3.78m)
Double glazed bow window. Radiator. Airing cupboard housing immersion water heater with additional storage cupboard over. Telephone point. Television point.
Bathroom
A three piece bathroom suite comprising hand basin with fitted storage cupboards below, WC and bath with tiled surround and 'Mira' shower over. Dual aspect obscure double glazed windows. Radiator. Tiled Floor. Chrome effect heated towel rail.
Bedroom Three (3.8m x 2.79m)
Situated on the first floor with double glazed window. Radiator. Door into:
Ensuite
WC and hand basin. Built-in storage cupboards.
Additional Room (5.7m x 2.9m)
Formerly a garage, this room offers versatility in terms of use. Currently used as an office/music room this could be used as a potential fourth bedroom or games/hobby room'. Obscure sliding patio doors. 'Worcester' combination boiler. Inset lighting. Electric fireplace.
Outside
The property is approached over a slated pathway leading to sloped decking giving access to the main entrance and the front garden. The front enjoys a lovely enclosed, mature and private garden which benefits from all day sun. The garden is mainly laid to lawn along with a wide range of plants, trees and shrubs, decked patio with pergola, green house, storage shed and fish pond. Adjacent to the bungalow slated driveway currently occupied by a large useful storage shed. A pedestrian gate give access into a rear courtyard with a long raised flowerbed.
Services
Mains electricity, gas, water and drainage (however we have not verified connection)
Council Tax Band D
Directions
From our Camborne office passing Aldi supermarket take the first left in to Rectory Road and then first left in to Rectory Gardens where the property can be found on your left hand side indicated by our for sale board.
Property info
For more information about this property, please contact
Millerson, Camborne, TR14 on +44 1209 311203 * (local rate)
Disclaimer
Property descriptions and related information displayed on this page, with the exclusion of Running Costs data, are marketing materials provided by Millerson, Camborne, and do not constitute property particulars. Please contact Millerson, Camborne for full details and further information. The Running Costs data displayed on this page are provided by PrimeLocation to give an indication of potential running costs based on various data sources. PrimeLocation does not warrant or accept any responsibility for the accuracy or completeness of the property descriptions, related information or Running Costs data provided here.






























.png)
